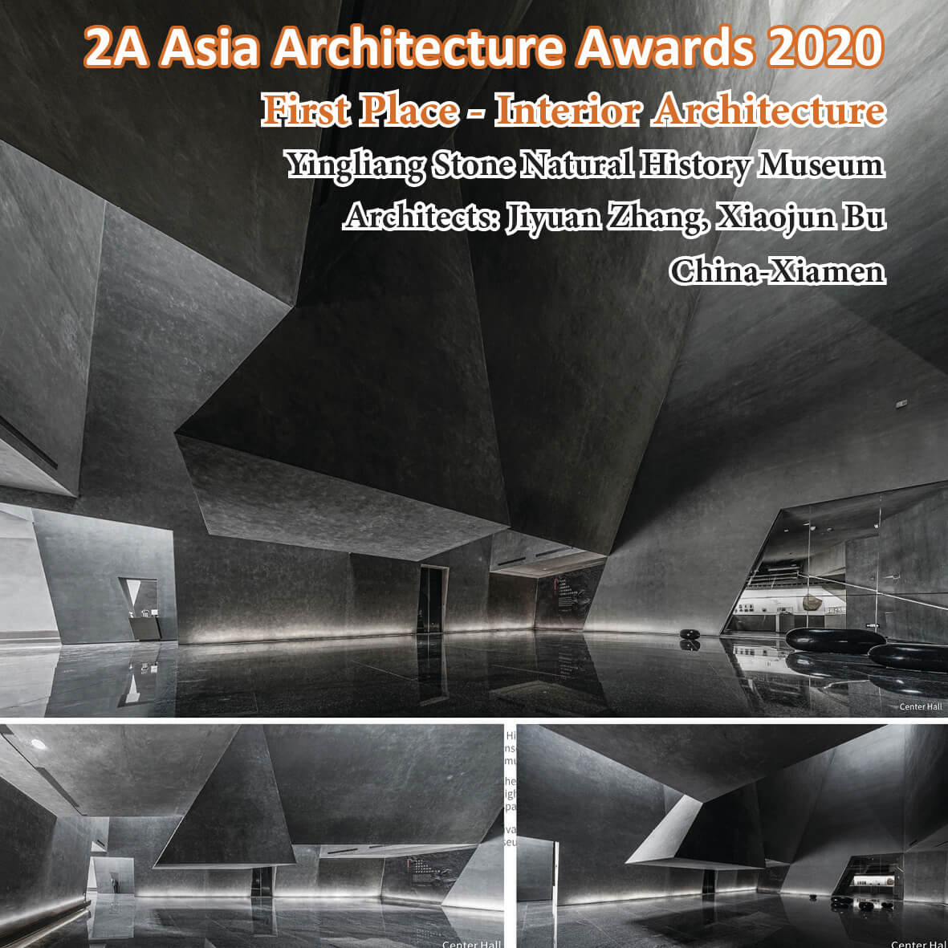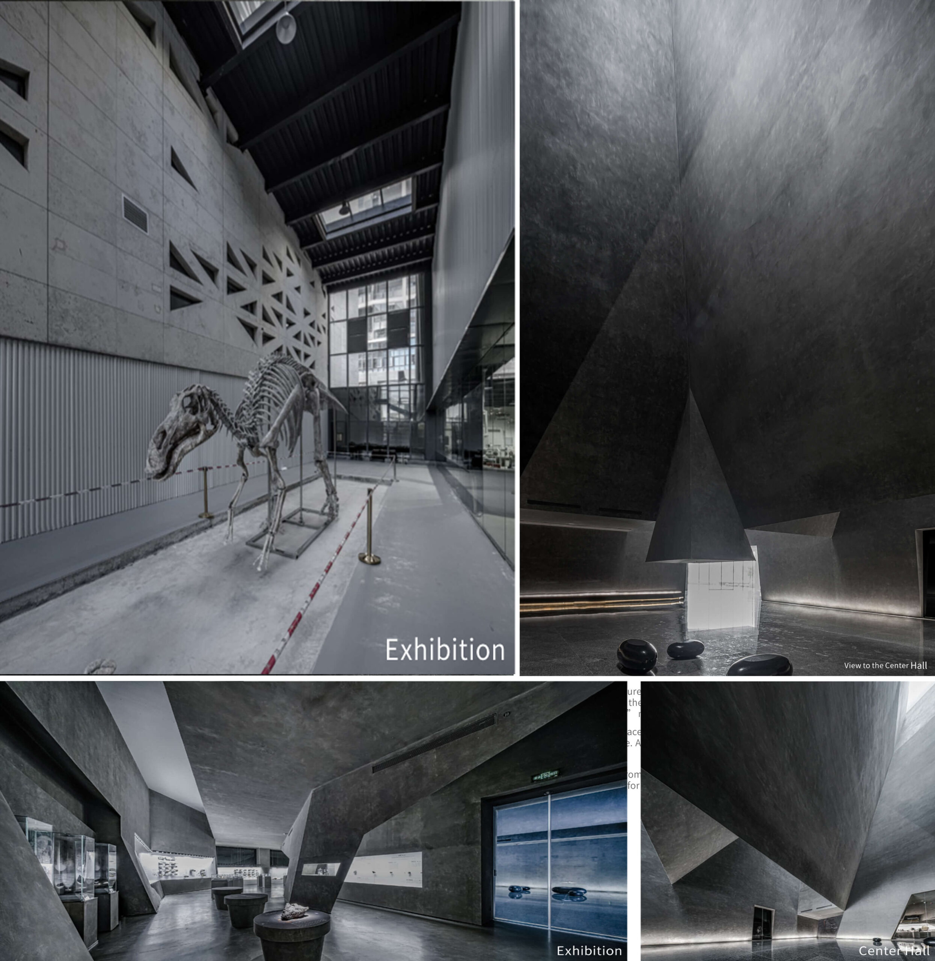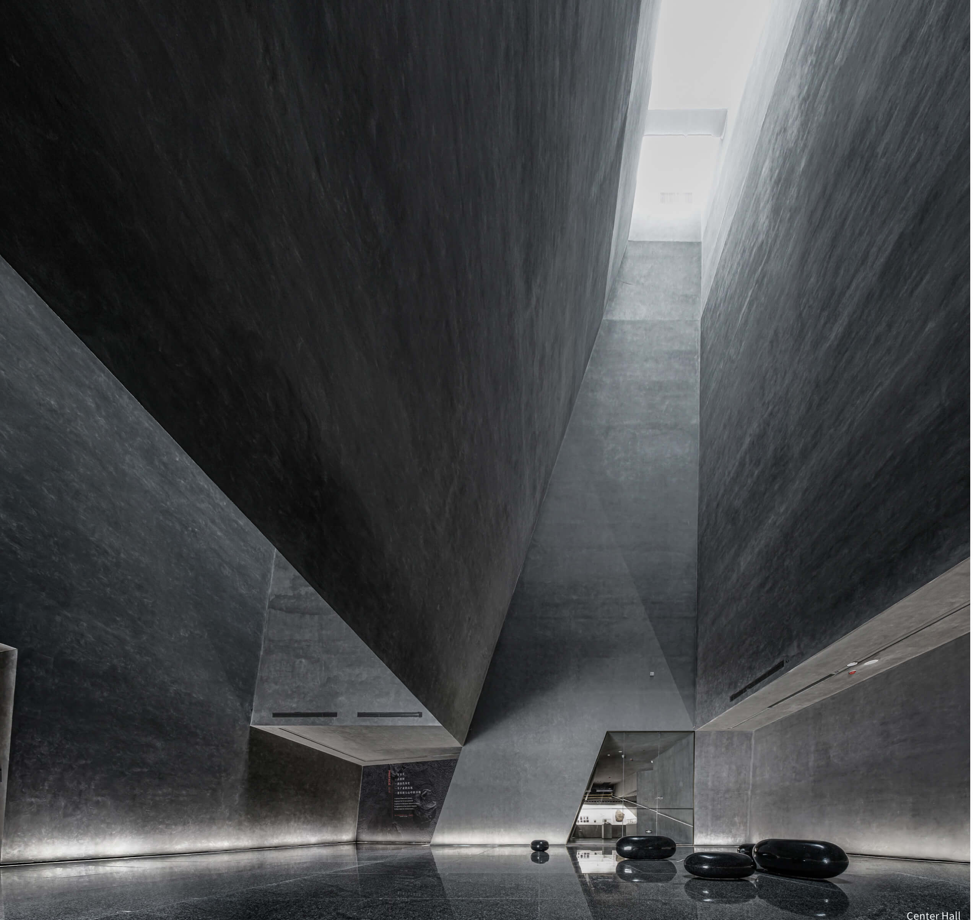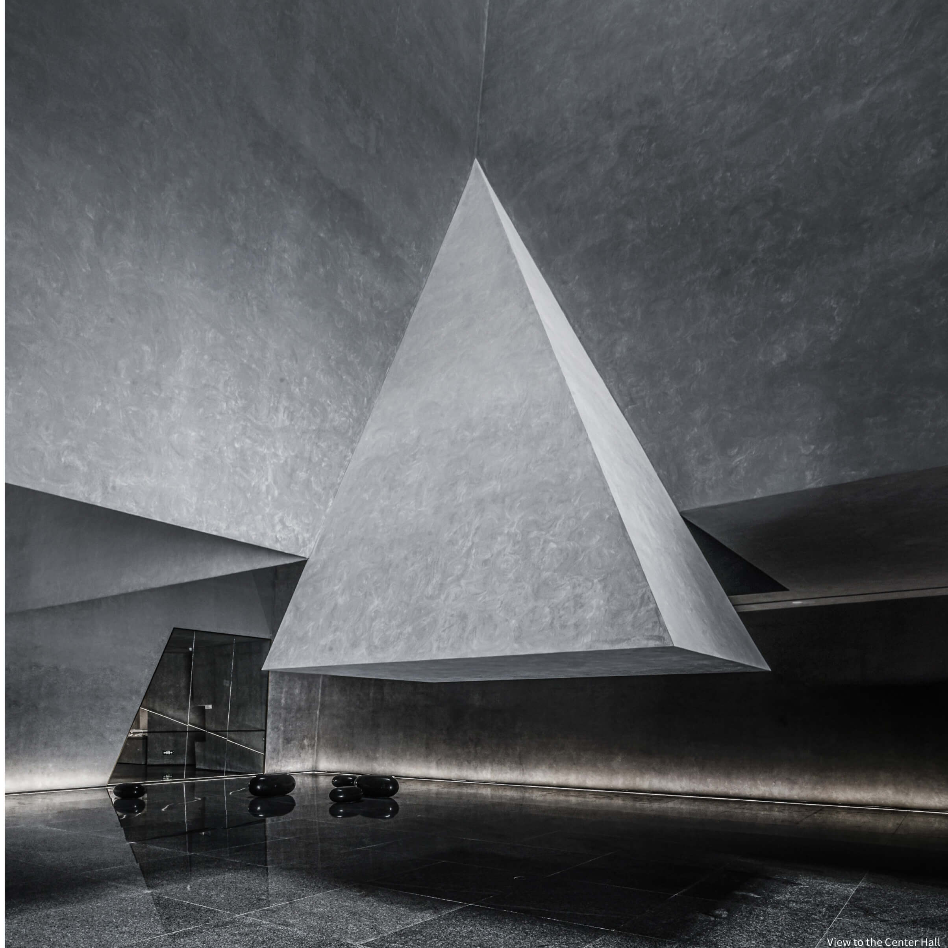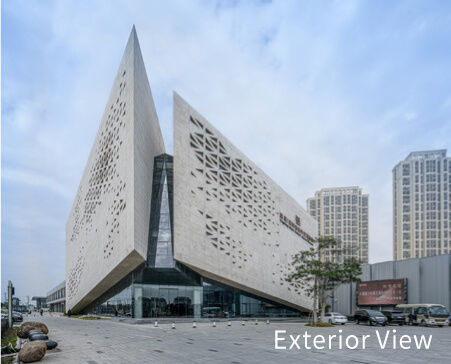First Place – Interior Architecture
Yingliang Stone Natural History Museum
Architect: Jiyuan Zhang, Xiaojun Bu
Design Team: Zhenwei Li, Jiahe Zhang, Lairong Zheng, Bo Huang, Leilei Ma
Description:
Yingliang Stone Natural History Museum sites at the office headquarter of stone manufacture. Over the years of stone mining, the manufacture has established a private archeological team and discovered numerous fossils, from insect amber to dinosaur egg. The manufacture decides to dedicate the atrium along with the first and second floors of the headquarter and convert it to a fossil museum to house their archeological finds. The museum gives a new definition to the industry. It presents a new model for manufacture to upgrade to an “industry + culture” mode.
The project transforms the principle of stone dissection, which is specific to stone mining, into a spatial division mechanism, to cut the cubical space accordingly. Besides that, the geometric logic of crystal is also introduced as a way to tight the irregular spatial parts together. The orthogonal office space is transformed into a mysterious triangulated space. As the heavy mass floating up, the anti-gravity space places the audience in an unknown space seemly coming straight from a sci-fi film.
The conflict between a private headquarter and a public museum is a major challenge to the project. The project derives the spatial division principal from stone-dissection to divide the office building into two parallel universes. While the museum occupies the first and second floors and the office takes up the third to fifth floors, the atrium skylight—the only light source for both office and museum—needs to be shared by both museum and office simultaneously, as the two spaces are divided physically. A four stories deep light well is thus created as the passive lighting device for the museum, as well as the spatial division between office and museum. The Quadrangular pyramid light well stretches from the building roof to the first story ceiling to bring light into the first-floor museum atrium, while the second-floor exhibition space and the rest of the office space are lite by the remaining portion of the building skylight, as well as the reflected light bounced by the tilted outer-surface of the light well. The project creates an abstract cool and calm cave with walls.


