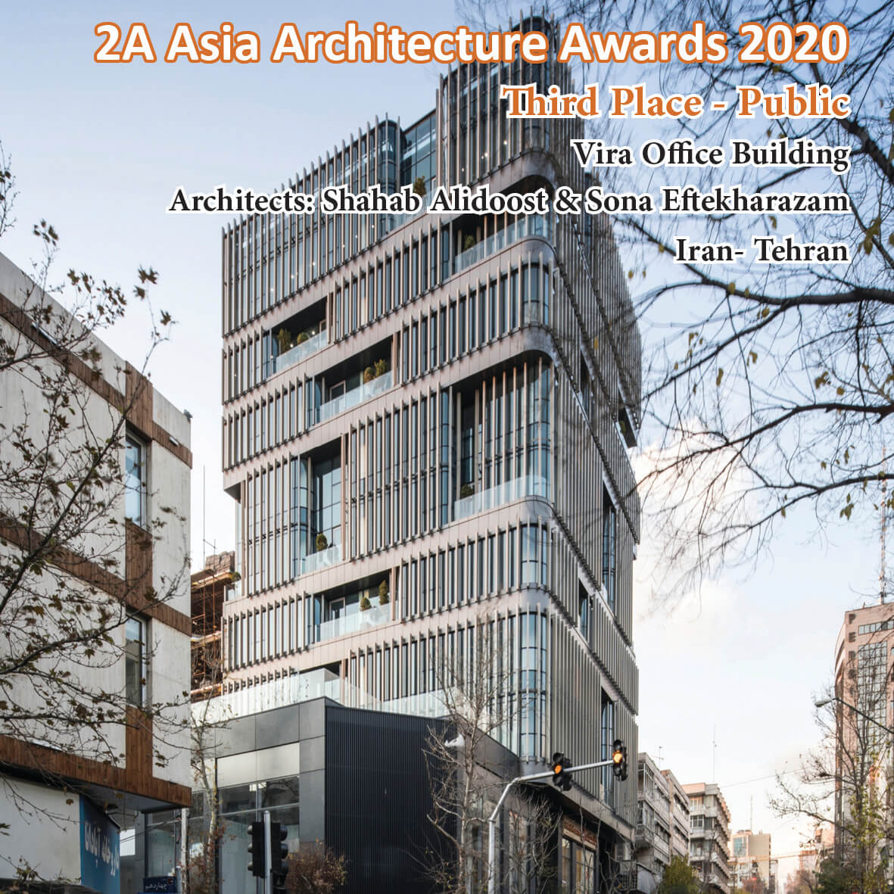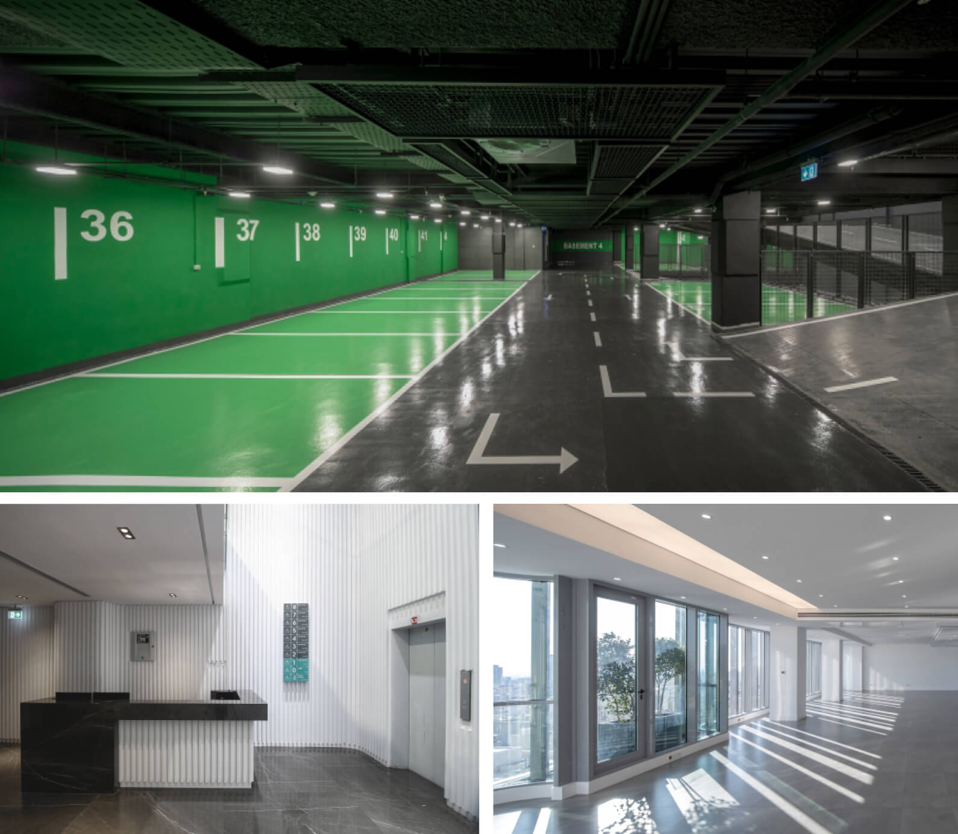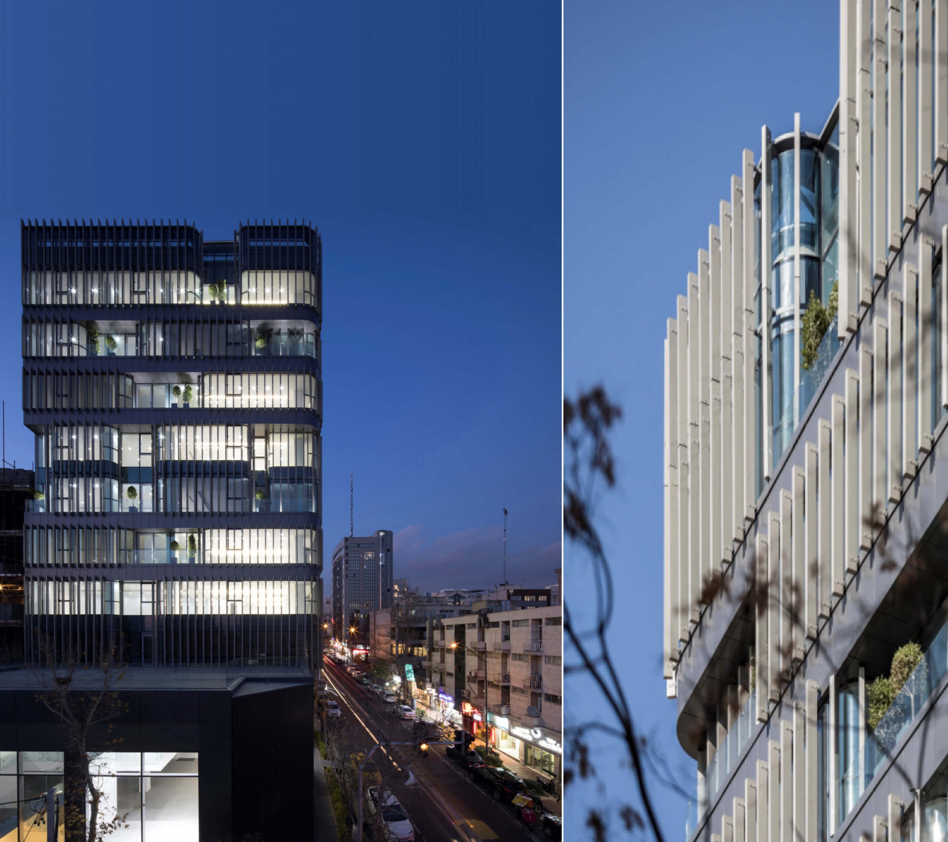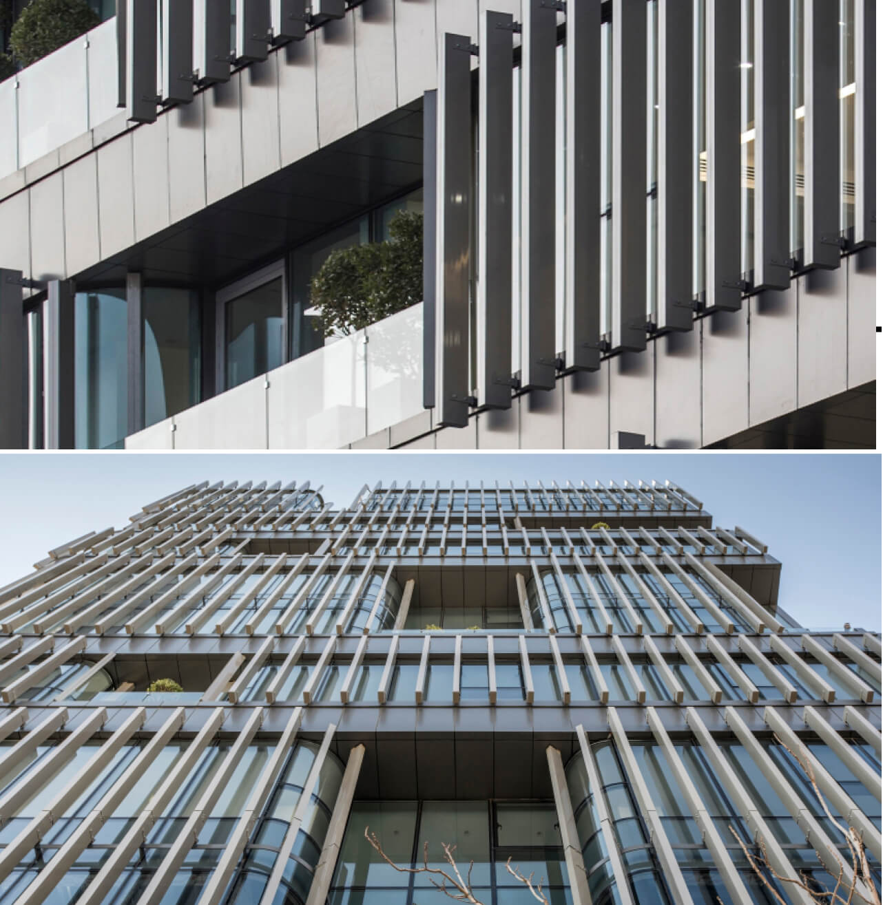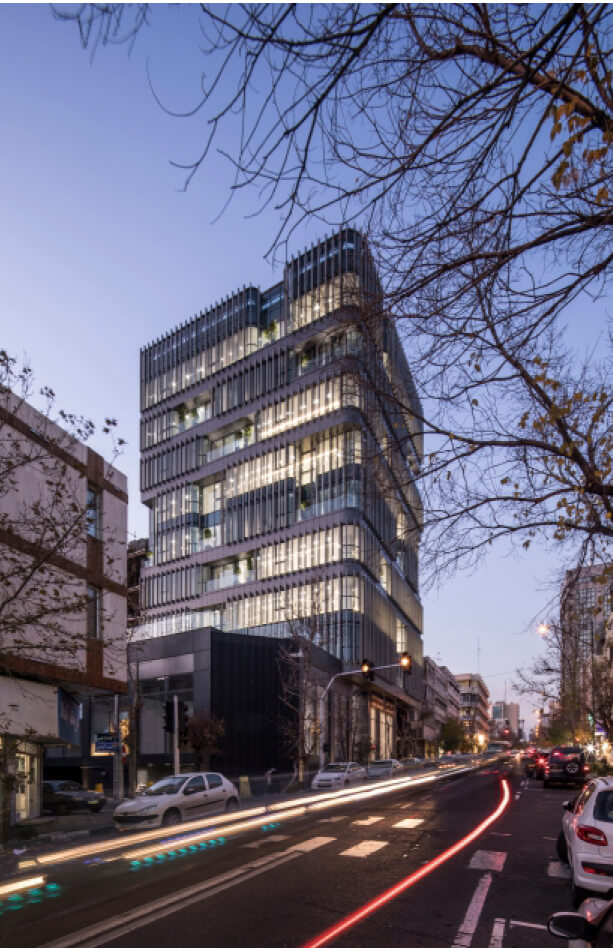Third Place – Public
Vira Office Building
Architects: Shahab Alidoost & Sona Eftekharazam
Design Team: Amir NikNafas, Hamideh Raouf Zadeh, Sahand Mohaddes, Parisa Soltani, Behnaz Behbahani, Hamed Bakhtiari, Rokhsareh Panahi Nejad, Ilia Salek, Ida Ehsani, Mina Mehradad
Photography: Farshid Nasrabadi
Description:
VIRA office building is located in Yousefabad(AsadAbadi) street, a central district in Tehran. With a total of 10,000 m2 of the plan area, the building includes eight upper office stories, three distinct commercial stories on the first floor and the first basement, and six underground parking.
The concept of the building has been initially inspired by the idea of expanding the city block in connection with landscaping. Simply put, the structure of the residential urban fabric, including the building’s block and voids (courtyard and landscape) has been utilized in this plan to assist to establish the buildings’ structure in a modular sequence both horizontally and vertically. The presence of landscape and void in the overall configuration differentiates the building from other adjacent buildings.
Designers have always been concerned to avoid rigidity and bulkiness of the building. Urban skyline examination shows that most buildings exhibit a clear and decisive bordering with the sky. Transparency and utilization of glasses for the external facade in VIRA has practically avoided the separation of the peripheral line of the building from the sky. The reflection of the sky color from the facade further supports this idea. This has also been emphasized when designing parapets and the external edge of the building. On human scales, the body of the commercial story has been designed with black colors and a dual (transparent-opaque) them to promote coordination with the environment and respect contextualization.
In most outer facade, louvers have supported and defined the modular nature of the structure. Applying micro scales further creates a distinct view inside internal administrative spaces. However, climatic conditions restrict extended transparent surfaces on the eastern and western sides. This has been considered when designing dimensions, depth, and distance of louvers. Louvers have also been utilized as a motif in the design of internal spaces like the entrance lobby and elevators of the building.
A challenge for designers has been the problem of an unspecific number of stories at first. Thus we decided to combine the main concept (duplicating the city block) and the modular nature of the facade to create an extendable pattern. For this, we designed multiple alternatives with a different number of stories, all based on the main concept and the above pattern. We ultimately were concluded on working with eight administrative stories at the request of the employer and considering urban regulations.

