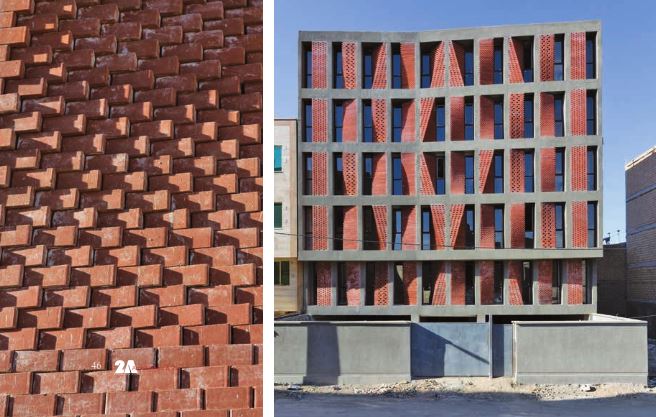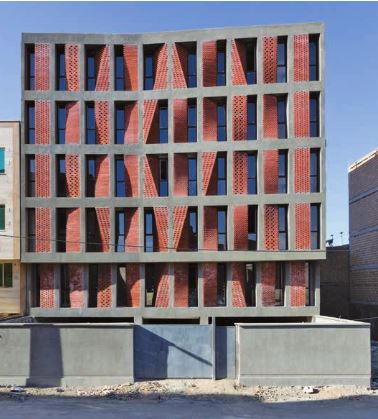Special Mention, Iran
Architect:Mahdi KambooziaProject:Kahrizak
Residential Building
The project was located in Kahrizak, a growing district in the southwest of Tehran. It is a ne¬glected area
that features a semi-arid climate. The project was offered to us at the time when two stories of it had been
constructed and two 55 m2 units were built on each floor of the building so the best solution possible at the
time we accepted this project was to maintain the conditions of the units in the north wing and en¬hance
the quality of the units in the south wing. The land on which the building was constructed was square with 18
m sides and was surrounded by other constructions from three sides.
Our most important hindrances were the client’s limitations in budget and the mismatch between the
residents’ culture and the type of buildings built in the region.
There is a constant historical principle in Iranian architecture: the richness in details in coexis¬tence with the
representation of simplicity in overall scale which finally ends into merging with the context and matching to
their functions. The choice of material was a significant parame¬ter in this project too mainly because we
had to choose something affordable and easy to freight to the site so we considered clay blocks which were
produced in a factory nearby.
Each module was designed in relation with the function of the space behind it. Having variety in brick
modules they are coherent and homopho¬nic. That’s how it resulted in a smooth facade to represent both
Iranian brick architecture and the essence of residential.


