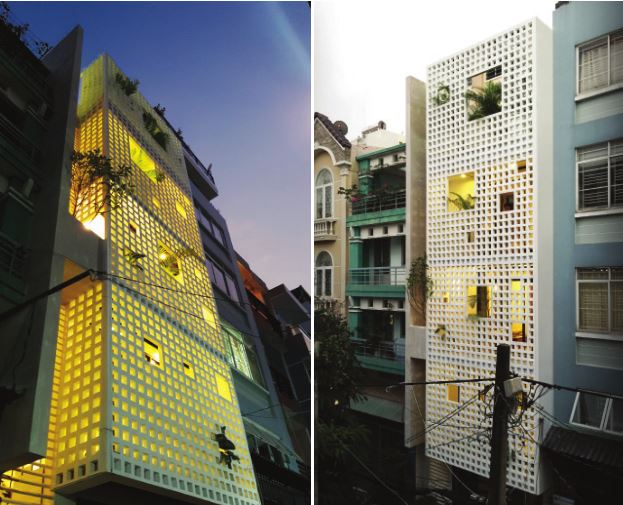Q10 House
Ho Chi Minh City, Vietnam
Second Place
Residential
(Apartment)
Pham Xuan Nghia
Nguyen Tran Linh
Nguyen Huy Nam
Year: 2015
Firm: Studio8 Vietnam
Firm Location: Vietnam
Like many other typical row houses in Vietnam, Q10 faces the challenge of creating something feasible
with very limited budget, balancing between creativity and efficiency, and more importantly, successfully
implementing the living style of its owners of three generations.
Key strategy is to create 1-meter wide void spreading throughout the length of the house to maximize natural
ventilation and lighting as well as penetrate the house interior. As the result, energy consumption for lights
and air-conditions is minimized.
The double-skin facade covering the whole front elevation and protecting the house from direct sun light but
still let the air flow into rooms, at the same time maintains the view to the outside as well as ensure privacy
for its owners.


