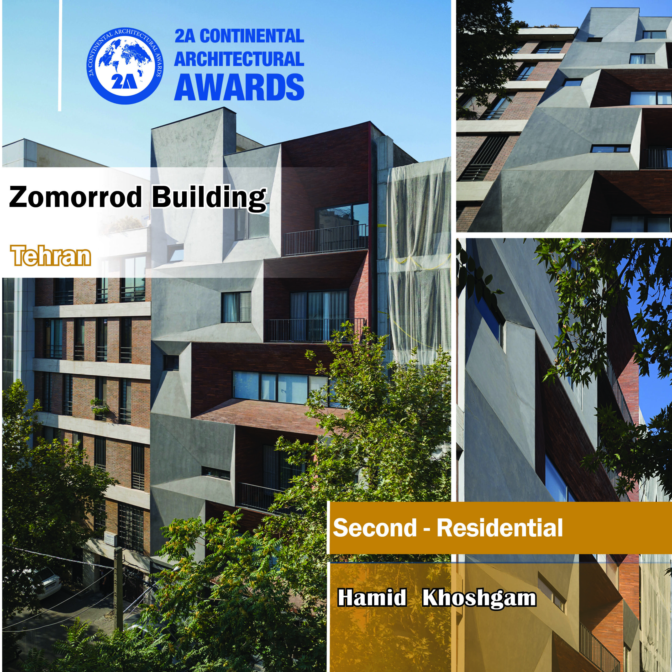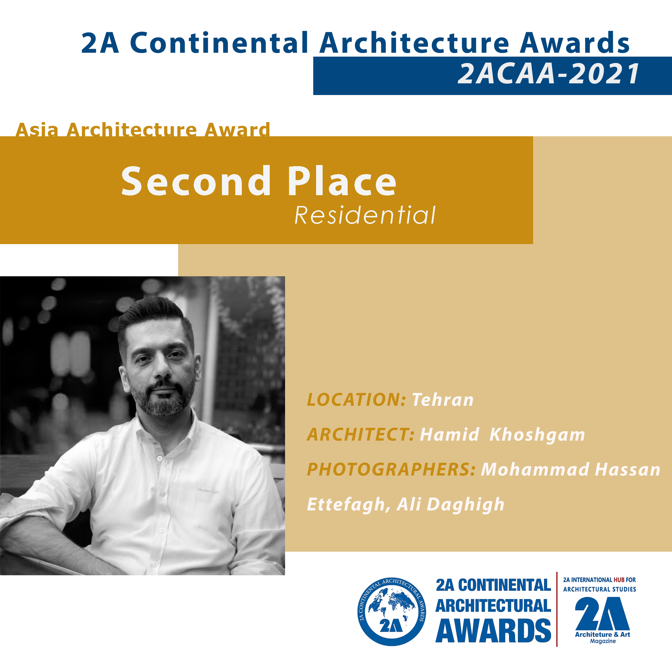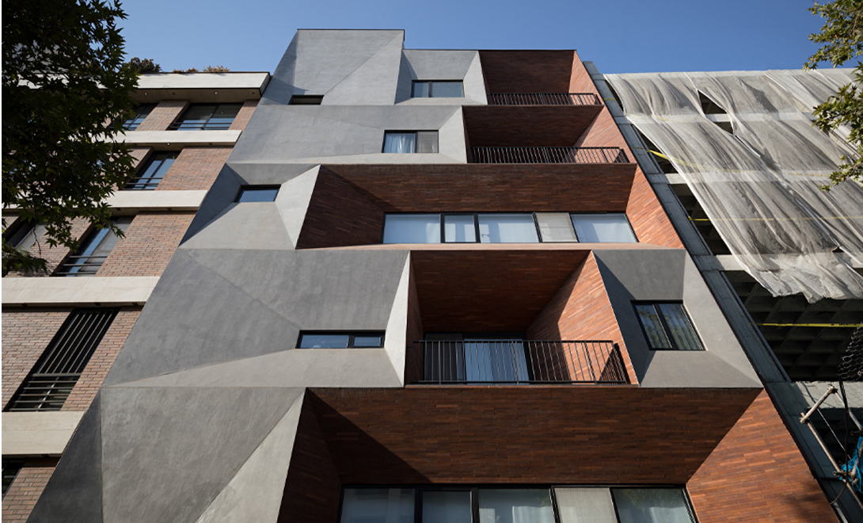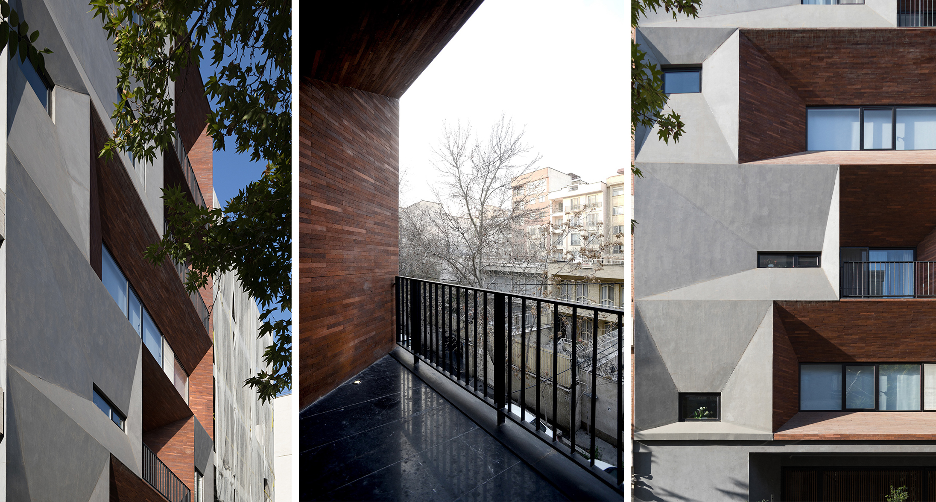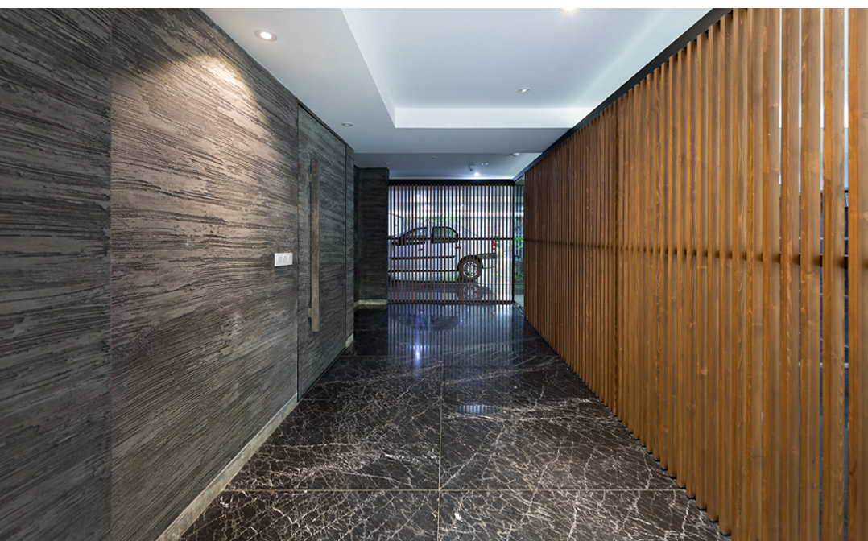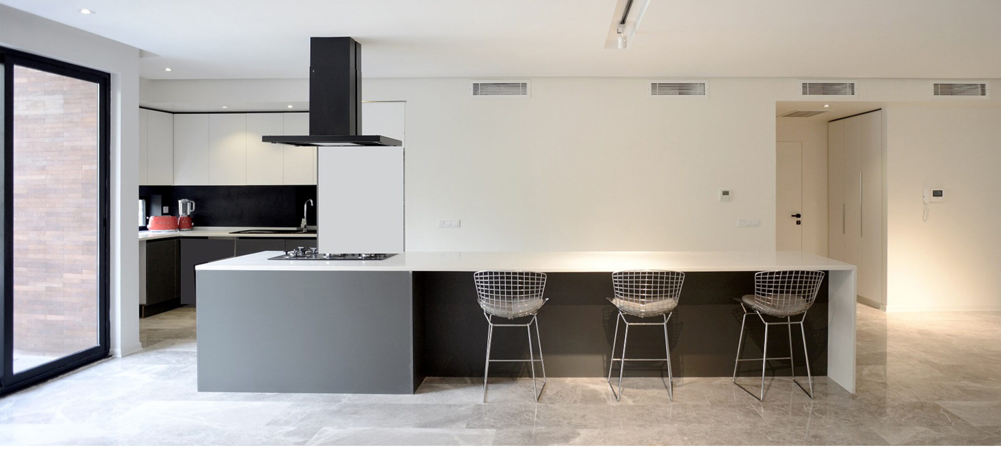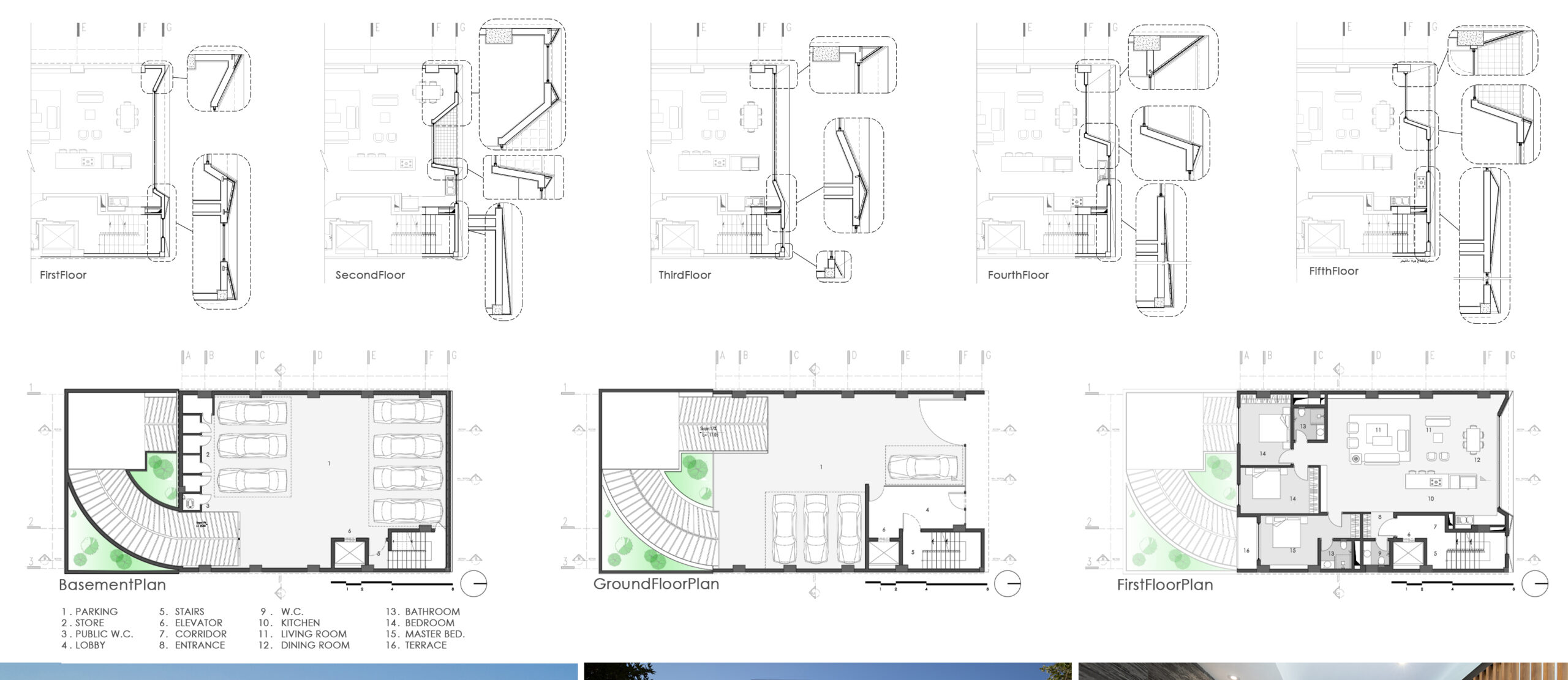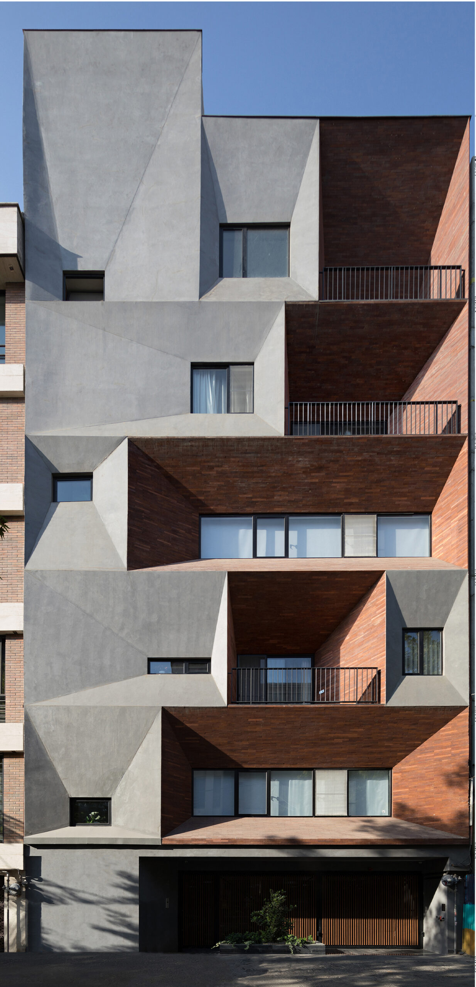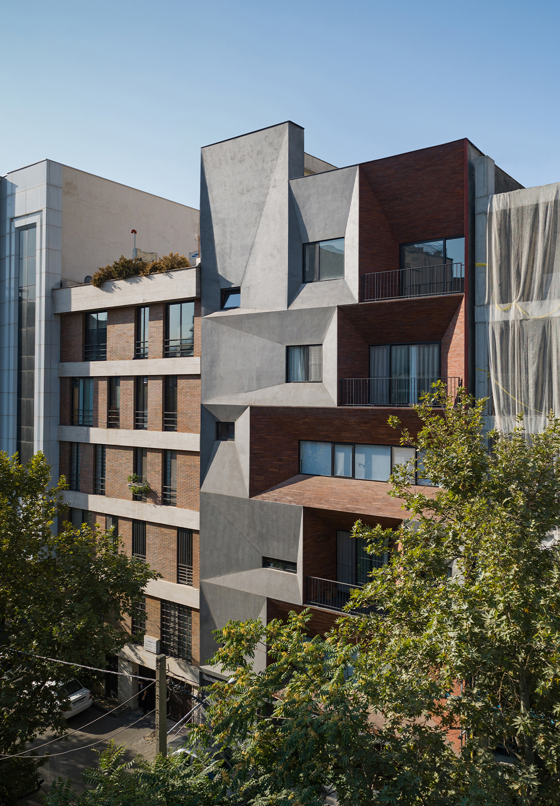Second – Residential
Architect: Hamid Khoshgam
Project’s Name: Zomorrod Building
(Tehran)
Photographers: Mohammad Hassan Ettefagh, Ali Daghigh
Project Description: Aerial views of the cities in central part of Iran show an even texture, perforated by rectangular voids. In fact, that texture consists of hundreds of houses, all attached to each other and these voids, different in shape and size are central courtyards. Each house which is formed around a courtyard is unique meanwhile very similar to the another one.
This became the main idea to shape Zomorrod residential building, while five houses are stacked vertically and brick clad voids, different in shape and size, make them unique.
Regarding the different size of terraces, unit layouts are different as well.
Building is facing north, always shaded, so bright grey micro cement covers the rest of the envelope to bold brick voids.
Ground floor is transparent to make a better perspective in an urban panorama.
