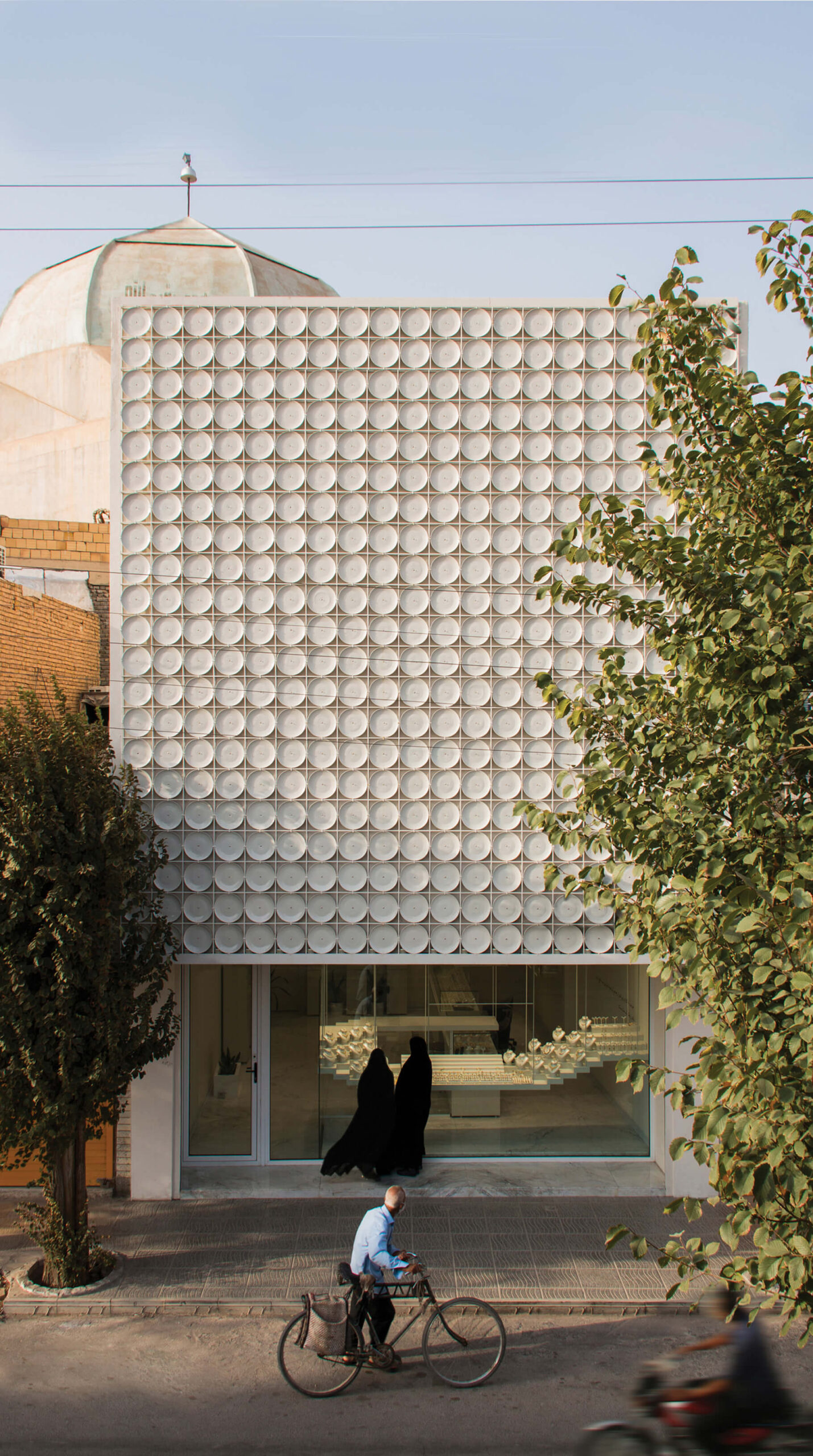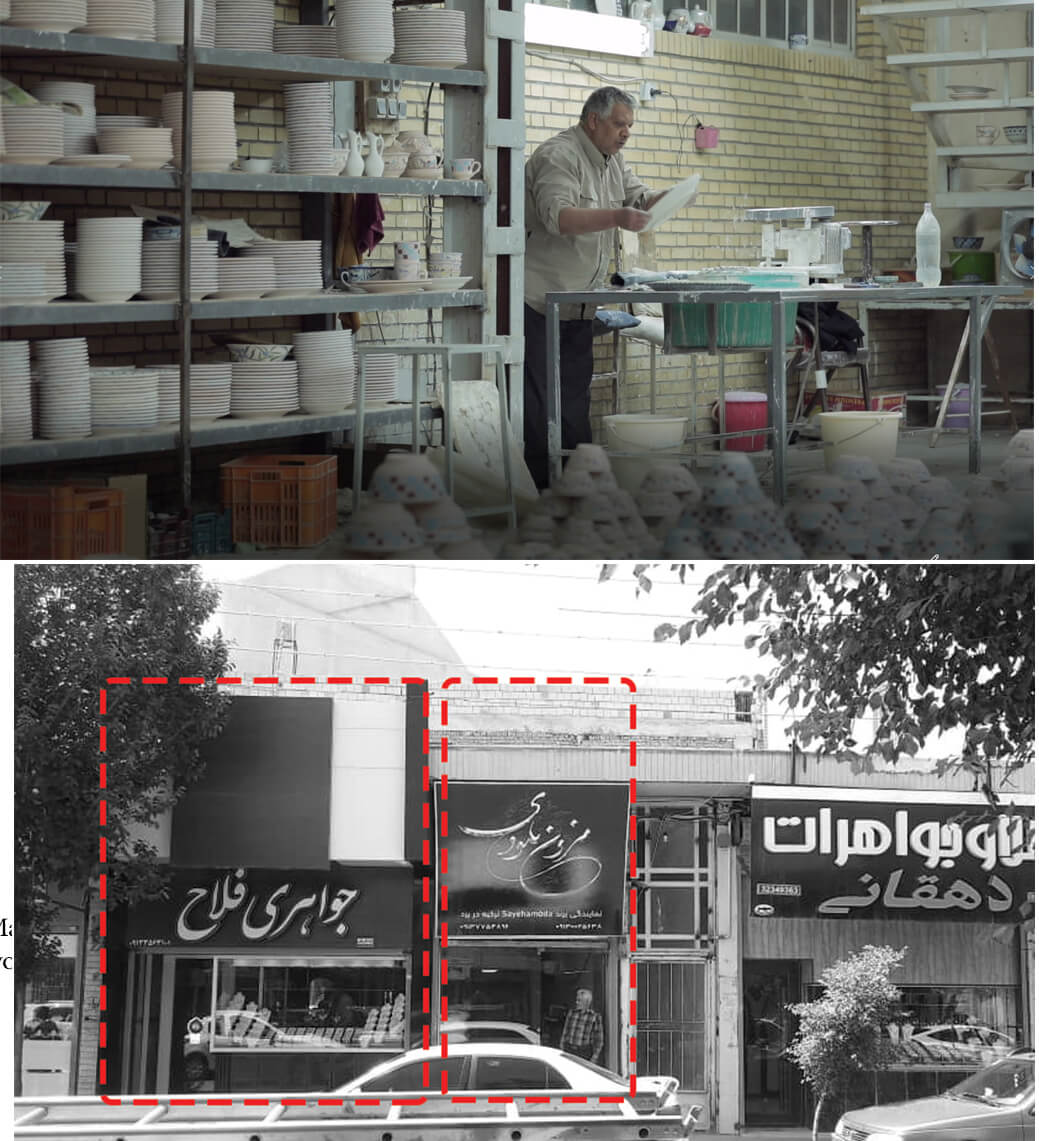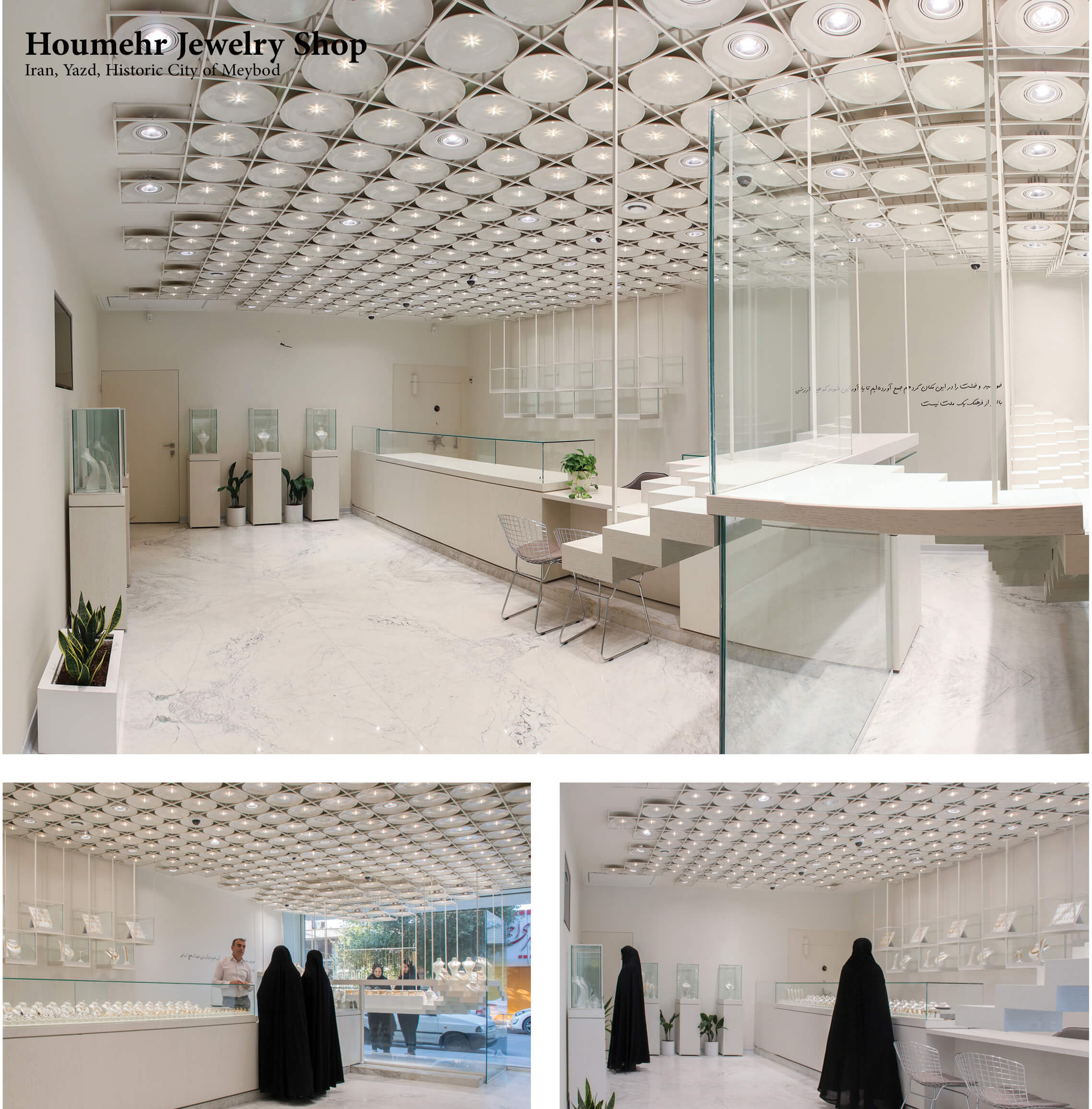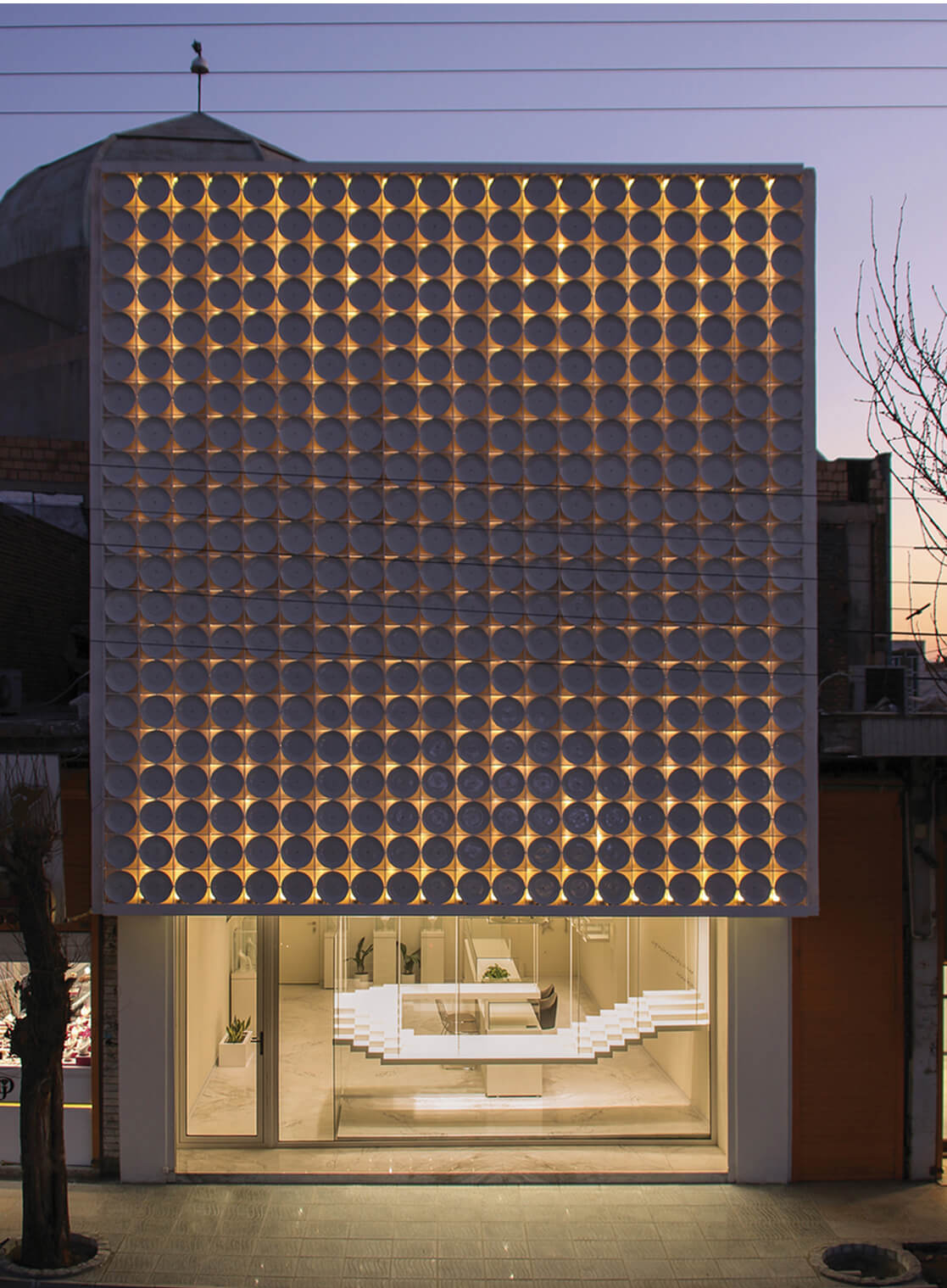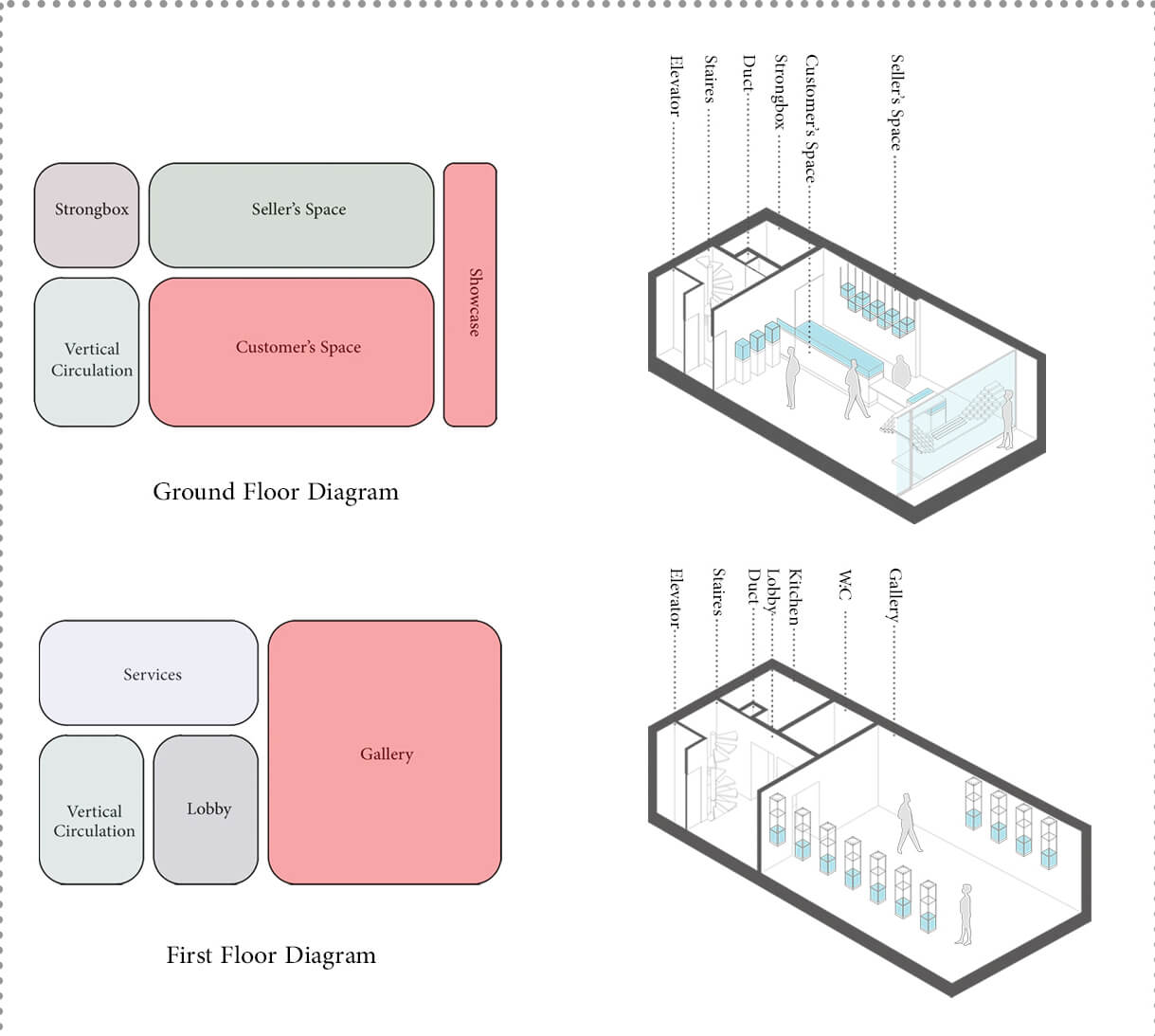Second Place – Old & New
Houmehr Jewelry Shop
Architect: Ali Mohammad Shahmahmoodi
Design Team: Hamide Ghayari,Maryam Bagheri
Description:
Houmehr Jewelry Shop, Iran, Yazd, Historic City of Meybod
Concept and Design Process
We gathered the sun and adobe in this place to appreciate the culture of this land
The main design question of this project was how to design a jewelry shop in a city with a historical and cultural legacy that, in addition to meeting the needs of the project, is dedicated to its culture and city and makes distance from existing stereotypes, such as the use of luxury materials. By studying the history of the city and its historical and cultural elements, the pottery industry came to our attention. A noteworthy point of the pottery is their designs which are mostly symbolic and have their origins in ancient rituals. The image of the sun is one of the ancient motifs in pottery that has its roots in the significance of the sun in this climate (hot and dry) and the culture of polytheism. The concepts in this historical-cultural motif and its alignment with the concepts in the project, such as brightness, light and value, led us to use it as a design model. By replacing this motif with crystal lamps in the middle of the ceramic plate, in addition to providing the lighting needed by the project, we tried to modernize this object in the body of the project. The plates were supplied according to our need for designing and required strength in the handicraft workshops of the region.
In the project design process, addressing the issue of showcase had a special place. By evaluating the previous condition of the shop and the street where the project is located which is in the direction of jewelry shops, we realized that the showcases, in addition to not being of good quality for the customer to stand and watch, have an intersection with the pedestrian crossing. Therefore, the basis for starting the design was considered by reviewing the decoration of traditional showcases and retreating from the sidewalk wall.
In designing of the project, we used a 31.2 x 31.2 cm geometric pattern, consisting of 1 x 1 cm metal profiles and the plates enclosed in them.
The geometric pattern mentioned in the project facade was considered as integrated without formal games, also emphasizing the different material of the project to bring order and purity to the chaotic facades of the neighborhoods for this urban body.
The reconstruction of this project was done by adding the adjacent property and expanding it into two floors, while maintaining the existing reinforced concrete walls for jewelry shop.



