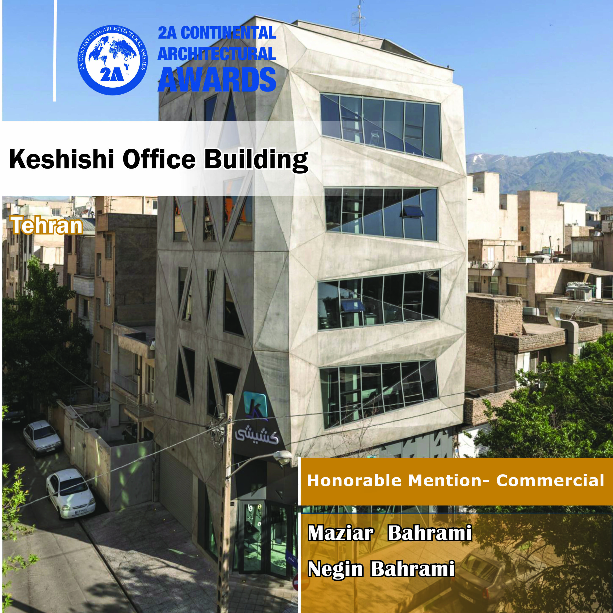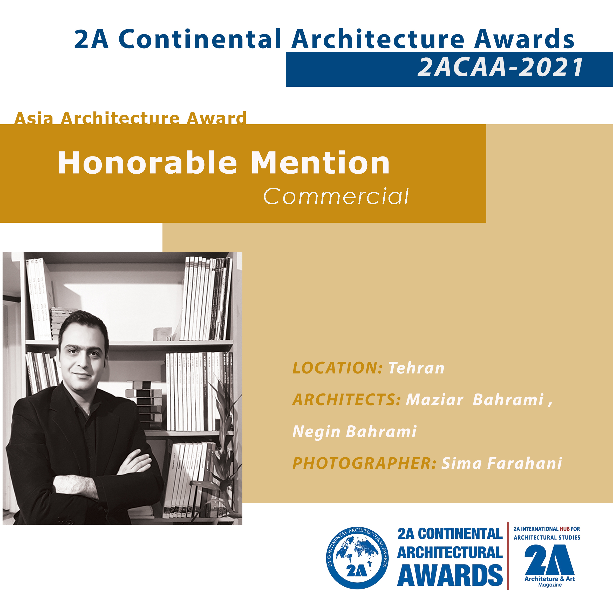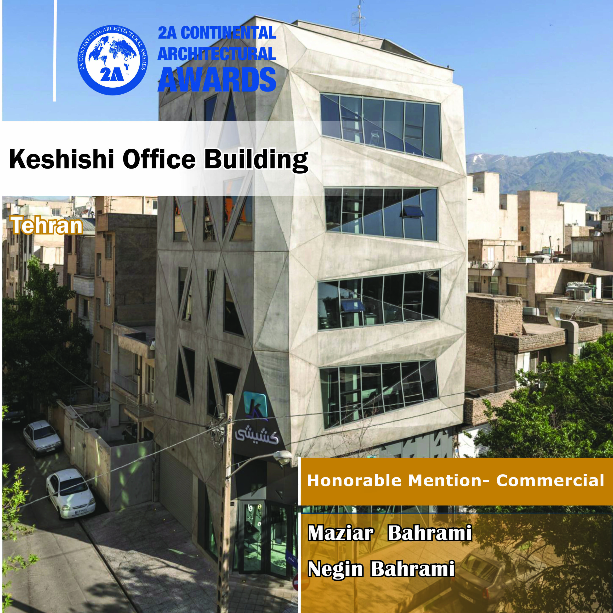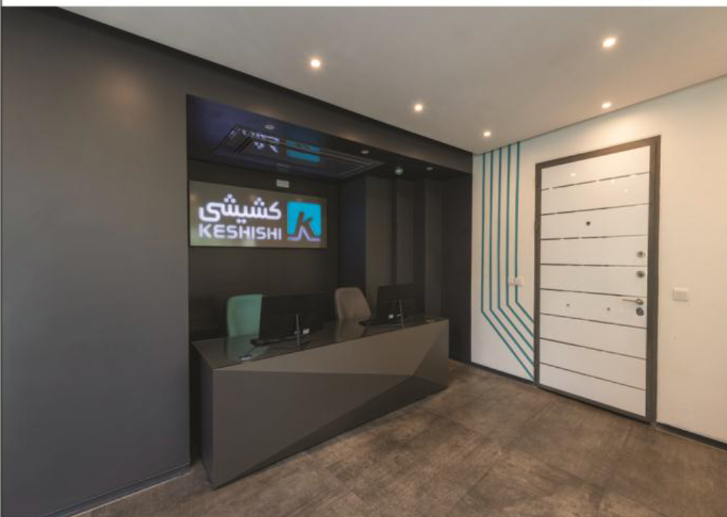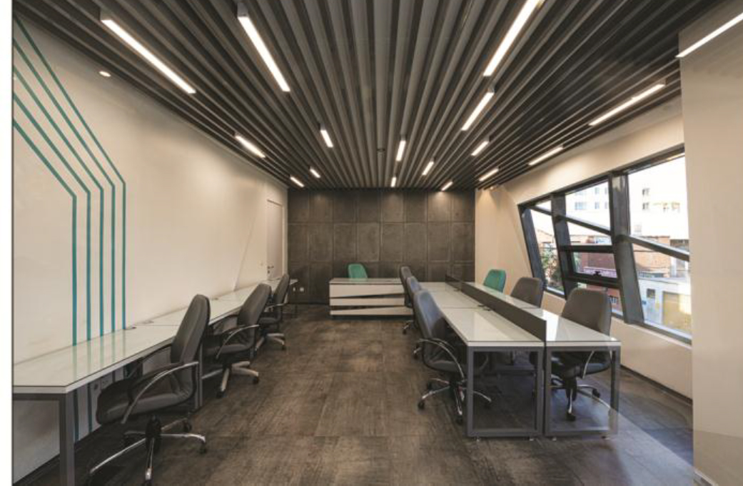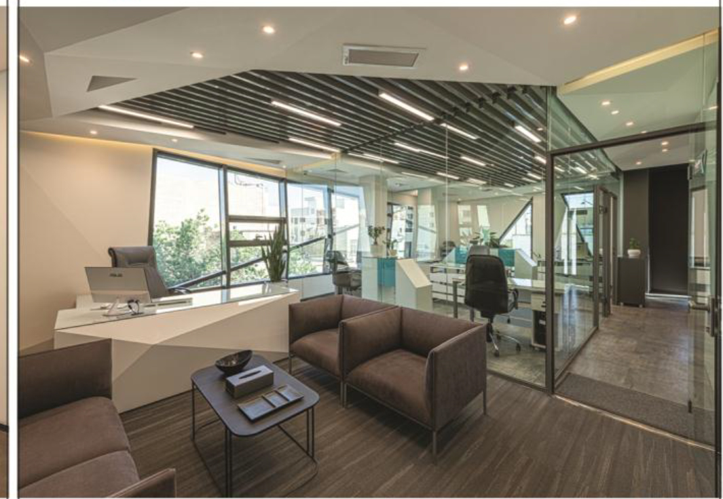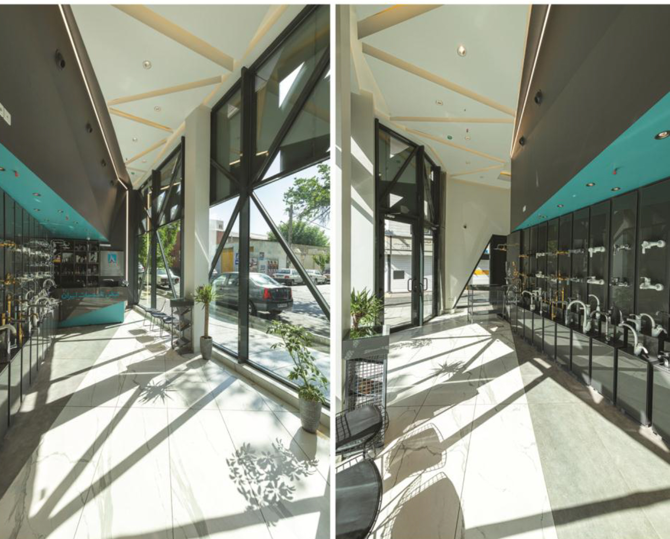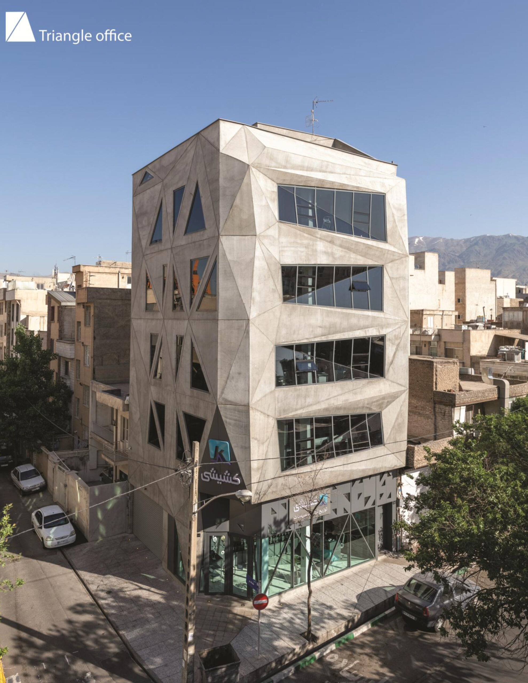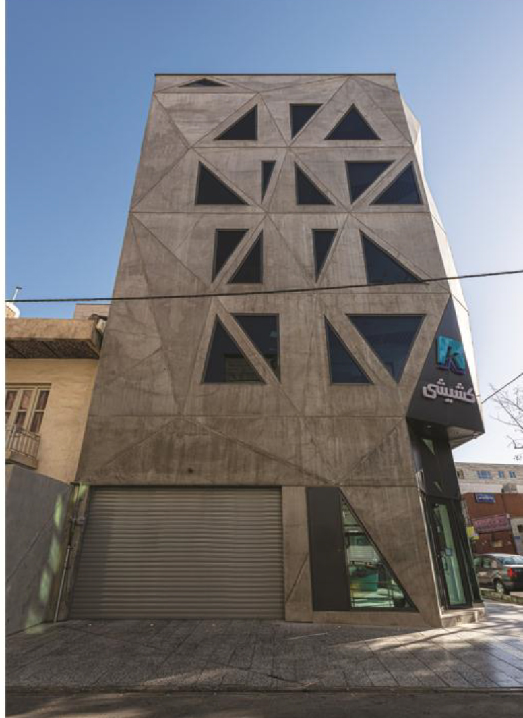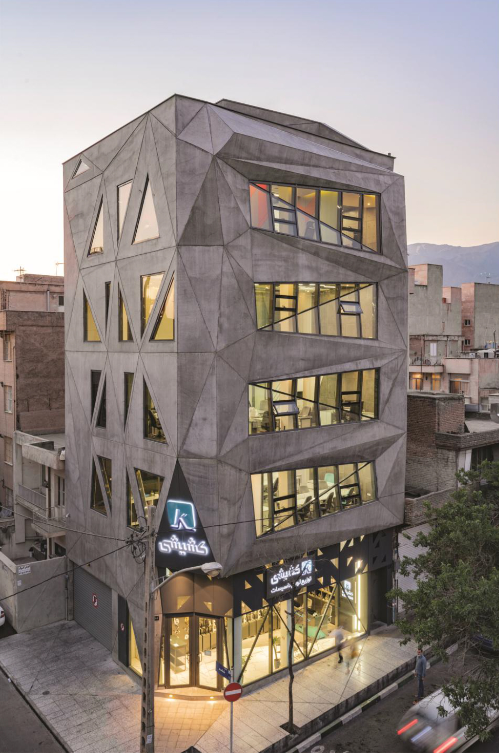Honorable Mention – Commercial
Architects: Maziar Bahrami , Negin Bahrami
Project’s Name: Keshishi Office Building
(Tehran)
Photographer:SIMA FARAHANI
Project Description: The priest’s office building is located in District 8 of Tehran, in Majidiyeh. This building has 7 structural floors and has been created on a land with an area of 100 square meters and a metal frame.
The priestly office project has two basements that are used as a warehouse and are located on the ground floor of the parking lot and the store of the complex, and the first to fourth floors are designed as the office offices of the complex.
The project initially had a skeleton and arches on the floors when it was proposed to our office, and naturally we could not change its structure.
As a result, after examining the structure, the design team began to design the facade and create different concepts for the facade and interior design of the project.
There were several different alternatives to the priestly office project at the beginning, such as the use of Manismann pipes in the facade.
Considering that the main activity of the priestly business was the sale of pipes and construction fittings and the owners of the company, who are two brothers, were not interested in using the pipe because it was too similar to their activity, so after two working sessions and reviewing the available facilities For my facade, including stone and concrete, and with the suggestion of our office, it was decided to use exposed concrete in the facade.
The design process of the project was very slow at first, but after a few weeks and after a few meetings with two or three groups of concrete contractors and reviewing their facilities and construction capabilities, it was decided to use concrete with triangular pieces and exposed to create different levels in Facade to be used
What has been used in the project facade geometry, after selecting the opening locations required for the east and south sides, is the use of Delaunay triangulation based on the existence of surfaces that have been studied in Veronese geometry
According to DELAUNAY geometry, the Delonian triangulation for a set of points called P on a plane is a triangulation called DT (P) so that none of the points p inside any of the perimeter circles of the triangles (DT) P.
After reviewing the facilities available in the country and talking to several groups of manufacturers of exposed concrete shells, we decided to use in-situ concreting using an on-site formwork consisting of plywood and metal chassis.
For this reason, after executing the metal substructure for the required points and creating working rabbits on it, as you can see in the pictures, from inside the rabbits in order to create a mold for in-situ concreting, initial cementing is done and after ensuring Due to its strength, the final formats for the facade are made.
The initial results of the east side design were slightly different from the south façade due to the possibility of the console up to 80 cm and the fact that the employer had not yet concreted the beams in the consoles. The design of the eastern façade was based on the desired geometry and the large transverse openings in the façade, using the protrusions and retreats of the points on the main surface.
In the case of the south side, however, it was a little different. In this view, we were not able to consulate due to the small width of the south alley and the permit announced by the regional municipality, and also due to the fact that the floor beams were executed, it was not possible to create As a result, according to the parallel design in the initial plans and based on the spatial planning priorities required for the client, the design of the southern facade and its openings was created slightly different from the eastern side a recess in the south view.
To design the south side, after creating the points that started from the parking door, we started to create other points and other triangulations in the facade, which was created after several stages of correction of the gap created in the south facade.
All parts of the south side are based on the Delaunay triangulation rule and their combination with the eastern view, due to the slope in the municipal map, has made the project view have many architectural attractions for observers from both sides.
