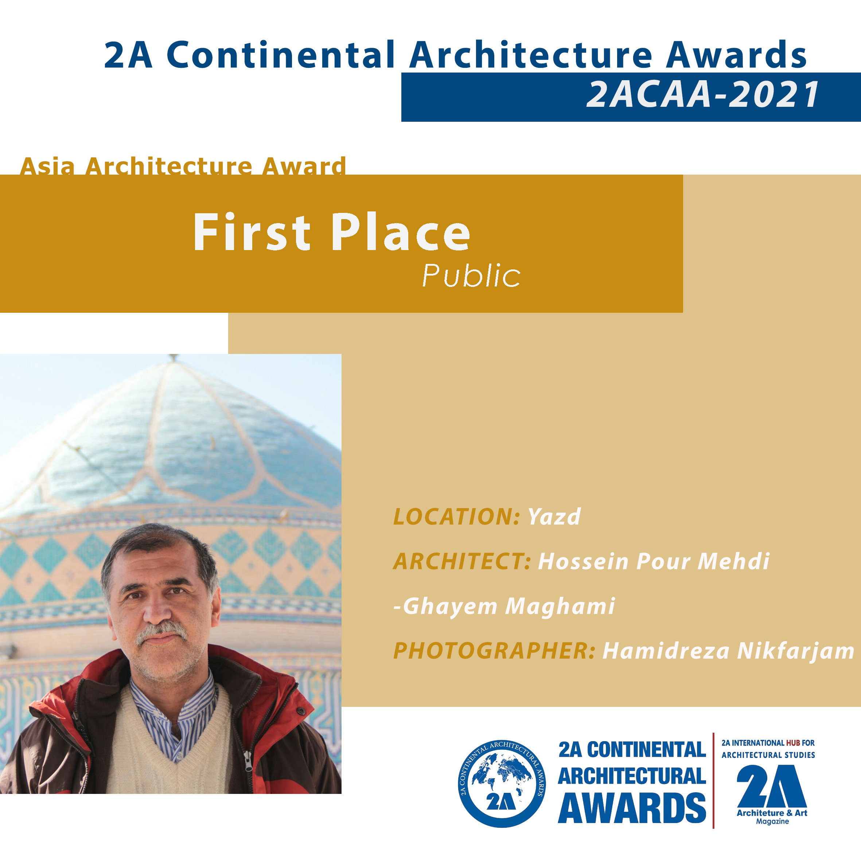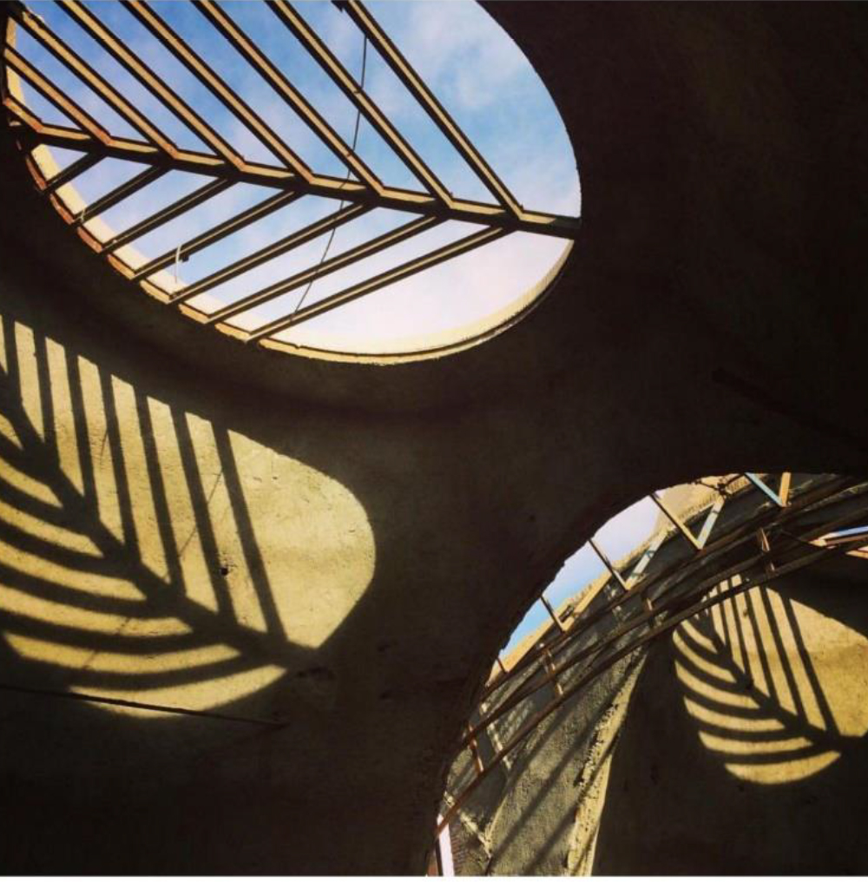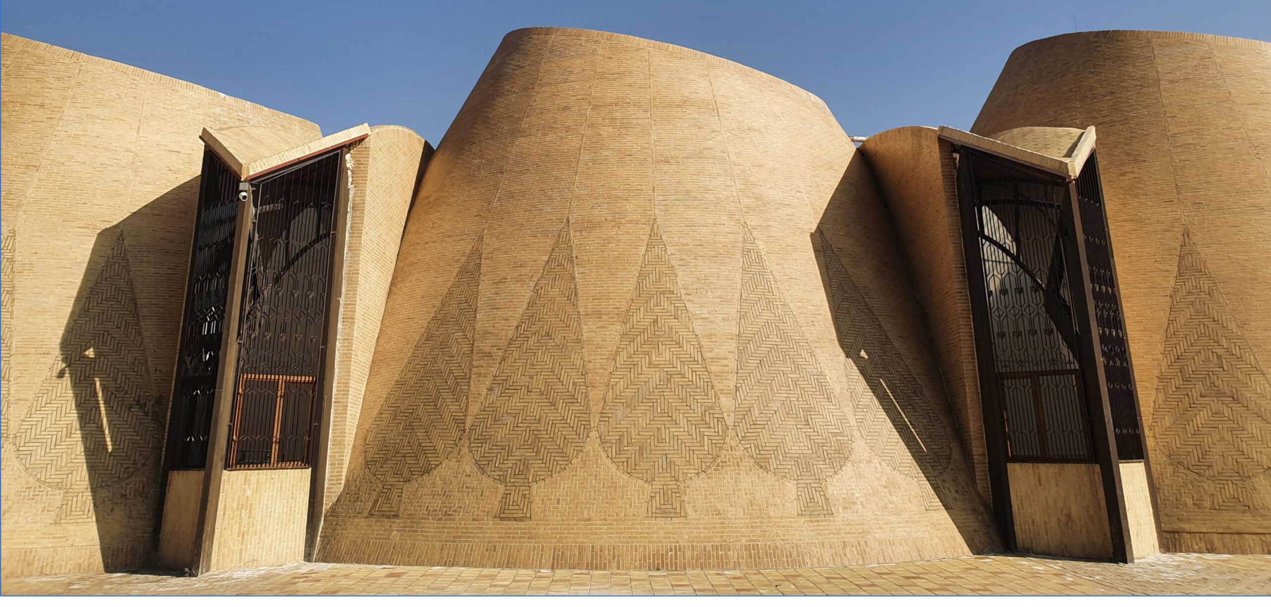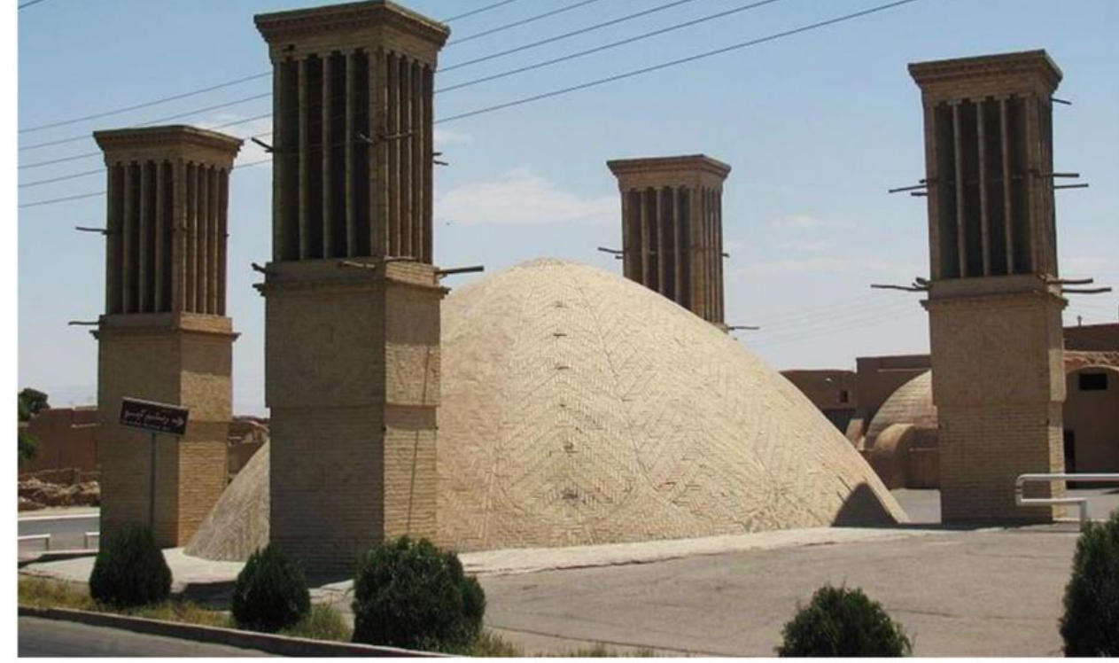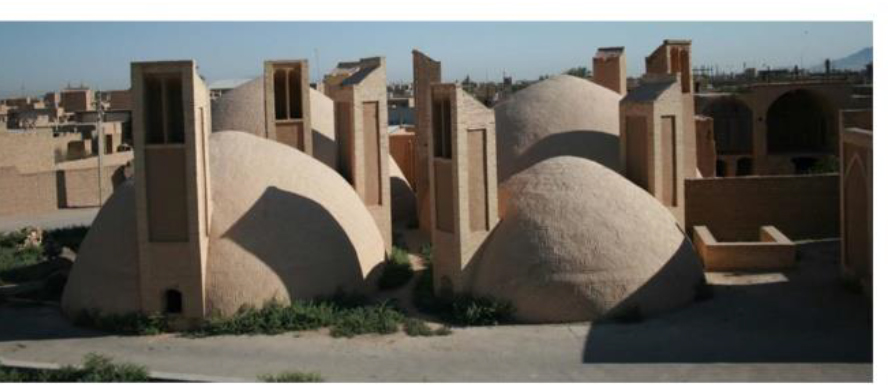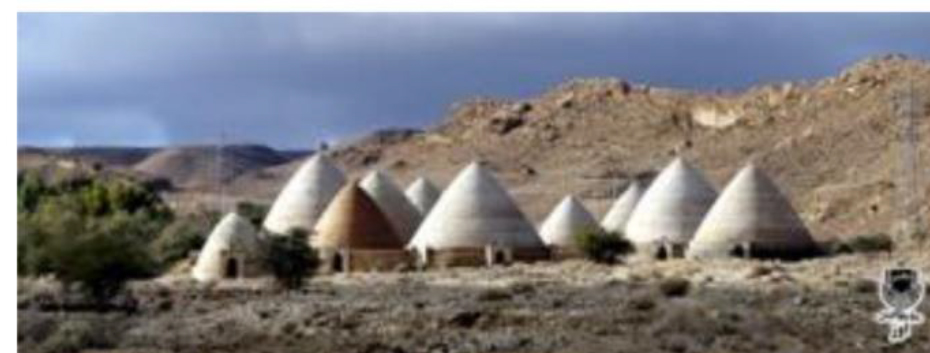First – Public
Architect: Hossein Pour Mehdi Ghayem Maghami
Project’s Name: ‘Sarvgard’ Water Building: Central Water Utilities Building at Karizboom
(Yazd)
Photographer: Hamidreza Nikfarjam
Project Description: Due to the water crisis in Yazd, Kosar Institute decided to use wastewater and its treatment to irrigate houses-gardens in Karizboom city-garden on the margins of Yazd. Therefore, to realize the last loop of irrigation management by Yazd wastewater treatment was the origin of designing a building known Central Water Utilities Building. The building was allocated in the center of the city-garden and the space program was presented by the client. One of the requirements was that 4 devices with dimensions of 4 * 4 * 4 cubic meters should be placed in this complex. In addition, the crane can move inside the building. Based on this introduction, it can be said that the project is merely an industrial building of water-related urban facilities. But the design challenge starts here: if facing the citizens to a large building that at first glance may look like a factory shed and has just industrial-service feature of water refinery function, is in line with the sociability of city-garden at its center of social gravity?
Reference to the background of the subject led designers to decide about the starting point that was today’s water buildings should recall yesterday’s water buildings. Through the manifest, the term inspiration concept that in Persian language means ‘taking fire from fire’ helped the designers.
Today’s water buildings can function both industrial and in the form of an urban symbol and familiar with the identity of the context, in interaction with people and urban life of the city. In detail, the designers planned the dominant cultural image of the building would help its presence in the main square of the city to have a social status while the building serves in its industrial status. Via analogy, ancient water building known ‘AB-Anbar’ and ‘Yakhchal’ buildings that were existed in the Yazd context, and the people have architype of them as water buildings have been chosen as some references to derive, transform and modify some essence, patterns and features. Therefore, the project whose reason for its existence was completing the process of water supply from Yazd effluent and is along with the audience’s mental images of water buildings in desert cities was created in the modern contemporary city near old city of Yazd.
Building facilities are a combination of mechanical and passive. Attention to the movement of the riders in the roads next to the project and more importantly the motion of pedestrians, scale and human proportions has been considered by designers. Inside the building, windows above the cones have motifs recall natural elements such as cedars, and shadows move during the day on the interior and floor and change the quality of the space in proportion to the daylight. Due to the circular shape of the cones and the brickwork reminiscent of cypress {such as ab-anbar buildings} on the body, the name that was conceived for the project at the end of the work is: ‘Sarvagard’ water Building. It means the water building around and inside which the cedars rotate.

