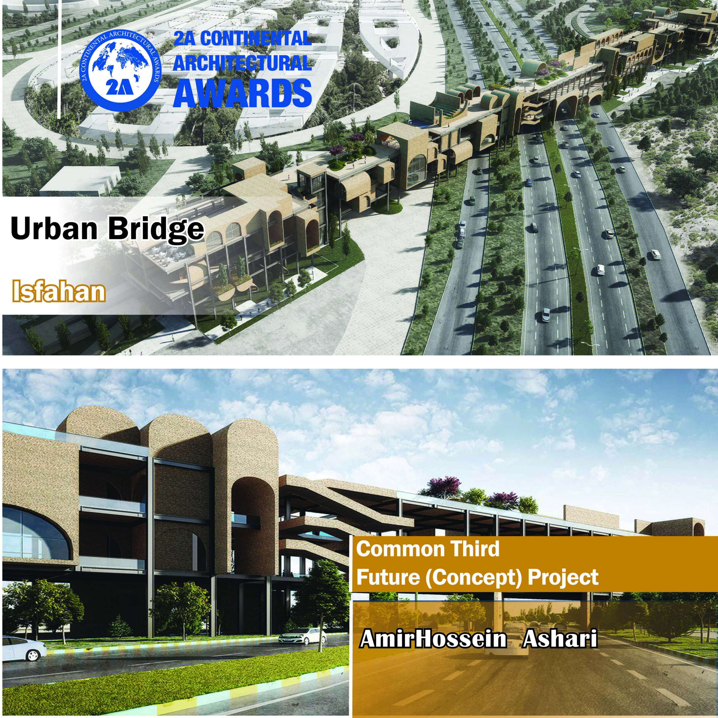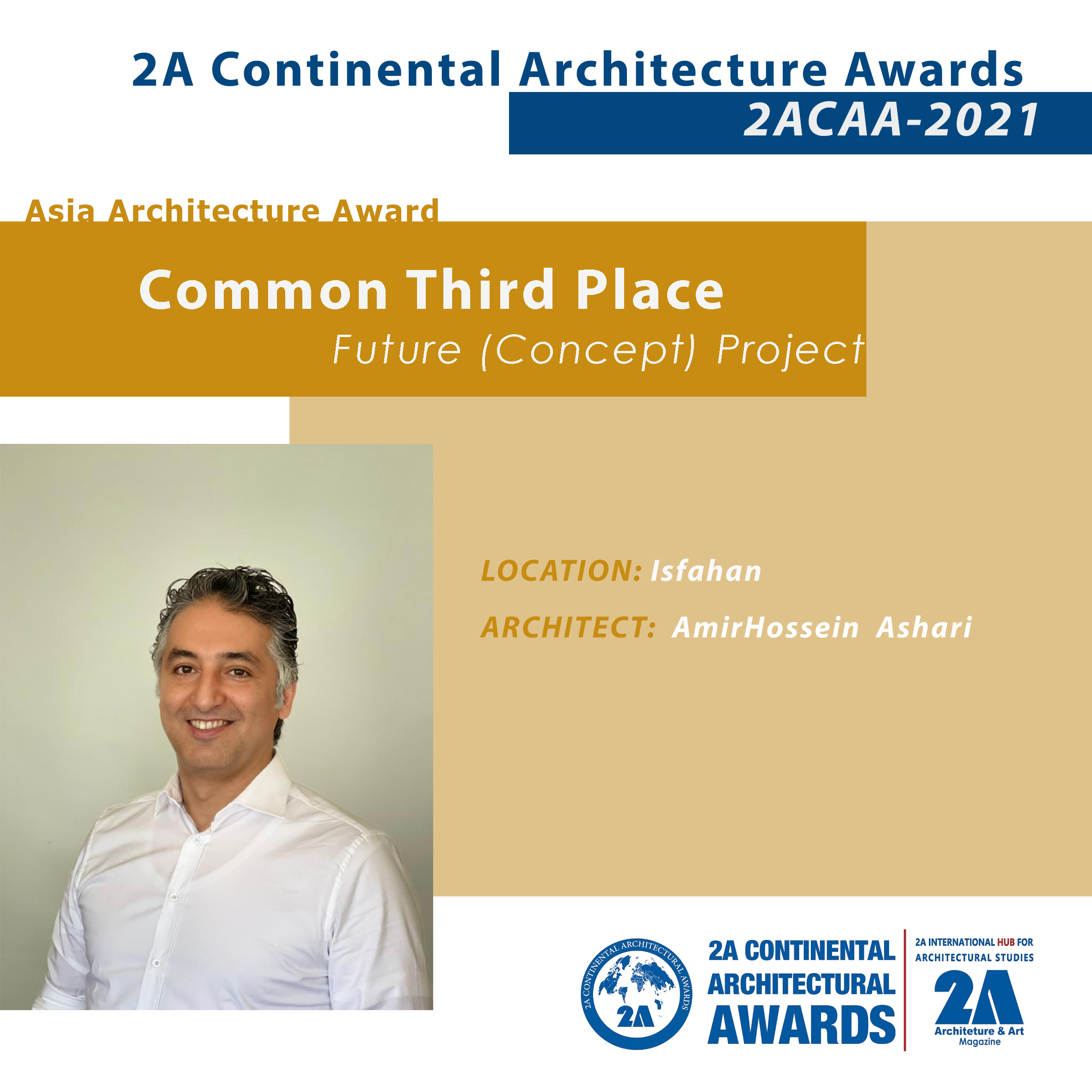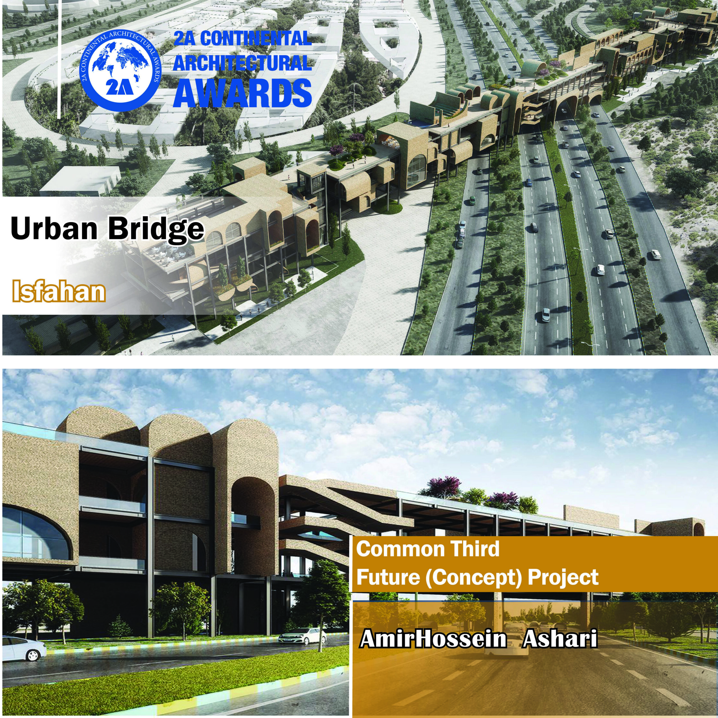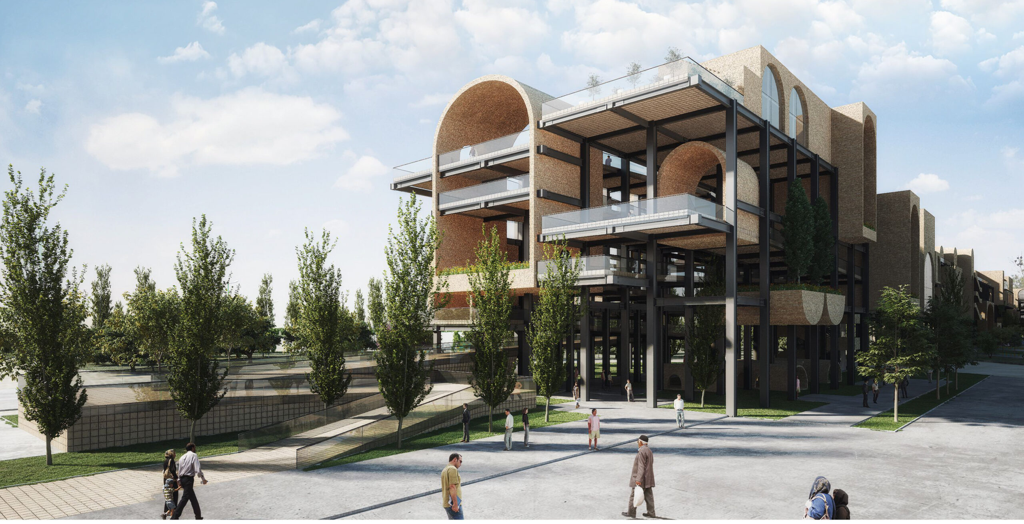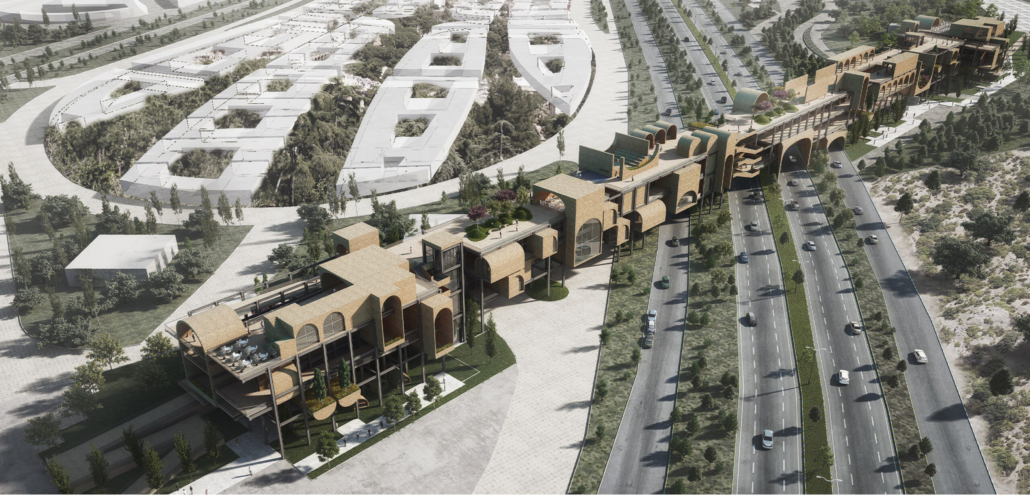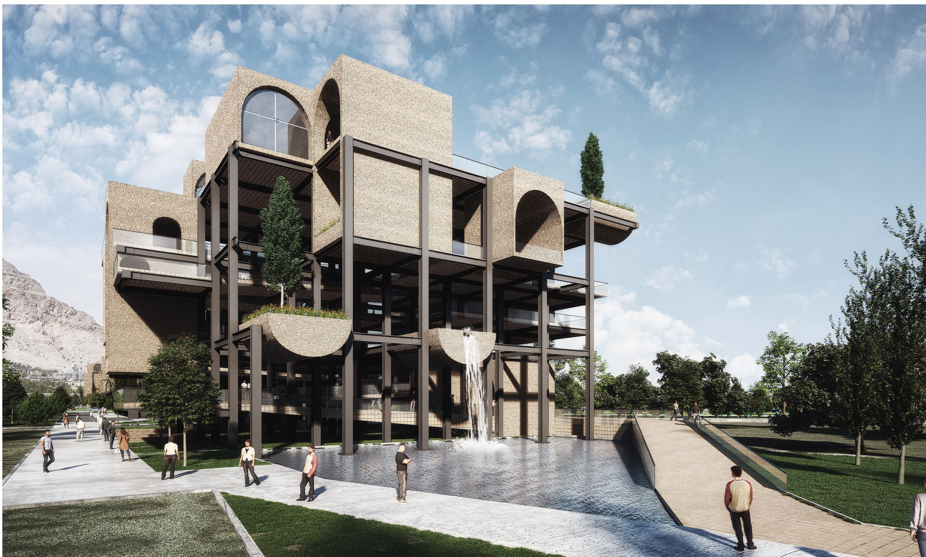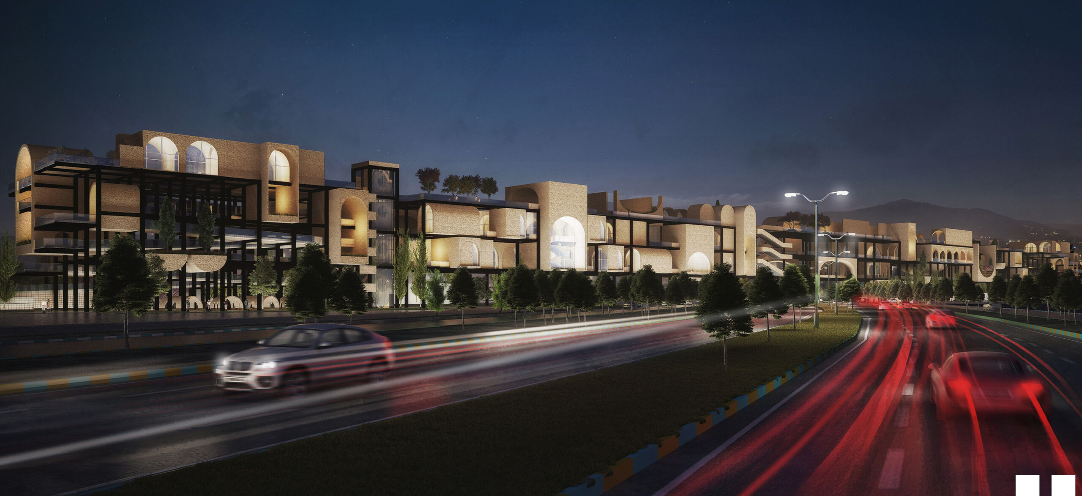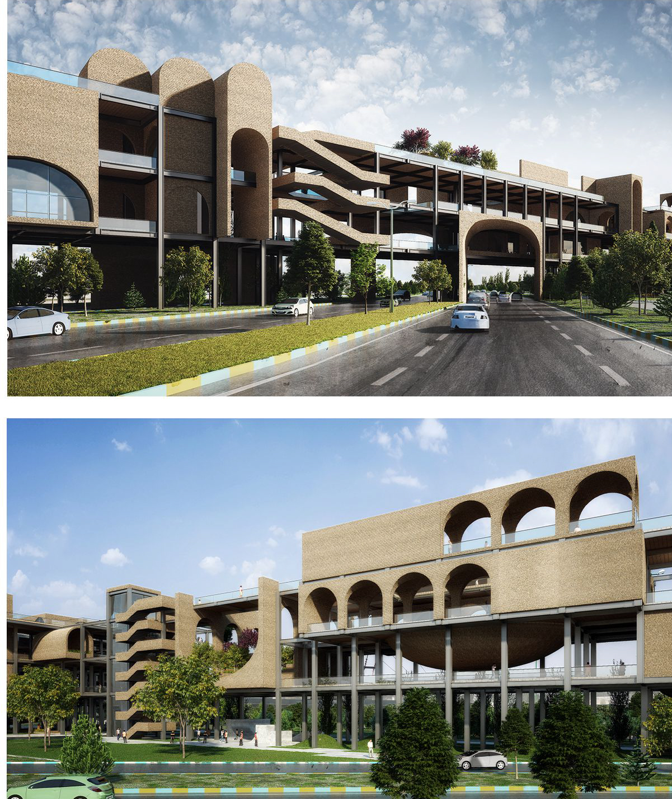Common Third – Future (Concept) Project
Architect: AmirHossein Ashari
Project’s Name: Urban Bridge
(Isfahan)
Design team: Afshin Ashari, Zahra Jafari
Project Description:
Urban Bridge is a proposal for designing a new bridge connecting two significant parts of Isfahan city. Isfahan being both the capital city of Iran and its growth into Zayandehrud, the largest river of the Iranian Plateau, multiple bridges were built in this area in the past, all of which served as socializing places and cultural hubs for Iranians and visitors alike. These bridges were originally designed to connect two or more cities or villages. Still, new uses have been integrated to create a proper context for social interactions in addition to creating a link between the Zayandeh River’s two sides. Due to the rising need for vehicle traffic in the recent years and the transformation of urban spaces, the spatial quality of bridges began to diminish. Their utility was reduced to nothing more than a means of connecting people, leading to a pattern in bridge appearance construction that lacked any historical identity.
Ashari Architects proposed to use a metal lattice frame to create an abstract geometric pattern based on the geometry of historic bridges in the city of Isfahan. Through labyrinthine paths in both vertical and horizontal axis, the design provides various spatial experiences for visitors .The core components of the design were derived from the city’s historical setting to generate a sense of place and a mental image of its residents for the main structure. With each shift in position and rotation of the observer’s gaze, visitors are taken on a new journey through a labyrinth of space and events, all drawn from the heart of historical texture. The goal was to provide a place where people of all ages could come together to strengthen social ties and emphasize the city’s identity markers.
