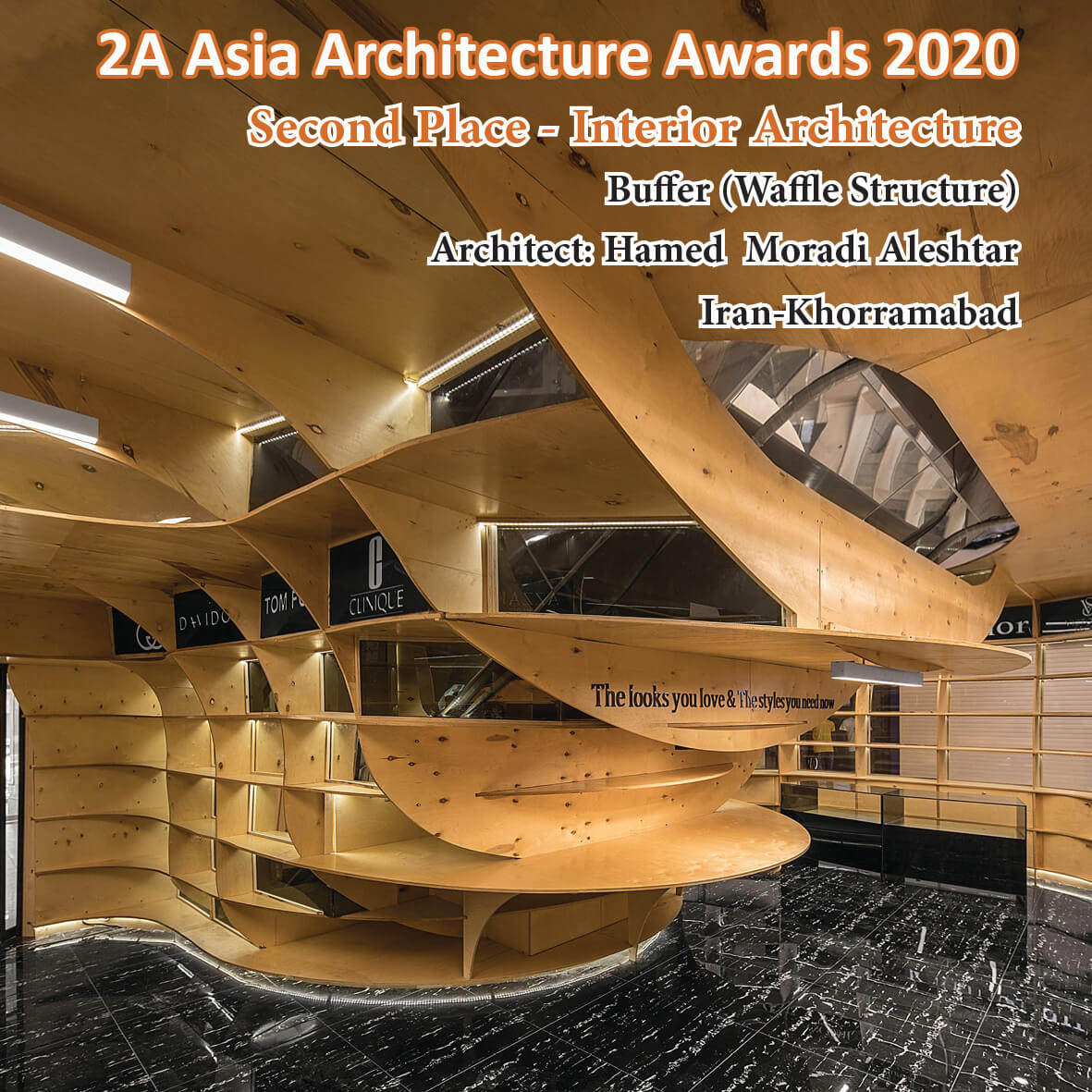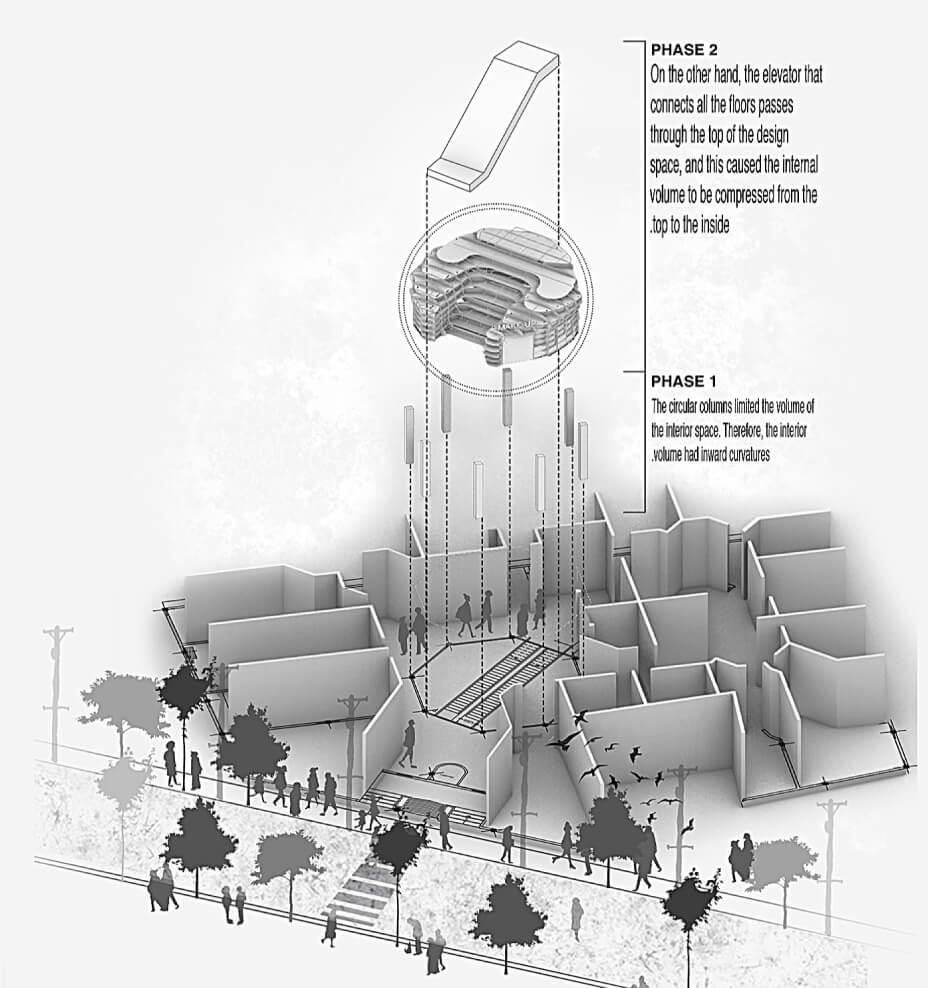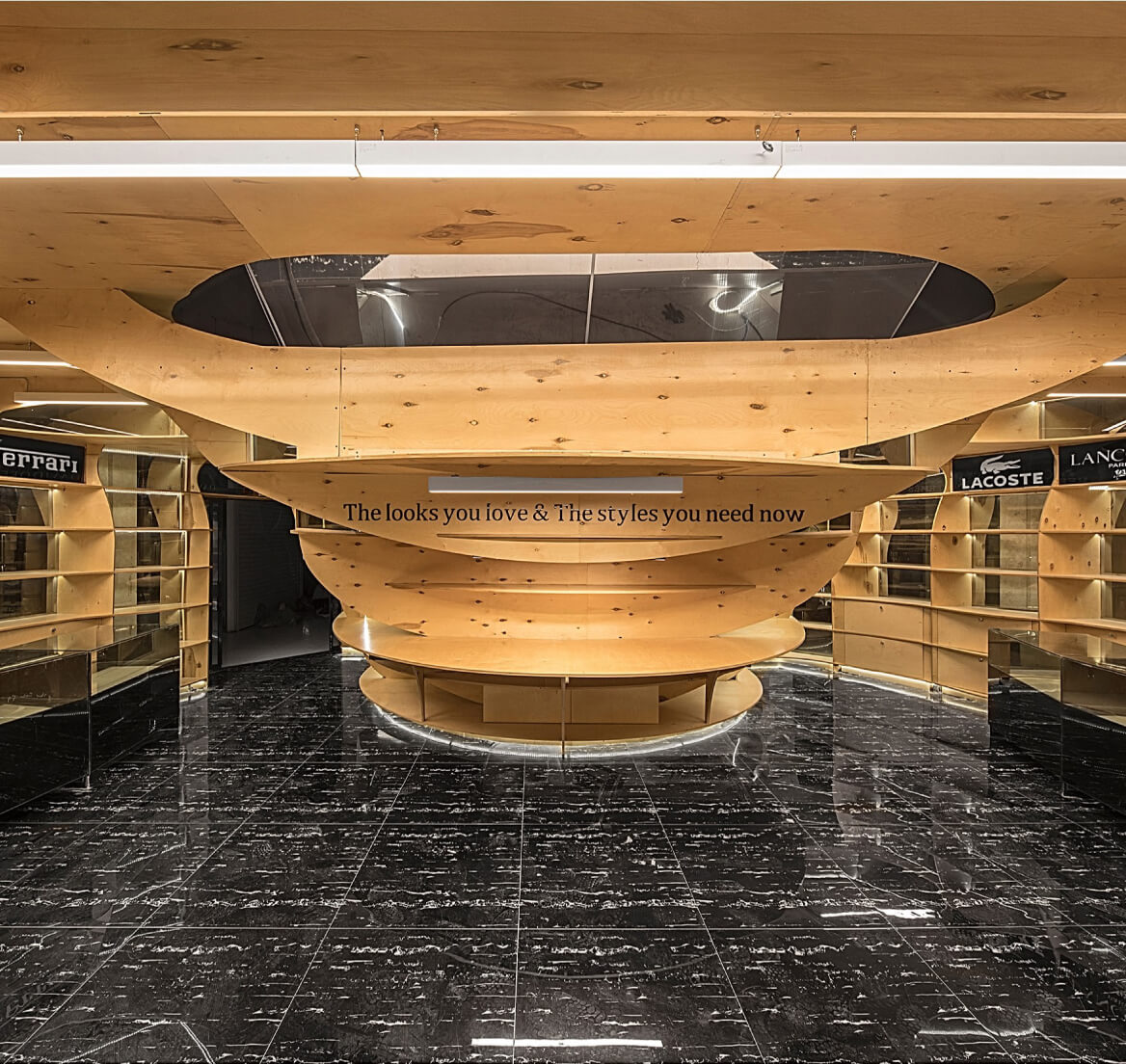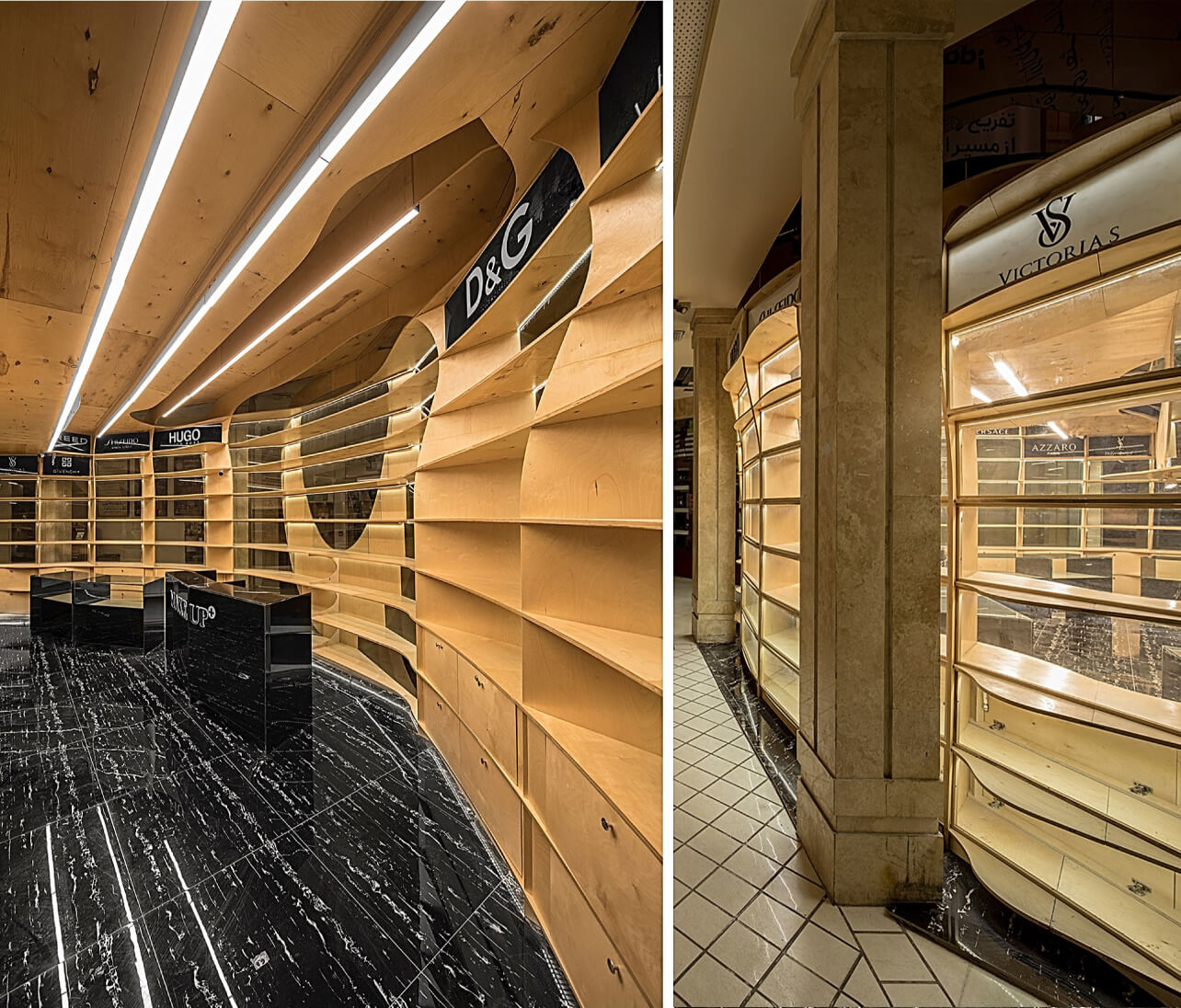Second Place – Interior Architecture
Buffer(Waffle Structure)
Architect: Hamed Moradi Aleshtar
Design Team: Sara Moradi Fard,Sara Eskandary,Azam Ghasemi, Zahra Hejazi
Graphic Design: Amin Mohammad Hoseini , Tanaz Moghtaderi
Picture: Farshid Nasrabadi
Client: Ali Koolivand
Description:
The client of the project was the owner of a mall and the goal was to turn an undesirable space (below the staircase) into a usable space with a commercial added value. This space should become a place to display and sell cosmetic brands. Our proposal was to produce a display space with maximum visual transparency to expose products in all facades for visitors of the mall. Then, considering the minimum occupancy of the common space and the limitation in connecting the structure of the new space to the main structure of the existing building, the decision was made to design the space based on the waffle structure system. This structure is completely self-static and was designed and executed based on the required needs and uses. Its material is a single material without the use of any special connections, and all its parts are fastened together (joggle joint). One of the characteristics of the project is the overall integrity of the structure in order to obtain the external view and the internal view simultaneously and at the same time its structural stagnation.
In the ideation of the project form, the project volume was considered as a ball that was deformed by the pressure of the staircases and under the influence of the columns around the site, and from this deformation in a parametric way, regular and beautiful networking was produced to illustrate a work of art with a concurrent use.
Buffer means medium and pressurized space (as a spring) and waffle structure is a self-static structural system.






