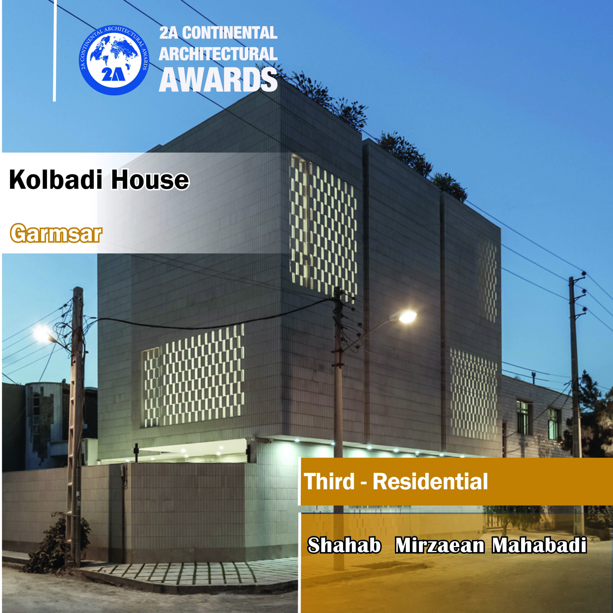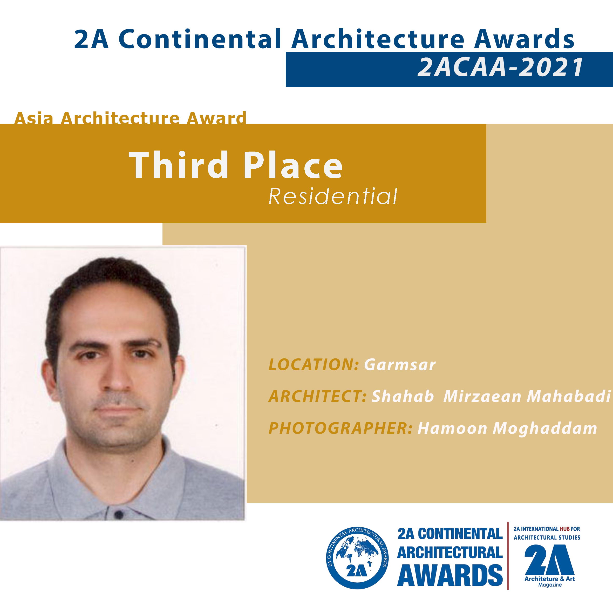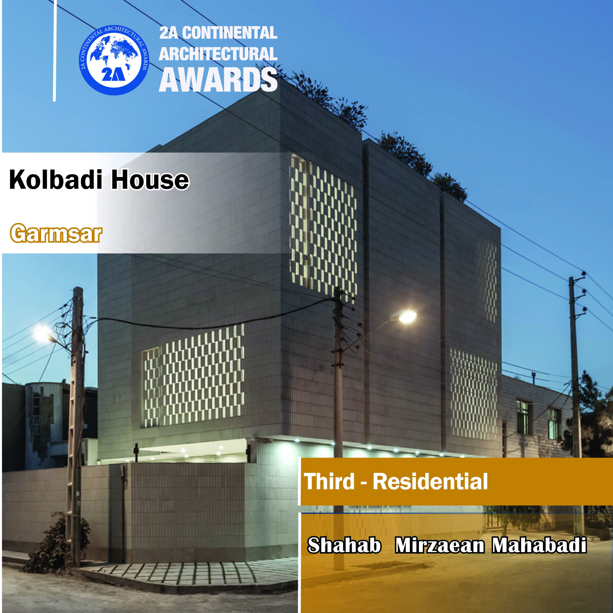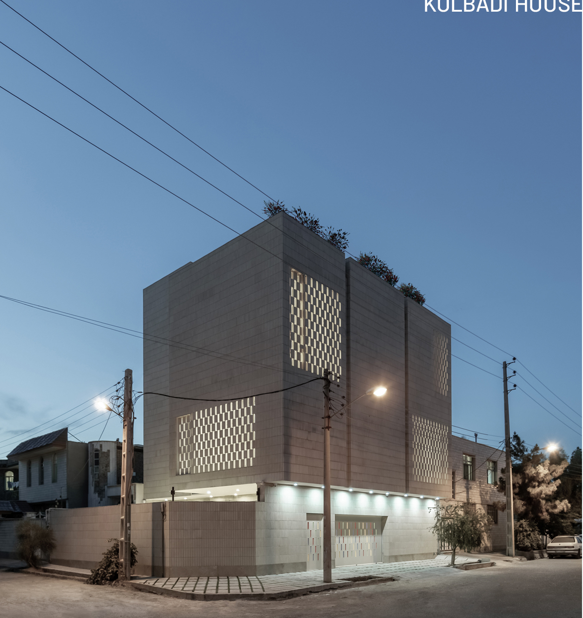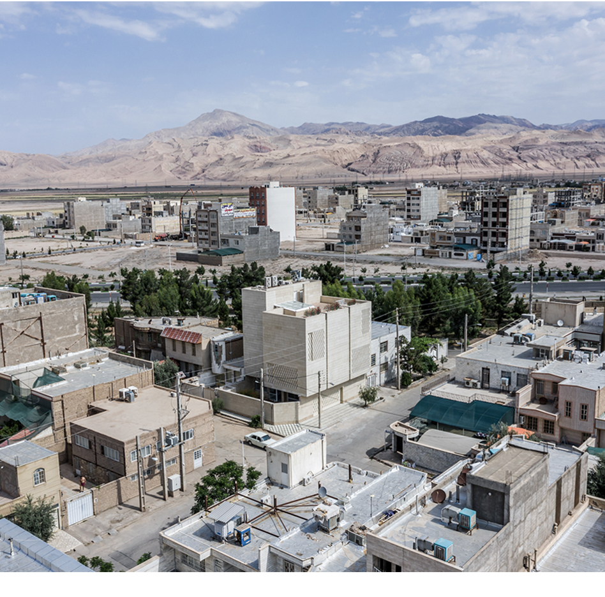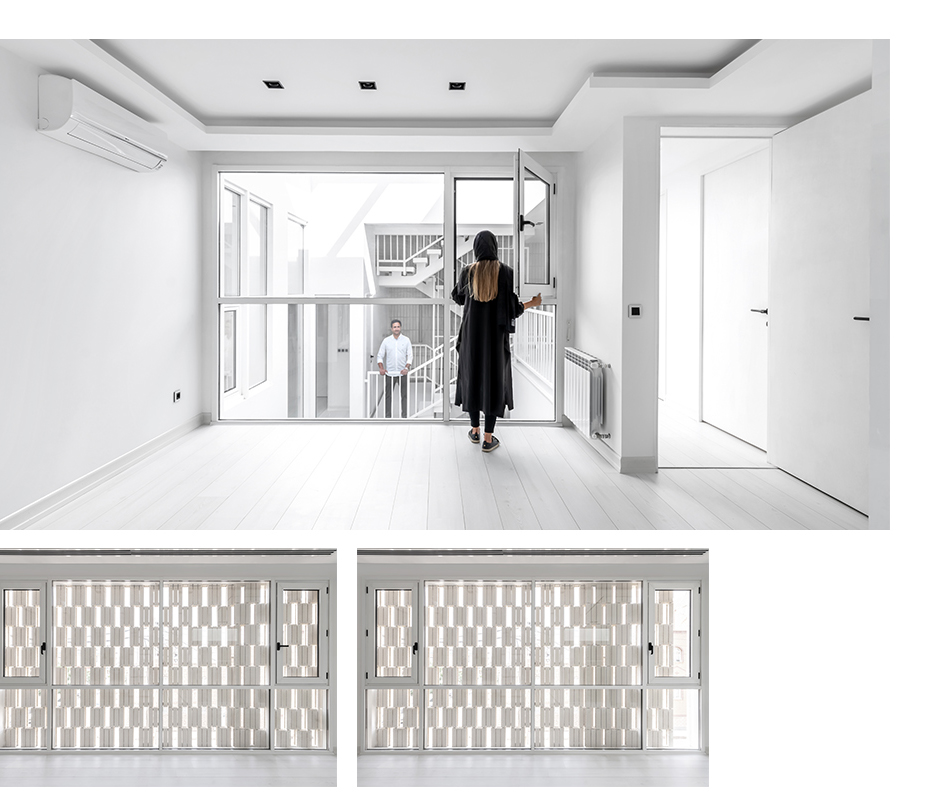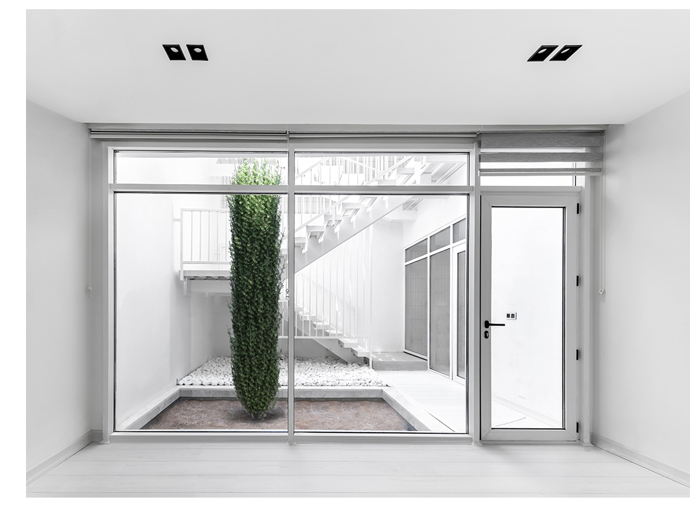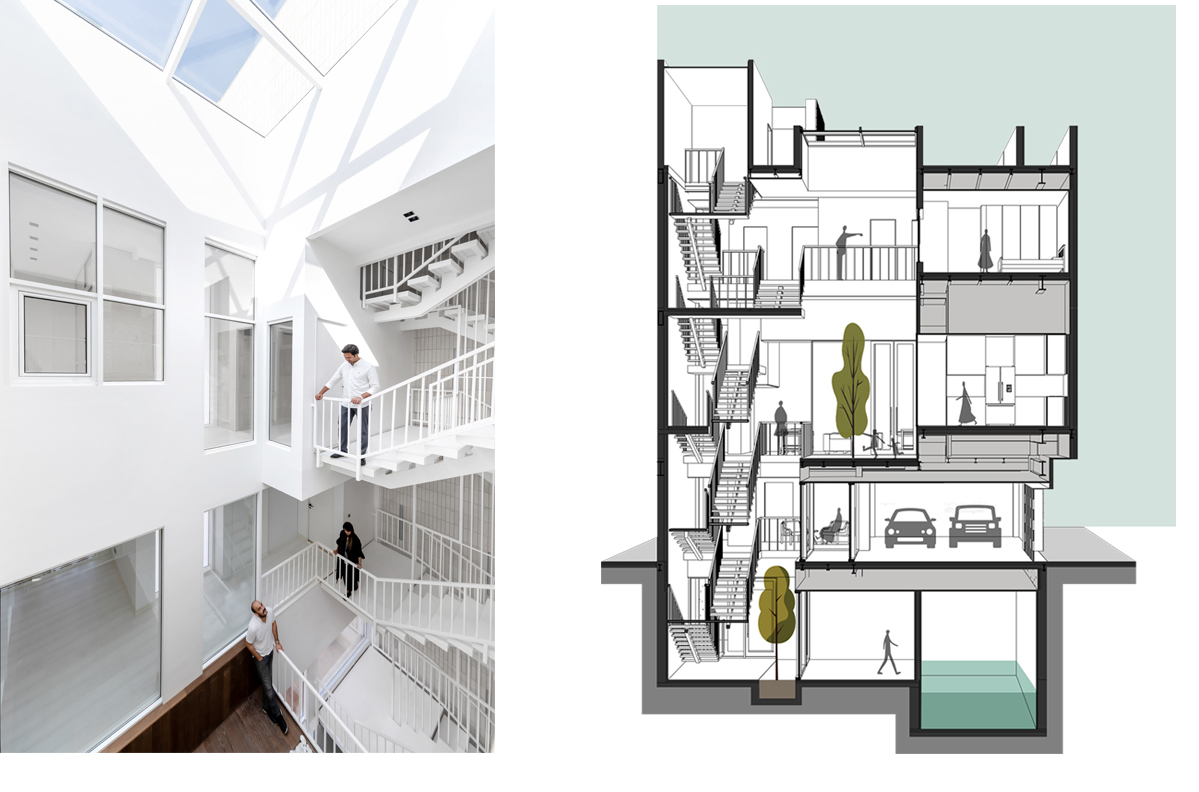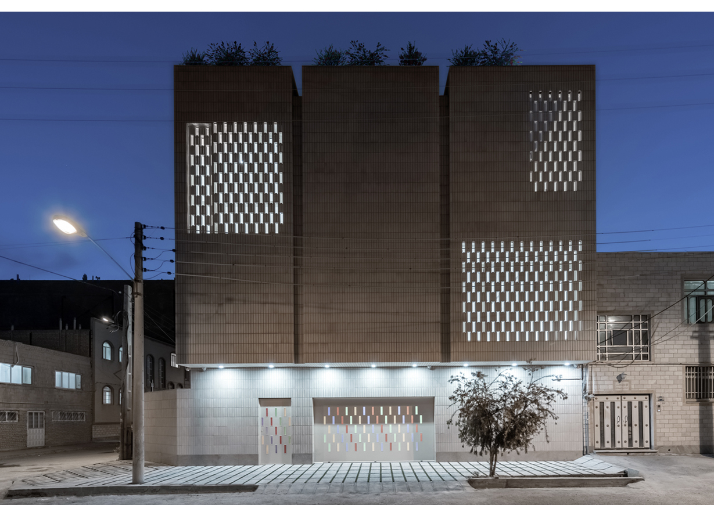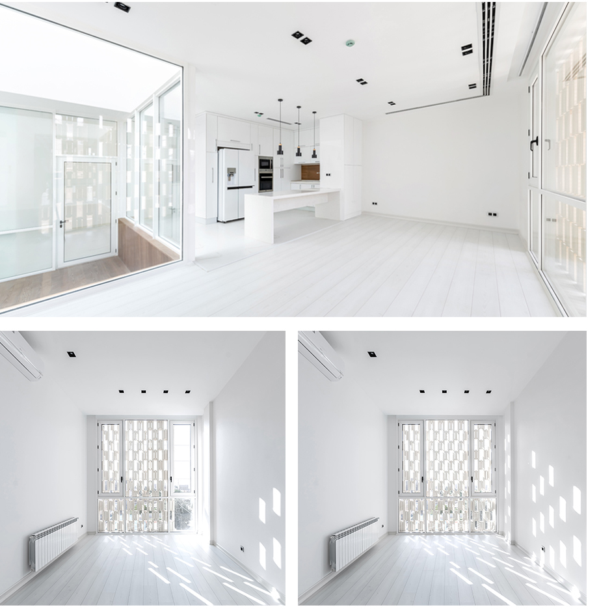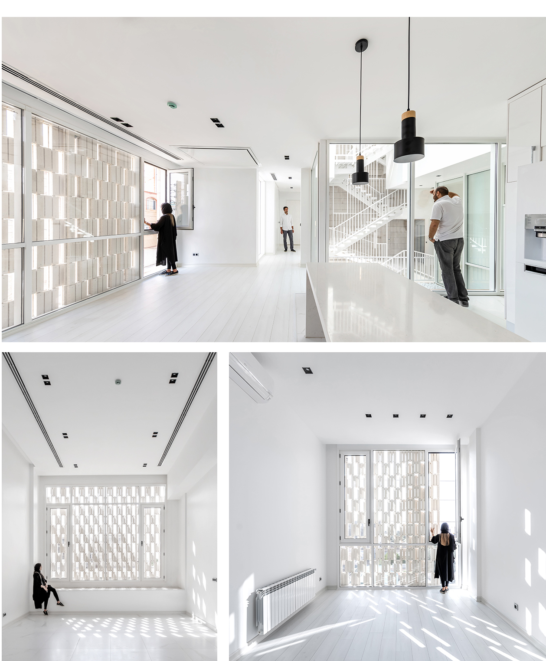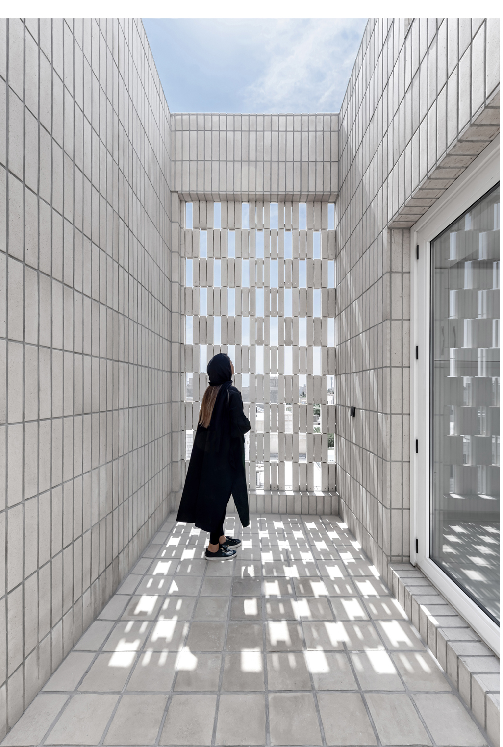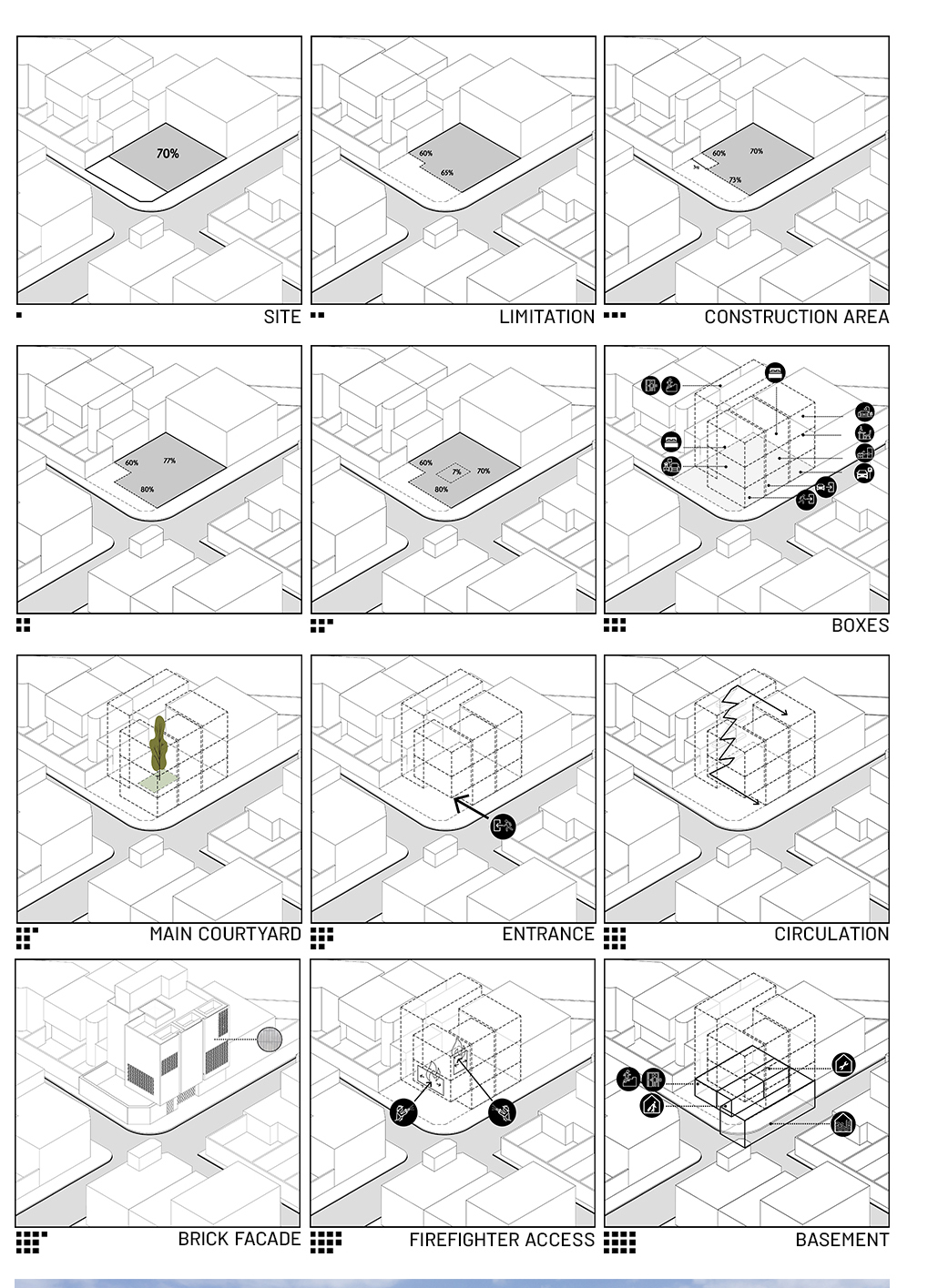Third – Residential
Architect: Shahab Mirzaean Mahabadi
Project’s Name: Kolbadi House
(Garmsar)
Photographer: Hamoon Moghaddam
Project Description: Kalbadi House is a residential project in the urban context of Garmsar. Construction area of 70% of the land. location and development of neighborhoods are the most important factors in the mass of the project; But the designer has changed the way of massing in order to achieve a volumetric mass that answers the basic questions of the design.
The main question would be how to define an independent residential unit (house) based on urban criteria as ann infil project. In such a way that the house provides spatial capabilities for family life.
The House has remained faithful to the permitted occupancy level by advancing to the urban passage (sloping edge) and digging the middle of the project, and has also tried to increase the Volume and interior space of the project. Thus, a middle yard has been formed in the heart of the project. This middle courtyard is in the basement in the form of a garden pit to the highest level in the form of a wade in connection with all the spaces of the project.
By re-reading the central courtyard of traditional Iranian houses in the middle of the Kolbadi house; Vertical connection and lighting of all spaces is provided from the central courtyard . The project is formed on the outside in the form of several closed brick cubes. These cubes accommodate different functional spaces and finally show themselves in the form of three large pots on an urban scale on the roof. In order to connect the rescue forces during the accident, a section of brick shell in the shape of a rail and hollow has been considered in each floor; To allow the access of relief firefighters at the time of a possible accident.
