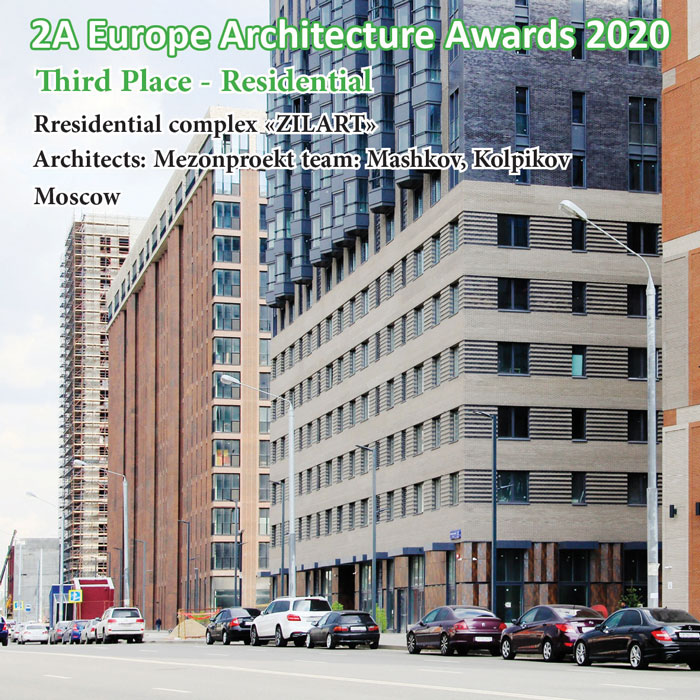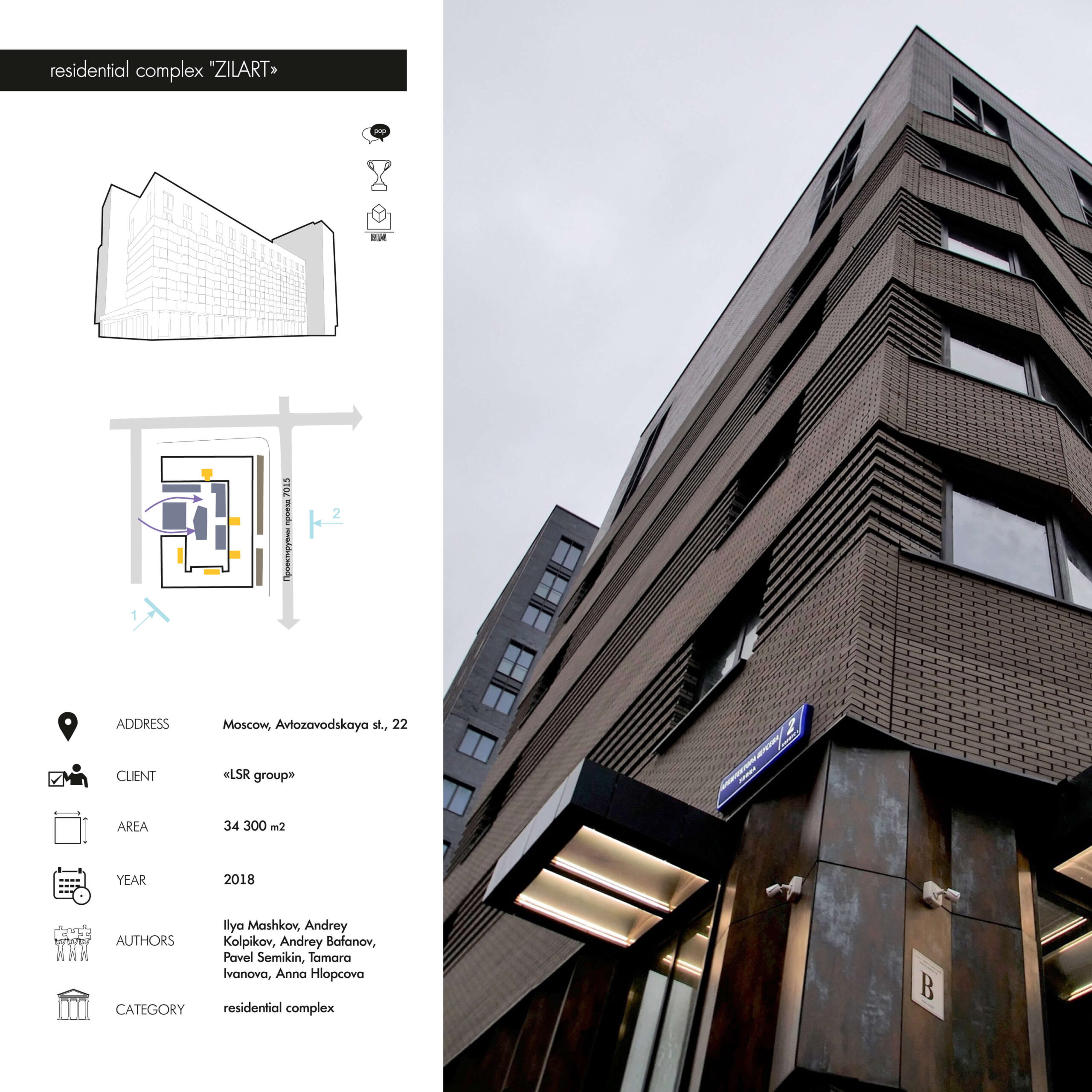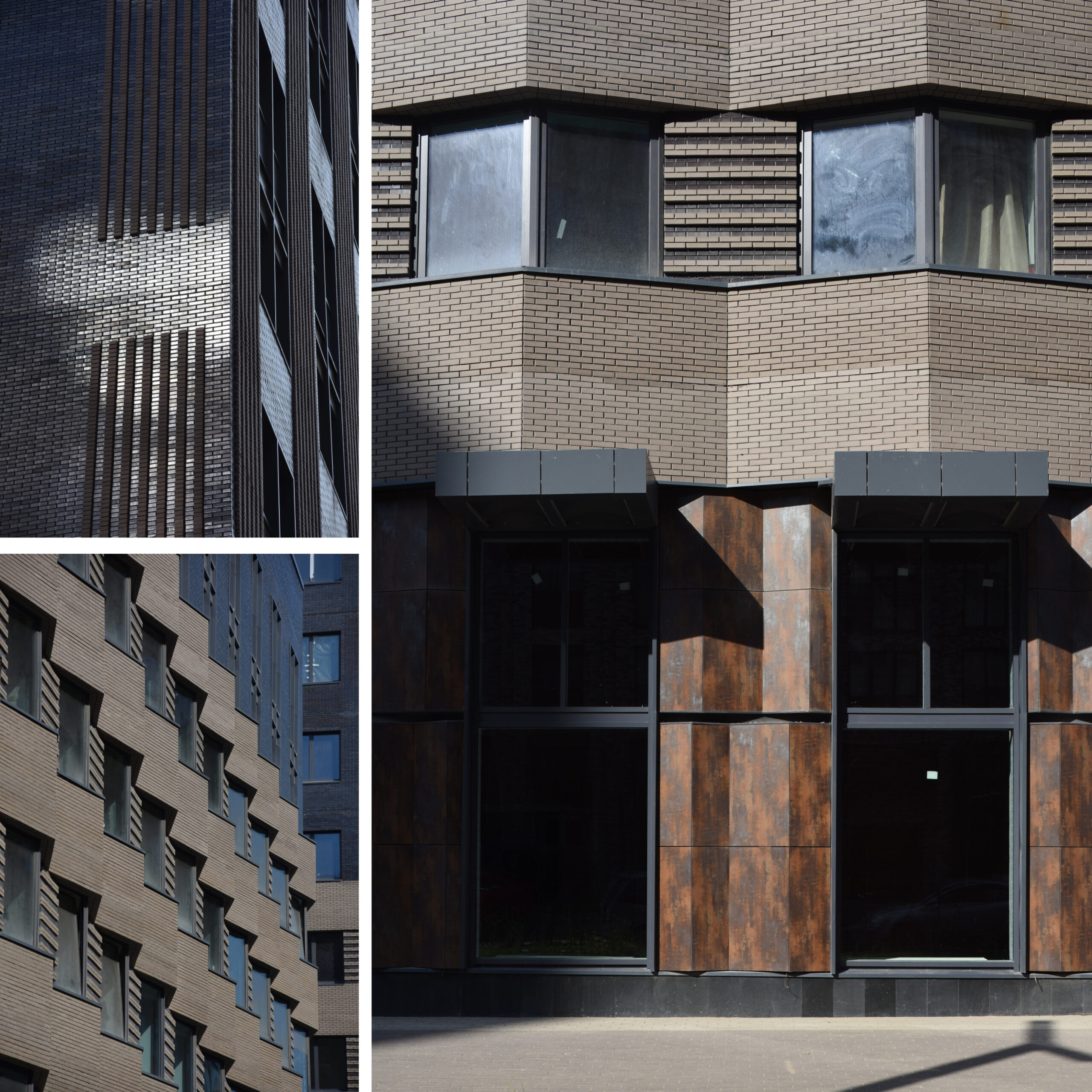Third Place – Residential
Residential Complex “ZILART»
Architects: Mezonproekt team: Mashkov, Kolpikov
Design Team: Ilya Mashkov, Andrey Kolpikov, Andrey Bafanov, Pavel Semikin, Tamara Ivanova, Anna Hlopcova
Description:
The project focuses on a large number of non-standard solutions and modern technologies, such as the use of information modeling BIM. The complex consists of three residential buildings of variable number of storeys: buildings A, B – 14 floors, building B – 7 floors. Compositionally, they are located so that a cozy courtyard is formed between them. Its privacy is emphasized by the fact that all entrances for the residents of the complex are also oriented towards the inside. To create a high-quality variant layout, a 900 mm thick distribution plate was used, separating the above-ground part from the underground one. This solution made it possible to create an independent spacing of the bearing pylons at elevations above and below zero. This made it possible to create optimal architectural and planning solutions for the complex. The complex provides a 2-level underground parking. The supporting structures are made of monolithic reinforced concrete filled with aerated concrete blocks, followed by insulation and cladding with clinker bricks on a metal subsystem. The main facades are designed with vertical and horizontal rustications, with an offset of 30-50 mm. The ground floor is supposed to accommodate public premises, so its height is 6 meters. One of the exclusive features of the project is the binding to the “memory of the place”. In order to emphasize the belonging of the territory to the ZIL plant, the project provides for small (20 x 30 cm) plates made of glazed ceramics with images of various car models produced by the plant in different years.




