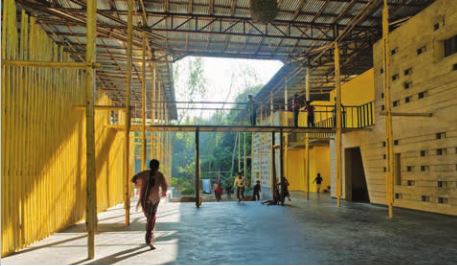second Place, Bangladesh
Architect:Gerrit Schilder, Hill Scholte
Project:For The People-By The People
The starting point for this community centre was to realize a building using materials and skills from within a 25
km radius. The drive was to encourage locals to become aware on the basic principles of sustainability and
biomimicry. The floor plan consists of three volumes that houses classrooms, public lavatories and a workshop
with store. The lifting of the roof, with a large bamboo structure, has achieved a considerable reduction
of heat build up within the spaces. Further cooling is provided by cross ventilation, surrounding vegetation
and nearby ponds. Specific colours are applied to repel mosquitoes and flies. This striking design proves
that conventional local resources and materials can be used to build a successful environmentally friendly
building.

