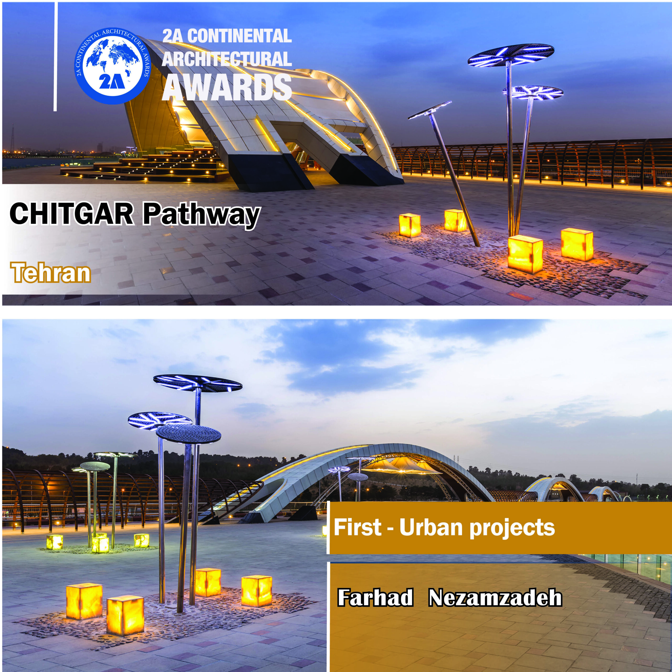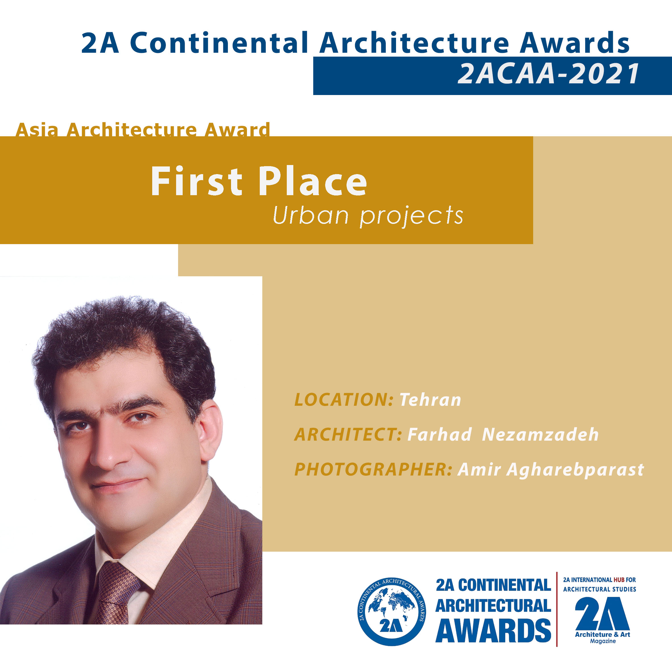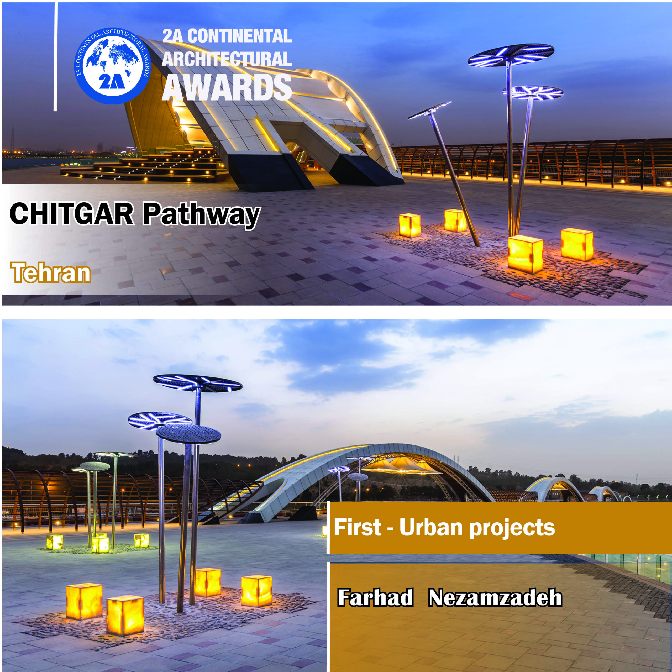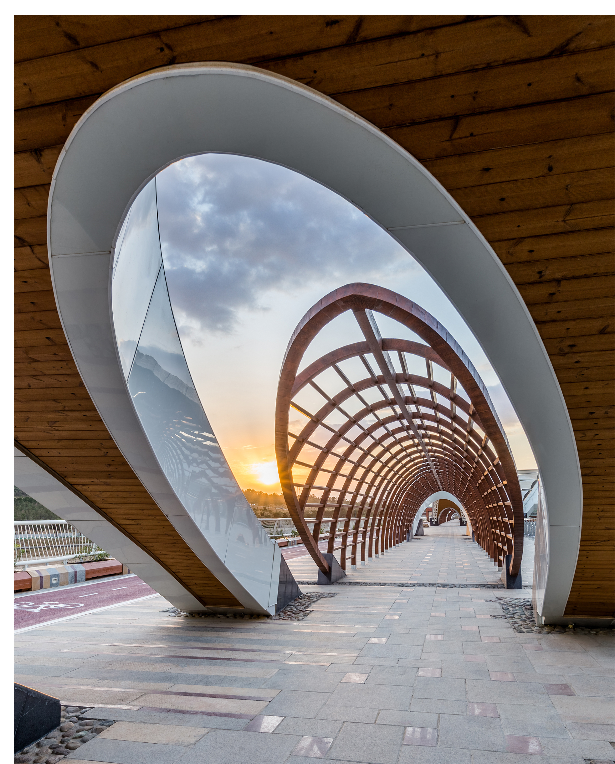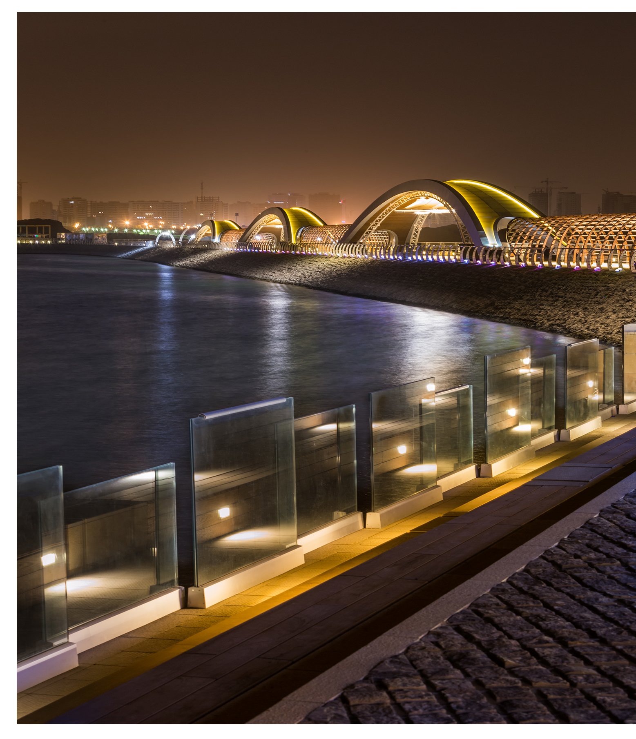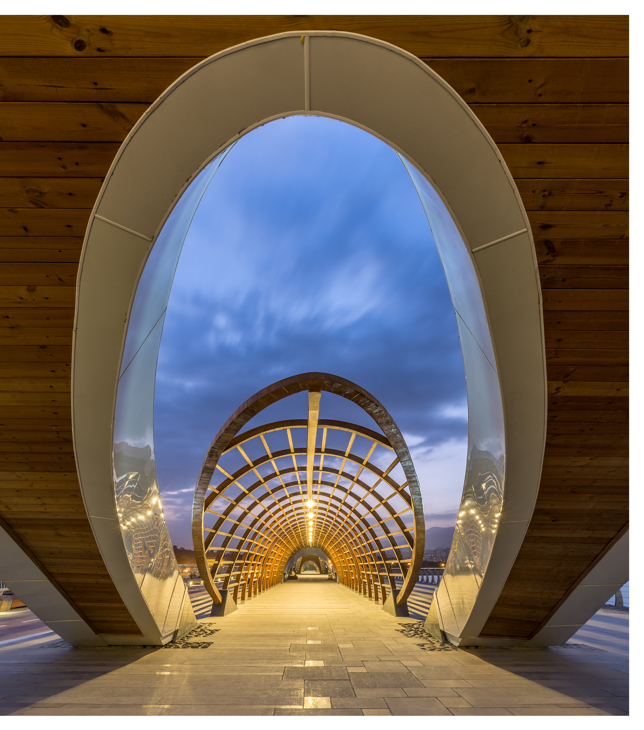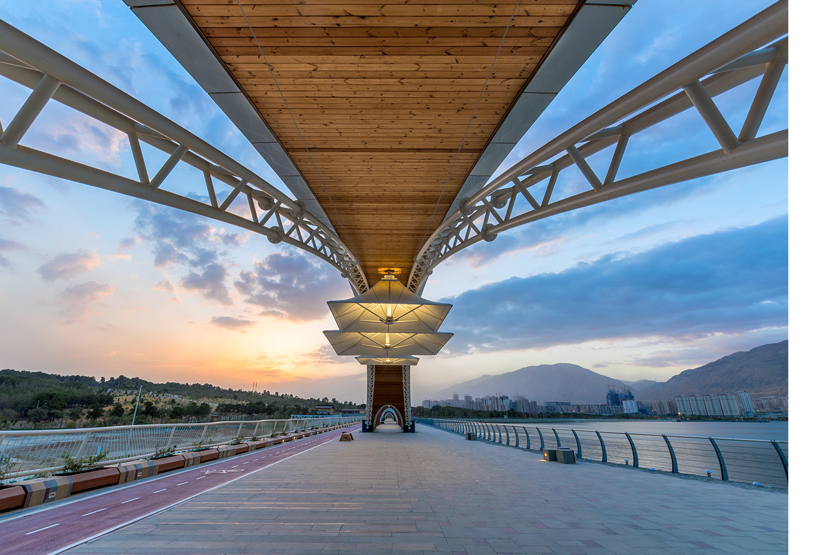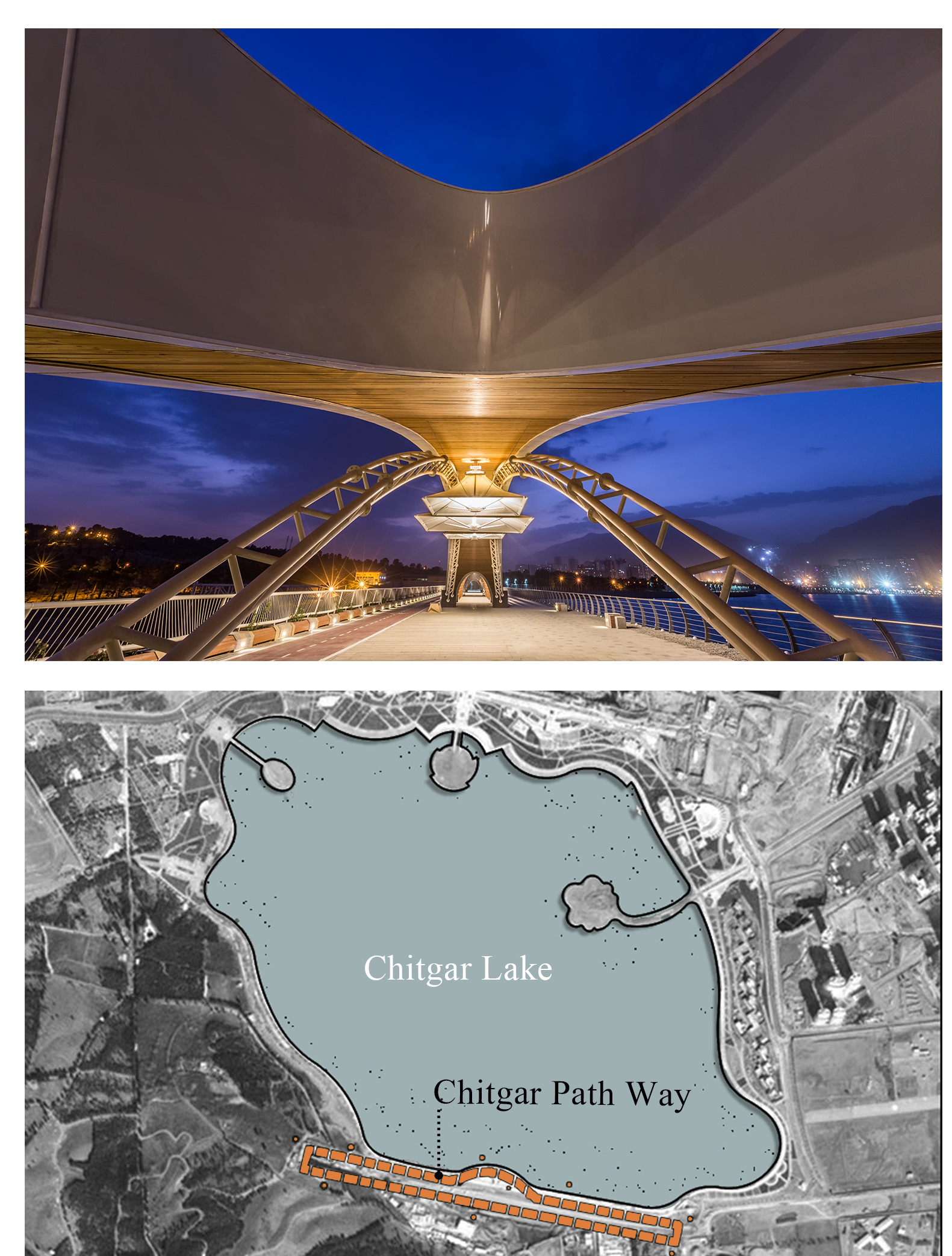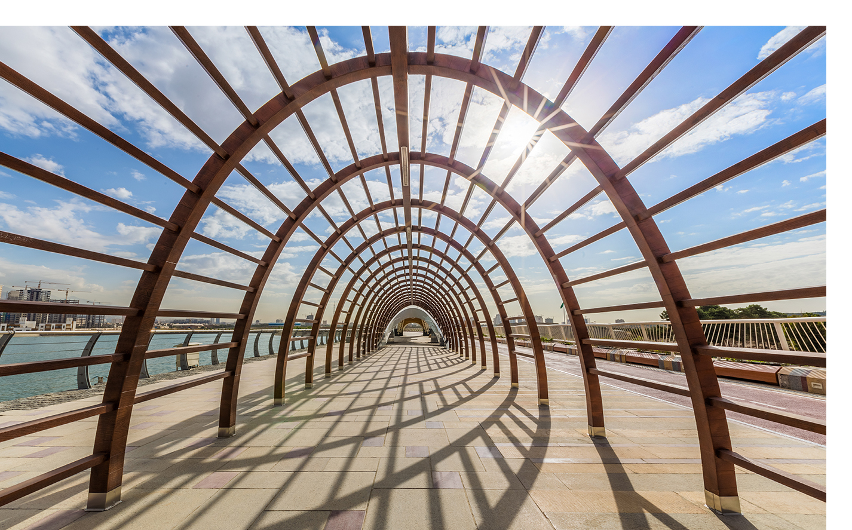First – Urban projects
Architect: Farhad Nezamzadeh
Project’s Name: CHITGAR Pathway
(Tehran)
Photographer: Amir Agharebparast
Project Description: CHITGAR Park and Lake Complex is located in the westernmost point of Tehran in District 22. The crown of CHITGAR Lake Dam is part of the large 240-hectare area of the CHITGAR Complex and is one of the most important points of this recreational complex. In fact, this part can be considered as the most obvious axis of urban manifestation of the project. Geographical proximity to Hakim Highway and complete exposure from all parts of the site doubles the importance of this axis. Therefore, the architectural elements designed on the crown of the dam, in addition to creating a logical connection between the artificial and non- artificial features of the site, also play a significant role as an urban landmark and symbol. This complex consists of three general sections: the seven main arches, the landscape, the middle arch, and the linear porticos.
Designing a different urban space in terms of form and function, inspiring the pure concepts of Iranian architecture and expressing these concepts by a modern approach, respect for nature and organic elements that are present in the site as an indicator and for designing a dynamic and fluid path with spatial fluidity to create different urban space are considered as the main goals of the project.
The inspiration from by organic forms has been the first concept of design. A drop falls on the surface of the water, causing waves that are the main cause of motion. On the other hand, the important function of the project was the pedestrian way and movement. Hence, the shapes inspired by the movement of the water waves have been the main idea behind the design. These shapes also create a skyline which is proportional to the context.
The second concept of design has been to create contrasting perspectives for observers. In other words, in the design of the architectural elements on of the dam crown, a harmonious movement consisting of light and darkness is used in connection with human movement, as well as the width and heights of arches and porches, which create an alternating spatial flow. Stasis and pause find a practical aspect in the architectural concept. This case has also been applied in the design of the central viewpoint as well as the beginning and ending points (entry and exit to the design area). In addition, this idea is taken from the geometric structure of the KHAJU bridge in Isfahan. In this bridge, there is a coherent and, at the same time, manifold structure that is considered as one of the masterpieces of Iranian architecture by creating alternating and continuous visual sequences at the same time.
The defined goals for the design of the elements located on the crown of CHITGAR dam are:
• Designing a different and distinctive urban space in terms of function and form.
• Inspirations from the pure concepts of Iranian architecture and expressing these concepts using a modern approach and idiom.
• Respect for nature and organic features that are present on the site as important factors.
• Designing a dynamic and fluid path, with spatial fluidity to create a well-defined urban space.
