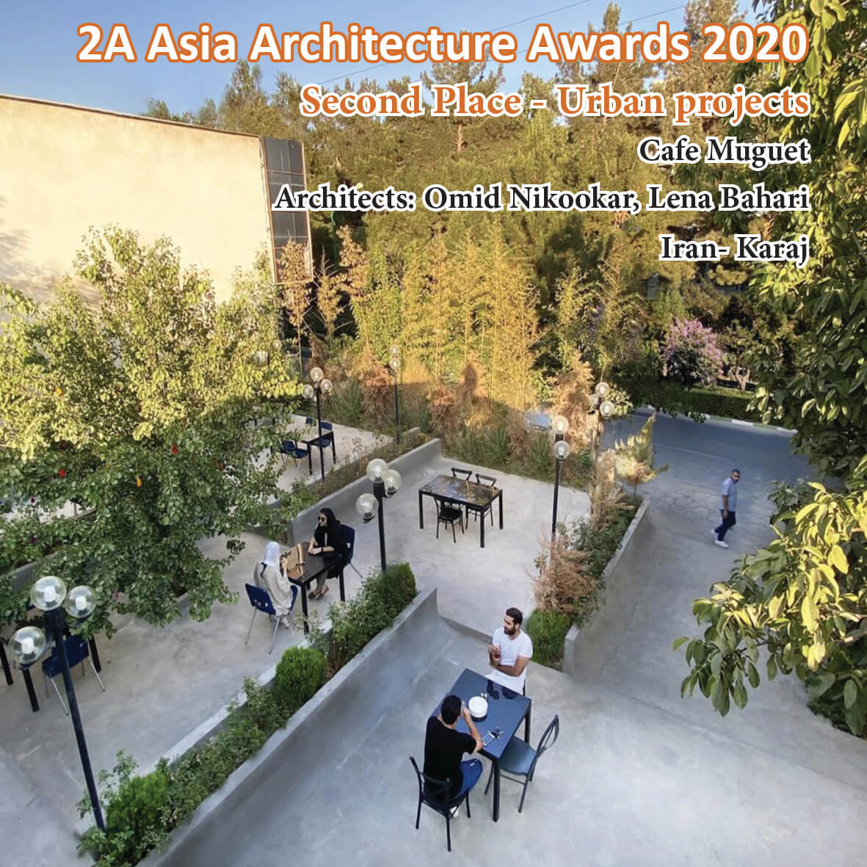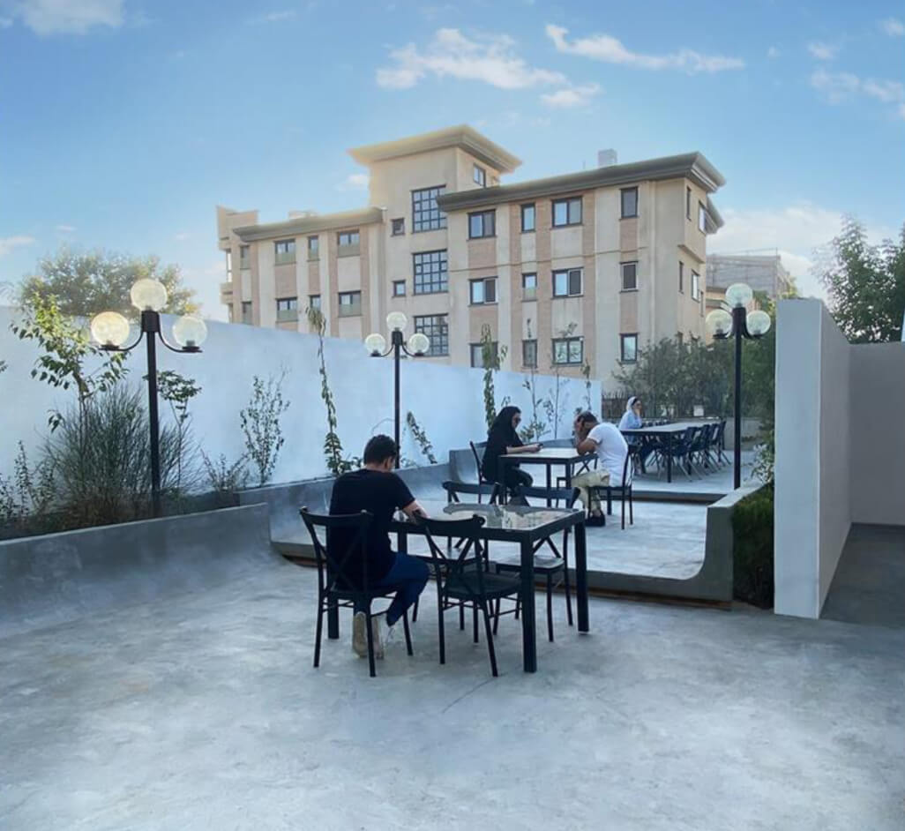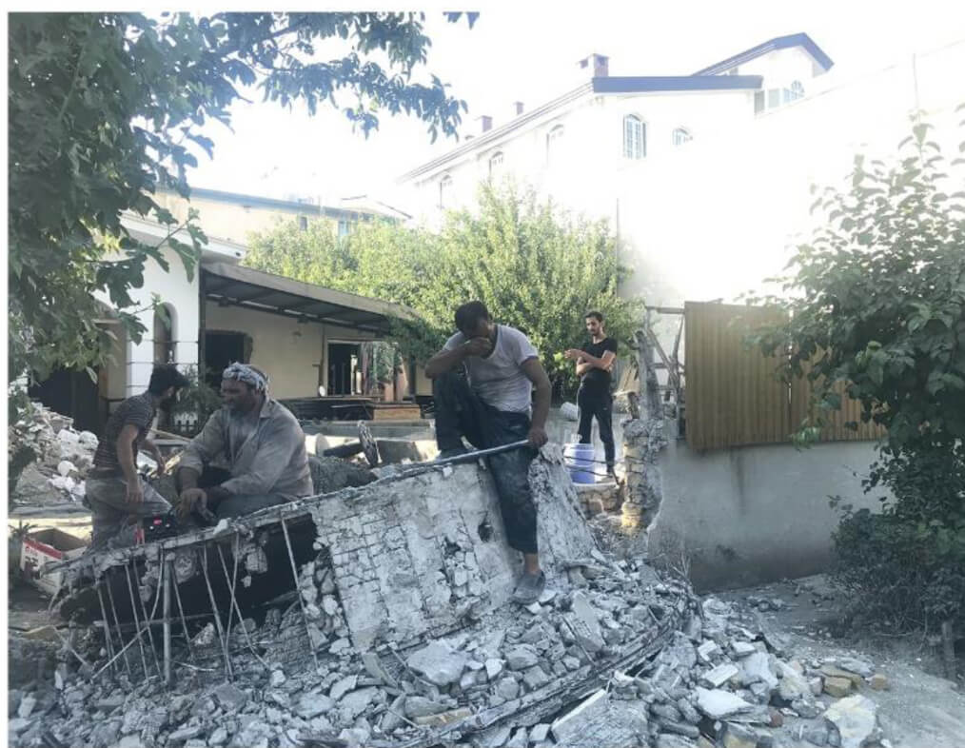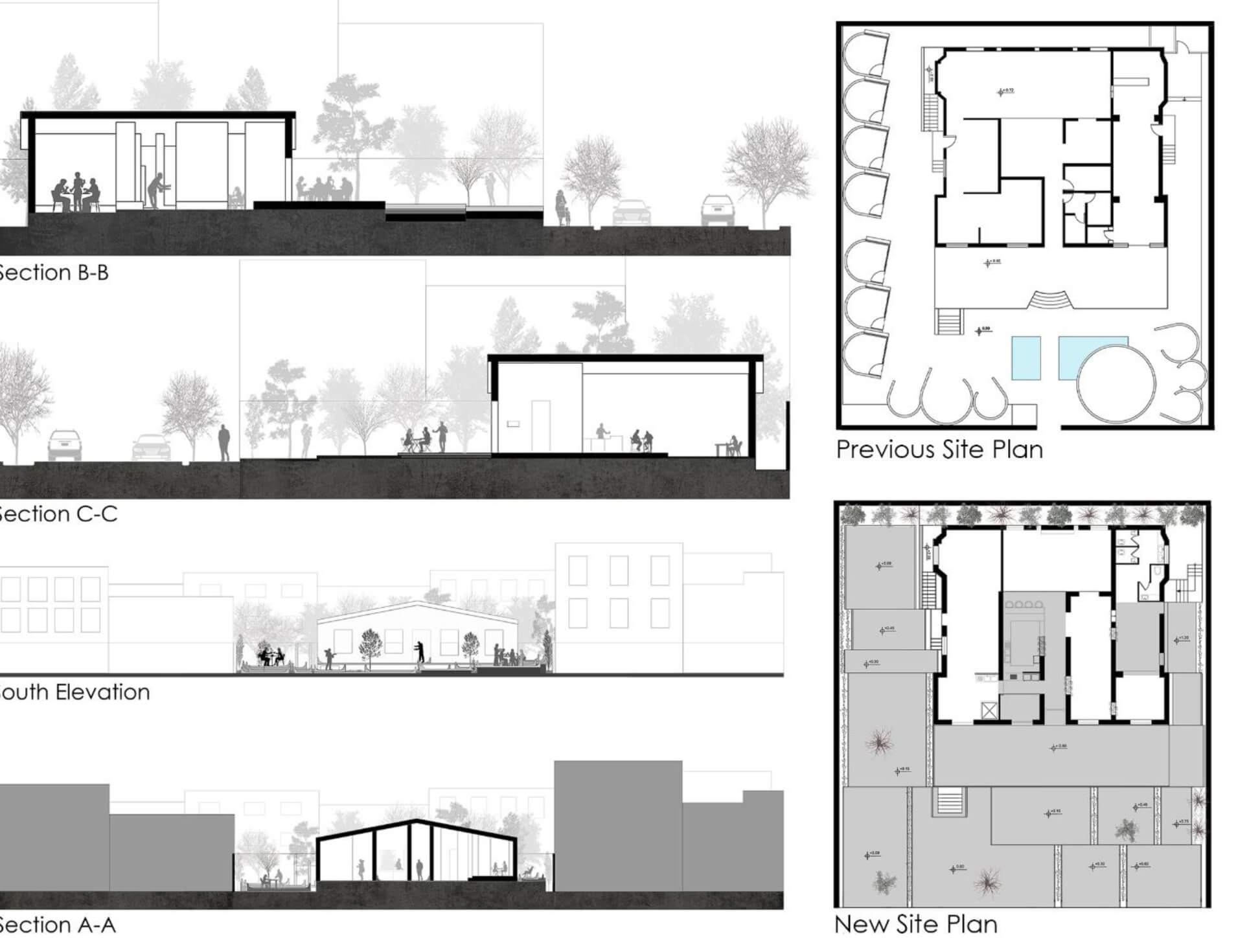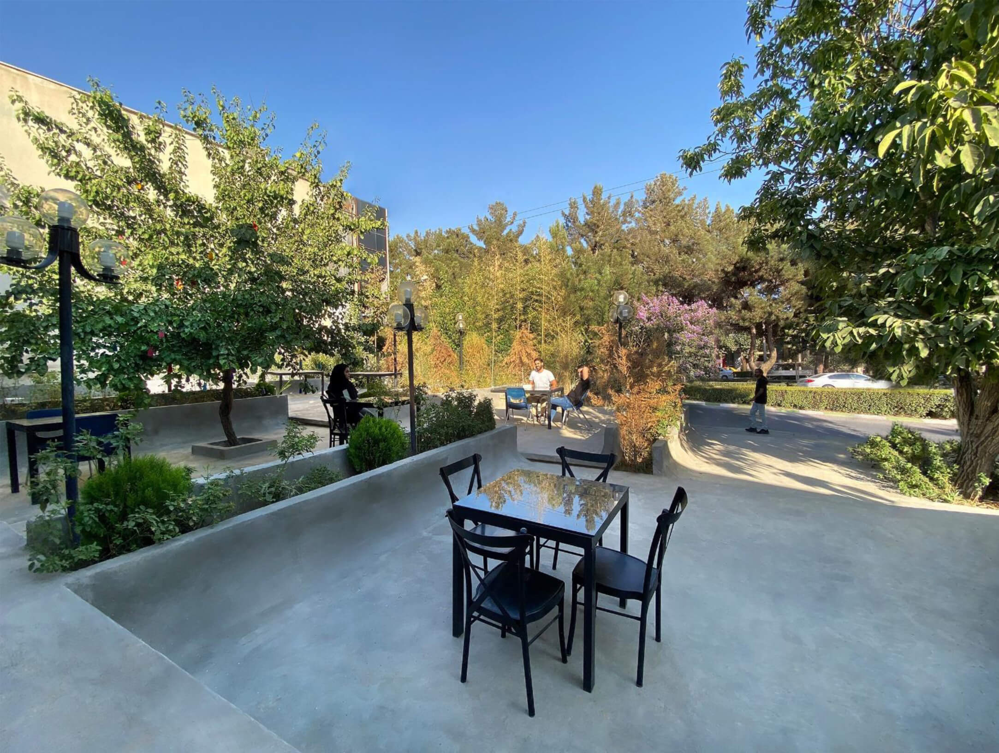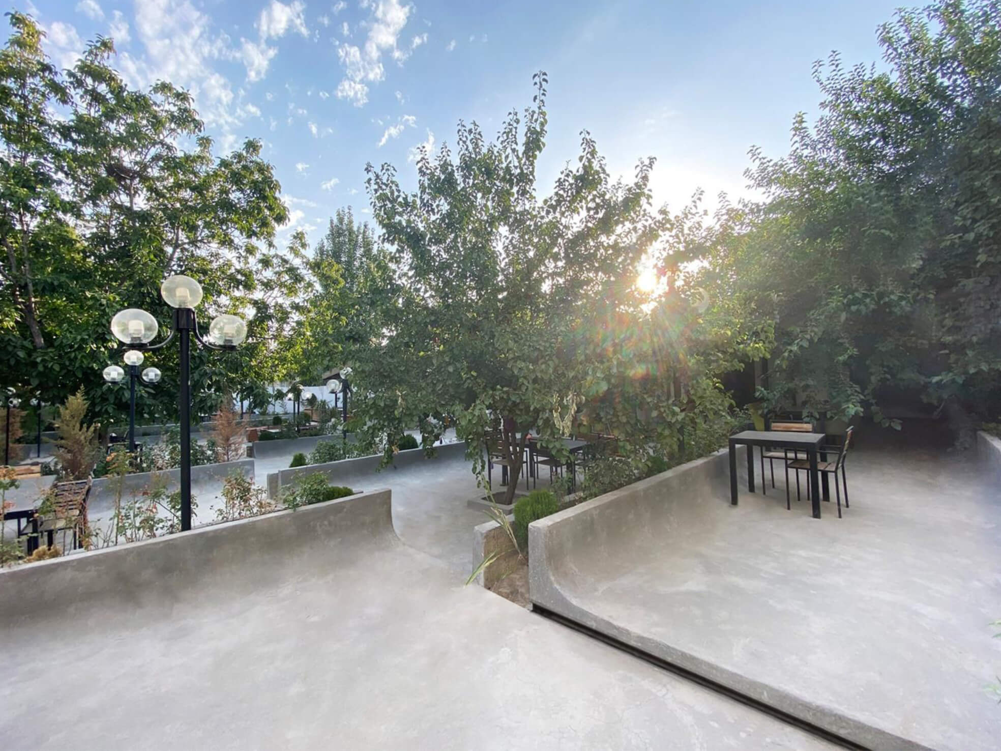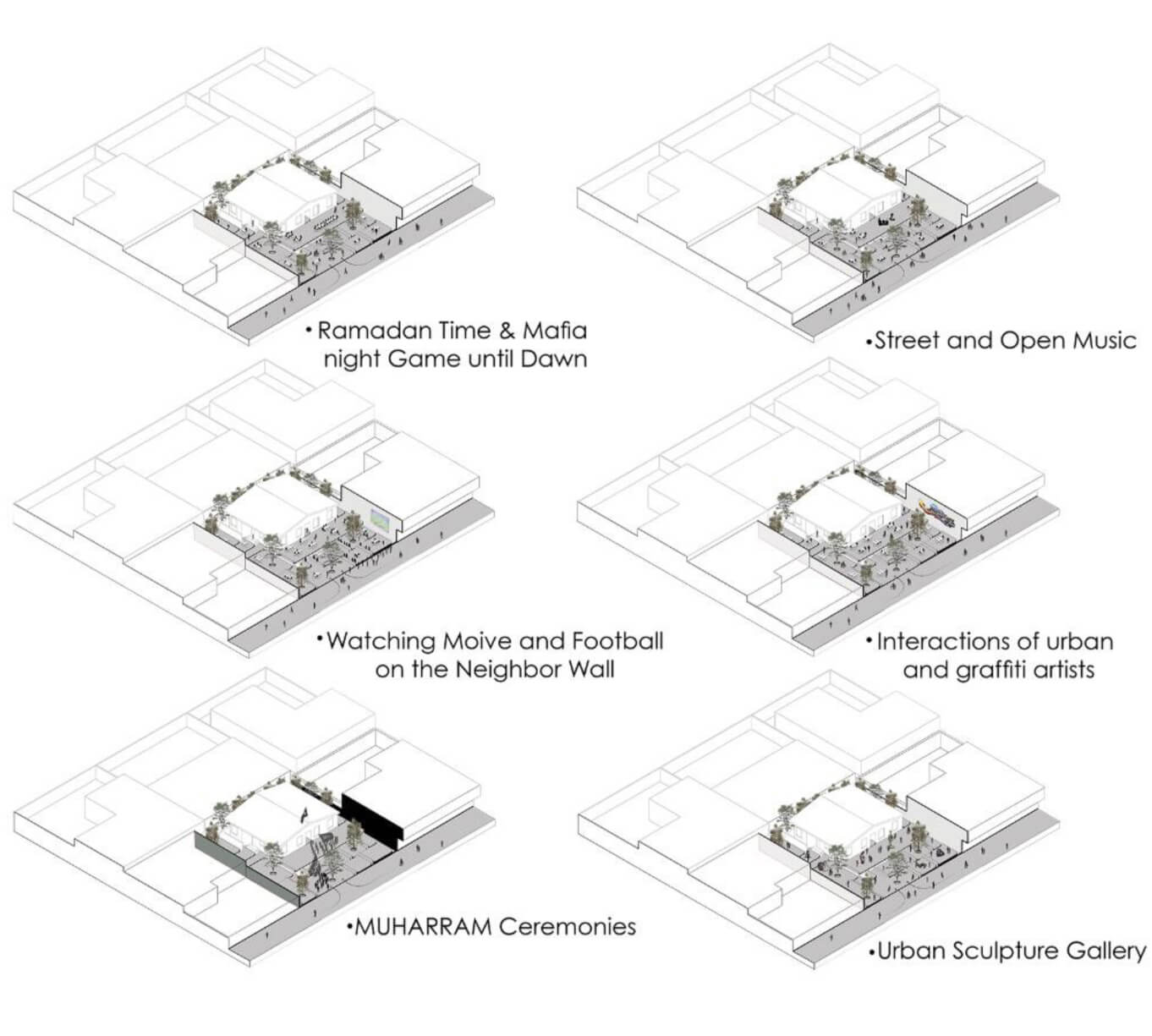Second Place – Urban projects
Cafe Muguet
Architect: Omid Nikookar/ Lena Bahari
Design Team: Client: Sina Kakavand, Hamed Varakani DesignTeam: Nabil Zeinali, Alireza Kashfi, Sana Ansari Construction: Sina Kakavand
Description:
Muge Café
Historically, ‘Mehr Shahr’ was as villa town near ‘Qajar’ for aristocrats. But by the passage of time and monarchy, the main gate was removed and the land fused into the ‘Karaj’ city’s suburbs. The project is located in ‘Municipality Boulevard’ of ‘Karaj’. Today the boulevard has become a semi-promenade, for its restaurants and cafes in addition to its old garden houses and some low-rise apartment, drawing a considerable amount of pedestrian crowd. The project occupation was to renovate one of these houses, best suited to a restaurant and café program, which was already partaken in this establishment.
although the land is 1200 square meters, the building’s footprint occupies only 400 and the rest is open space yard. Concerned with the geographical and urban context of the project, despite the clients’ early demands on just restoring the preexisting building, we have decided to interoperate the project in correspondents to the question “how can a café accommodate the urban fabric”. The confined client budget was two and a half billion Rials (around 10 to 12 thousand dollars at the time). Therefore, we have decided to minimalize our interventions within the building and focus more on reinterpreting the yard and its relations with the building and the urban fabric.
To expand the optical and physical relations with the urban fabric, a strategy of removing boundaries seemed necessary. To achieve this interconnectivity within these three layers, a range of slabs with a ground-rule was incorporated; a set of rules modulating their proportions and their ratios and connectivity to each other, concerning the urban fabric, building, and their neighbor adjacencies. On the other hand, their slight elevations, accommodates circulations, greenery, and lighting fixtures. Two of these slabs intercede into the interior, to motivate the relation with the interiority and making it more cohere. As for the adjacent neighbor walls, it is obvious that there is no repositioning them, but their surfaces could be activated and intermingle with the urban events that take place within this yard.
Open public spaces in Iran for geographic reasons need as much shading as they can get, therefore the preexisting trees and greenery were conserved through the project, and more were added to maximize the shading during the day time.
This project was realized from a viewpoint of not only ‘obtaining a public program’ but ‘accommodating a gamut of public behaviors’, so a private property could serve at the scale of various social, cultural, and religious interactions and events at a genuine level.


