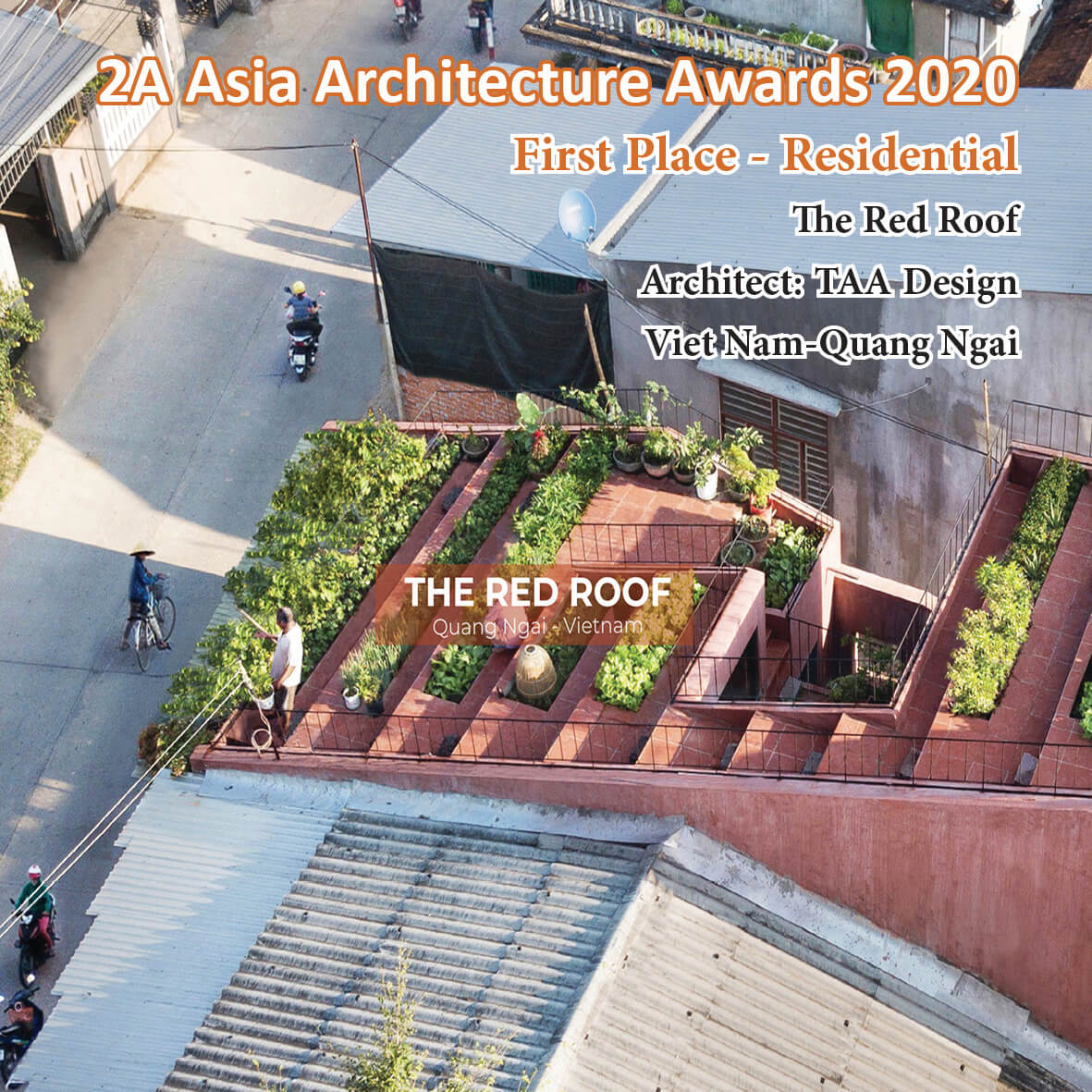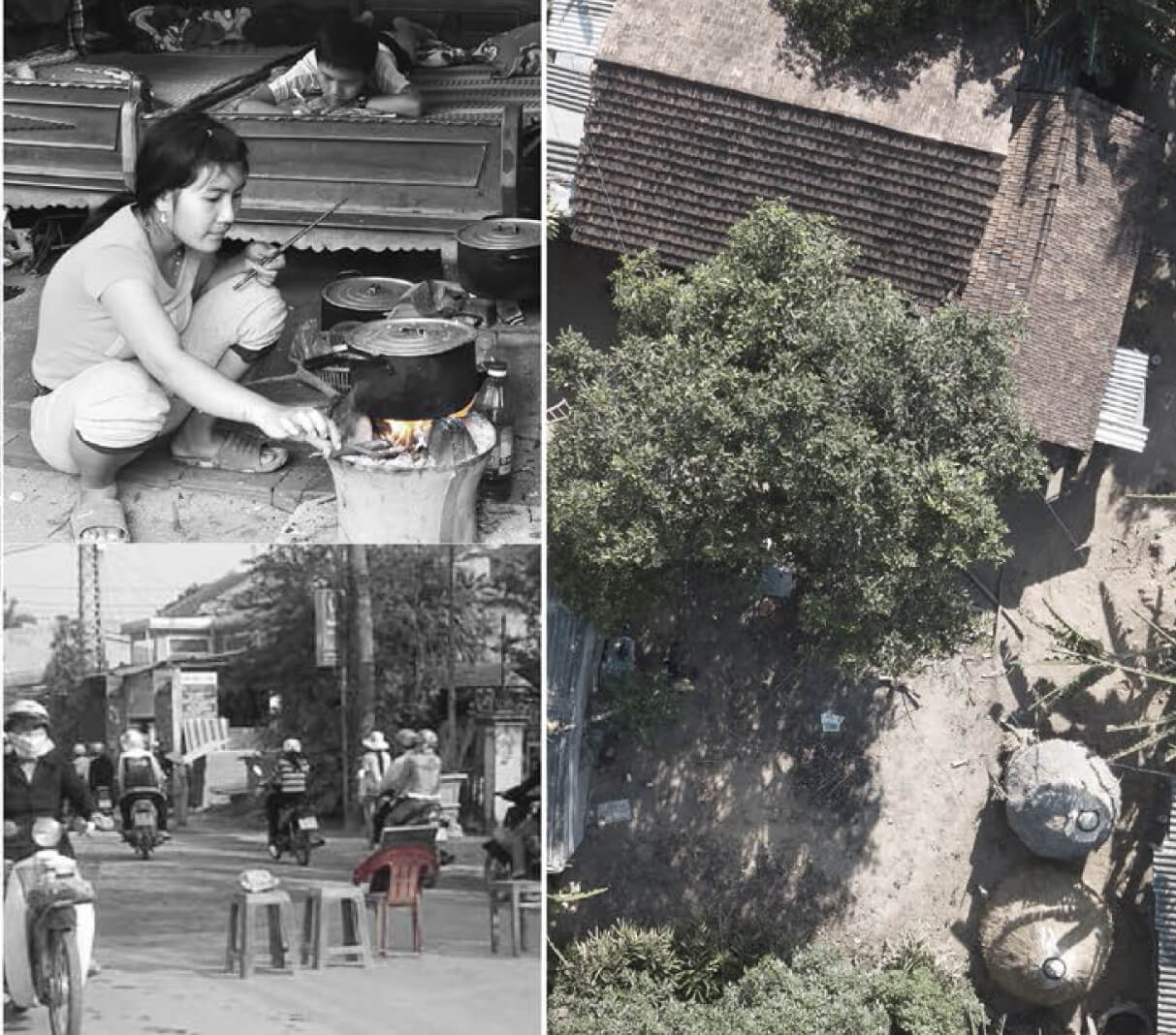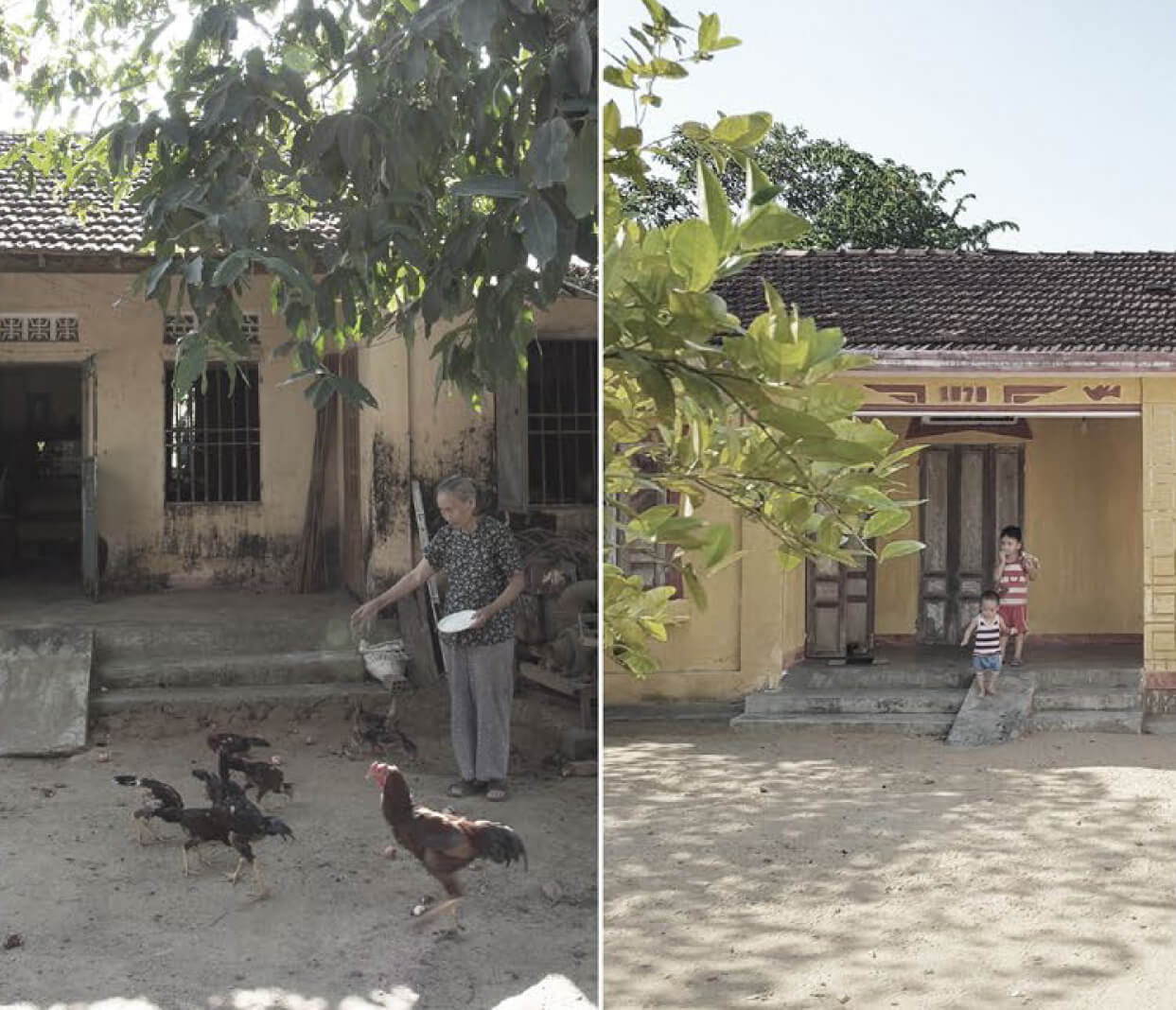First Place – Residential
The Red Roof
Architect: ( TAA Design)
Design Team: Nguyen Van Thien, Nguyen Huu Hau
Description:
RURAL AREA AND URBANIZATION
The project is located in a suburban village, where the urbanization process is taking place.
In the recent decade, since the rapid construction in reply to increasing housing demand, urban house models have been brought into development.
However, this is alien to the traditional lifestyle of people in the village and destroys the countryside landscape.
VEGETABLE GARDEN, PLAYGROUND AND CONNECTING SPACE
The design philosophy is to retain an agricultural lifestyle in parallel with the happening urbanization.
Spaces such as vegetable gardens and playgrounds used to become the essence of the vernacular architecture in this village.
However, with the typical small land area of townhouses, these spaces are almost impossible in the current urban models.
The primary design method is to create a vegetable garden space as well as a playground on the roof with different altitudes, transitioning through courtyards in both the mezzanine and ground floor to generate a continuity of playing-and-farming space from top to bottom.
This structure, hence, is suitable for houses with development in height.
The rooftop garden helps provide fresh food not only as the main nutrient source for family but also a part of the income.
ECOSYSTEM
The vegetative layer covering the top of the house provides cooling, radiation prevention and also an increase in greenery quality for the inner environment.
Both greenery and soil layer on the roof are proved to be effective insulation solutions. In addition, having cavity walls, ventilation openings and courtyards with natural lighting, the house is always well ventilated without air conditioners.
URBAN ARCHITECTURE
By utilizing a stair-step form in shaping the architectural design, the façade is reduced in height, and urban volume is not overwhelmed, hence creating a rhythmic sloping roof in harmony with the suburban context.
REPRODUCTION
Utilizing local materials and construction techniques, the construction cost is approximately 30,000 USD. This model can be reproduced in a wide range of places in Viet Nam
Through the adaptation of this model to individual needs, various altered agricultural activities on the roof will create a unique and interesting urban culture.





