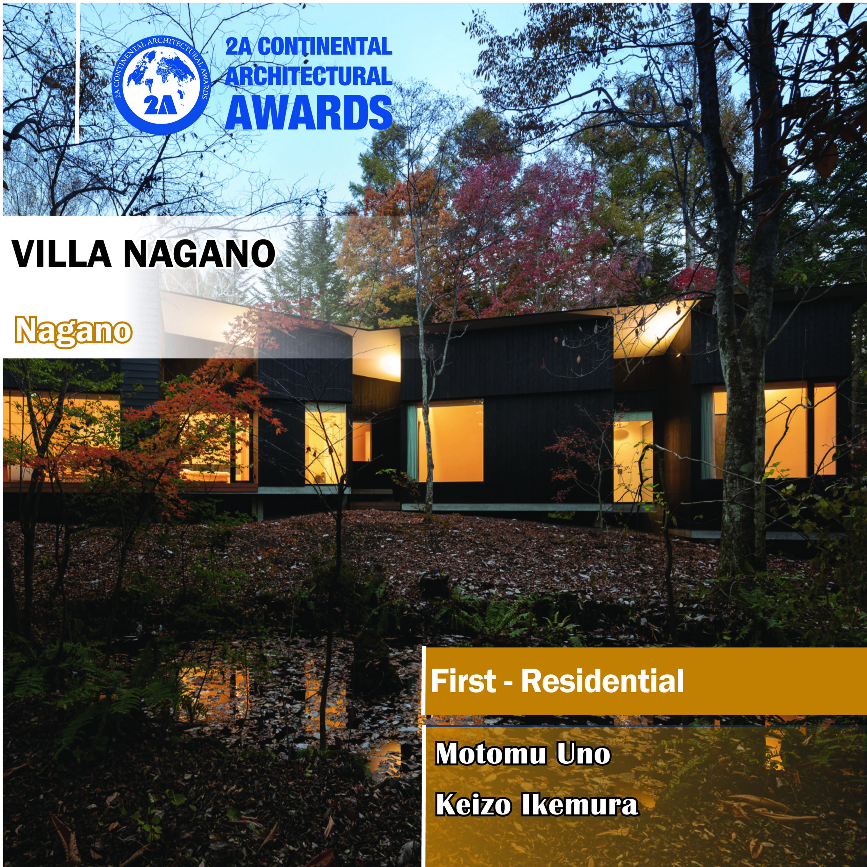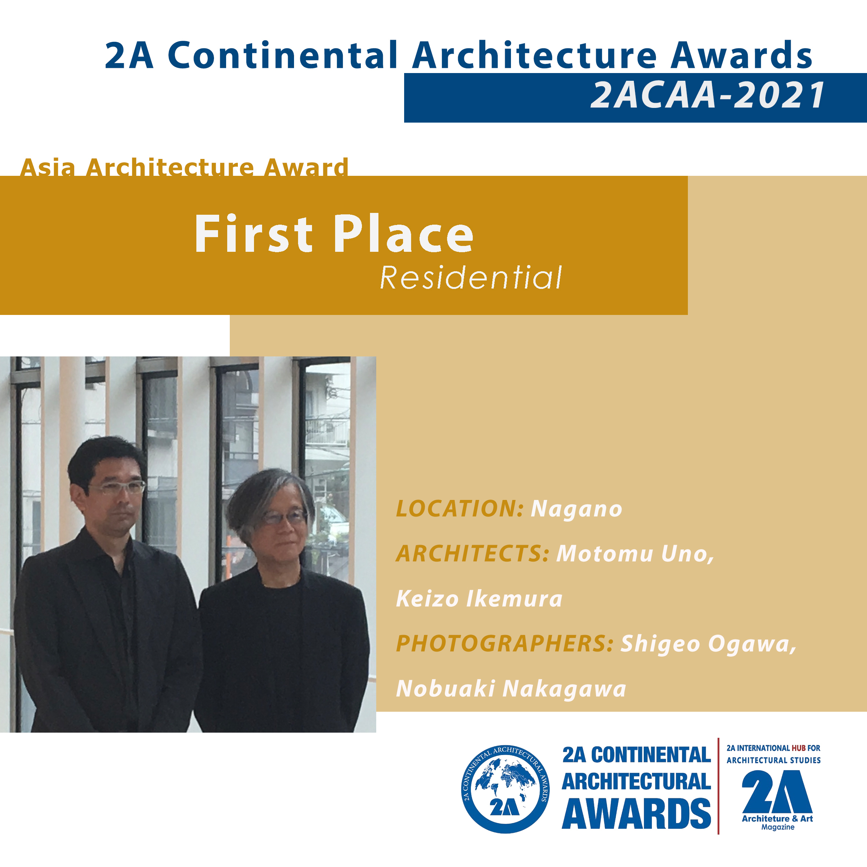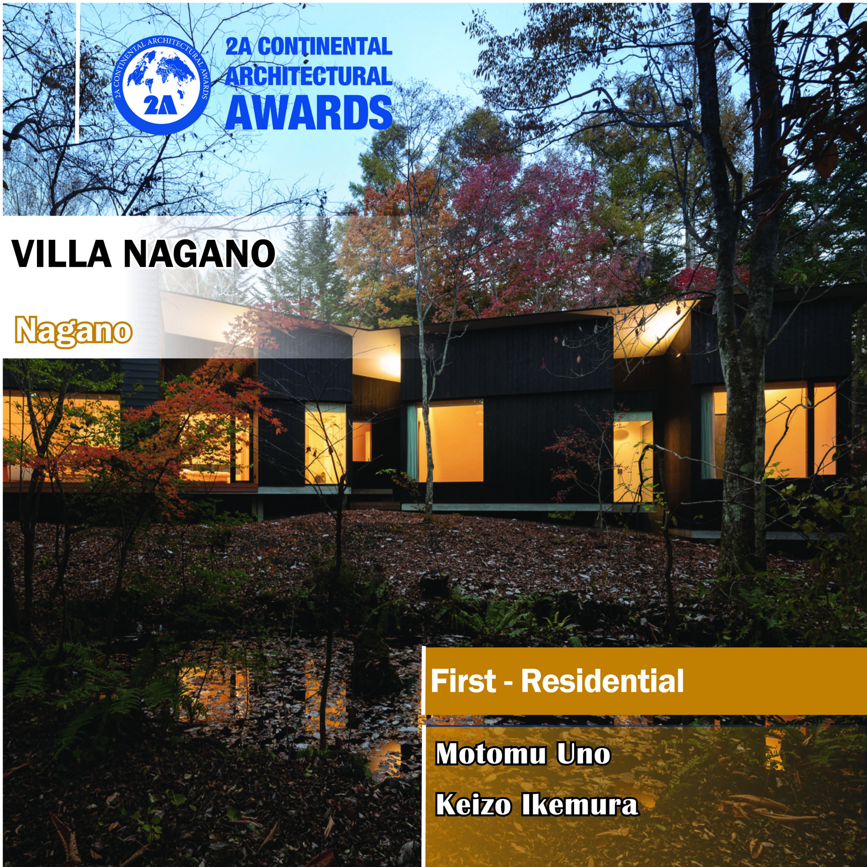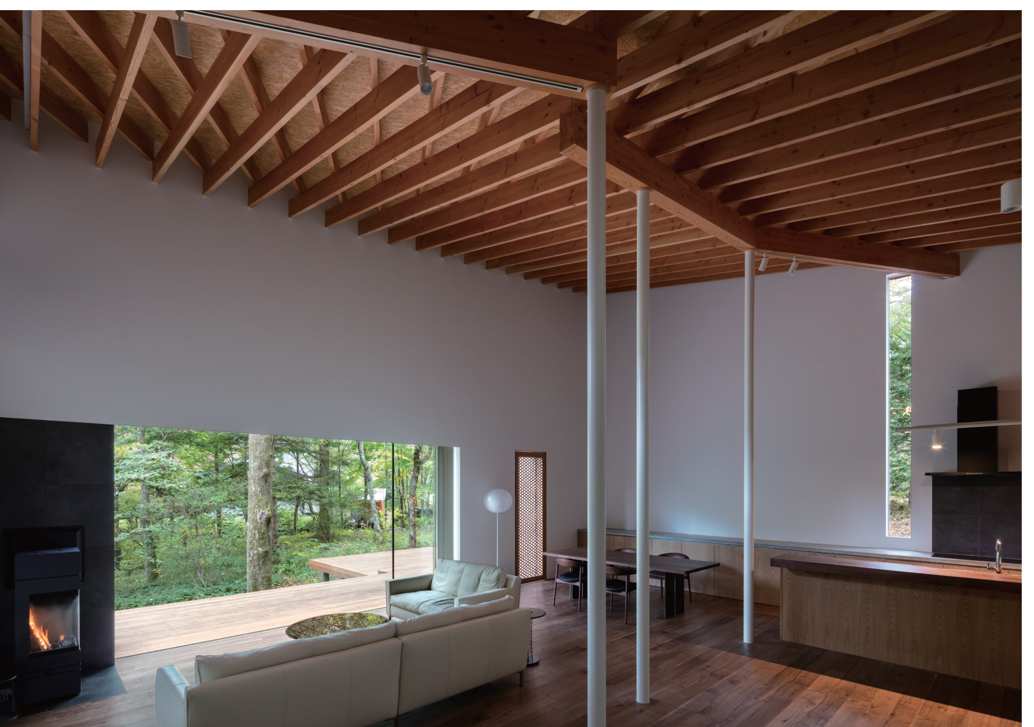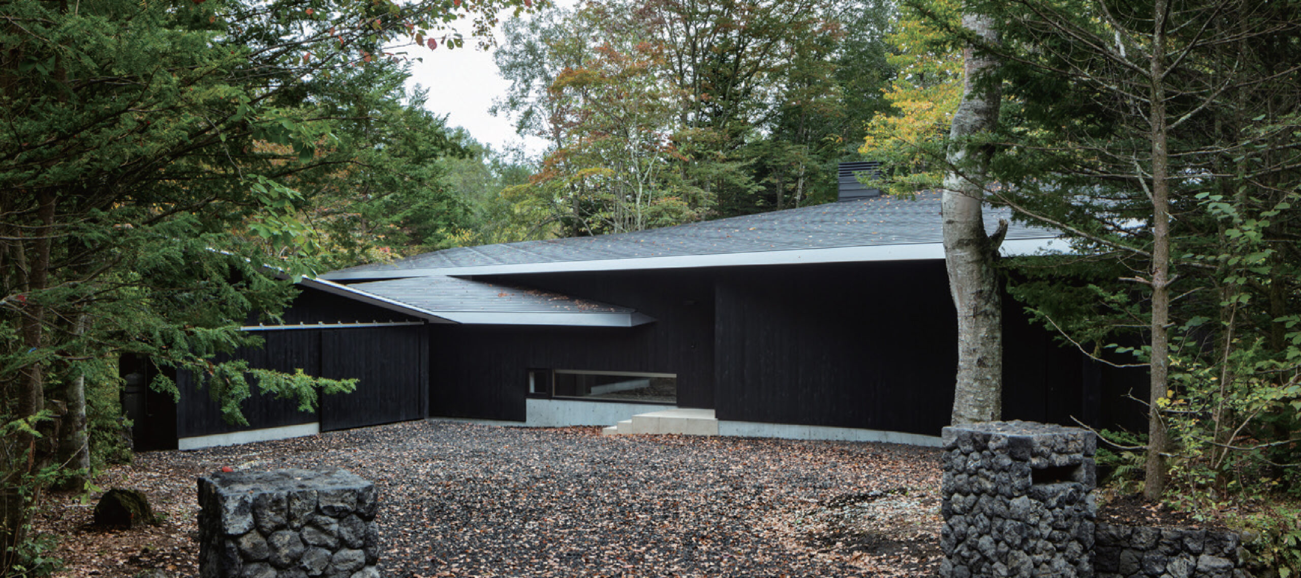First – Residential
Architects: Motomu Uno, Keizo Ikemura
Project’s Name: VILLA NAGANO
(Nagano)
Photographers: Shigeo Ogawa, Nobuaki Nakagawa
Project Description: For another base of his bi-regional residence, the client, who had been living in Tokyo, wanted his first villa in the forest. Then, the house, an hour away from Tokyo, was required to have a unique style as in the forest, which is different from urban housing.
The wooden deck was also important for the client to enjoy drinking beer in the greenery environment with the clear air.
Architectural Concept
The site of the house is in spread miscellaneous trees of the eastern part of Shinshu region, Japan. The cedar boards covering its outer surfaces are stained black to fit in to the lush green surrounded landscape. The building volume is extended between trees to face to the pond in the site.
The undulation of the site declines gentry from the street side in the north to the pond in the south. The interior floor covered by walnut boards goes down along the land gradient. Besides, at the right angle to the floor declination, the pine beams revealed ceiling goes up along the tilt of the single shed roof. The spatial experience, there, changes continuously by the relation between the physical sensations of walking close to the ground surface, which is like in a stroll in woods, and the rational perception to recognize the spatial condition, which is like a bird’s eye view. Then, in combination with the external environment through the view from the window of the constant height, the change is reconstituted to the experience of the closest relation to the sunlight variation.
When you open the doors of each rooms to the outside, you will find out the wooden decks made by the hard south-sea wood. They increase the villa’s affinity to the surrounding environment of woods as the semi-outdoor areas to connect inside and outside smoothly.
Site and context analysis
The region where this house was built is highly humid area. Its humidity stays over 80% through the year. It is also the area with sever cold. The temperature in the winter reaches under -20℃, so that the water pipes burst if you leave them outside without any heating care.
To free from the humidity of the soil, the floor slabs of the house are settled above the land surface. They are lifted by the wall-like foundations to avoid touching to the ground directly.
The high-performance insulation forms wrap the overall exterior and every glass of windows is double-glazing to keep the interior temperature.
Each window is clearly classified by its function, the function to see or the function to open and close. These classifications make windows’ mechanism simple and reduce the heat loss by their opening.
The floor heating and the wood-burning stove worm up the interior of the house, and the wormed air is kept by the insulation.
The owners’ space of the house is planned compactly to be able to operate ether for small or big party. Each heating and cooling systems are individually controllable to save energy.
Description of project details
There is a landscape regulation in the region where the house was built. The landscape has to be conserved, so that building’s standing-out by its vivid colors and eccentric shapes are prohibited.
In the case of this project, the building was covered by the black stained cedar boards with the intention to be inconspicuously in the surroundings of shaded woods. The material of the black stained cedar boards is not only to protect the building from this region’s sever climate, but also to provide the high affinity to the surrounded trees. Moreover, the overhanging eaves helps the house to be in the part of the landscape by casting shadow on the wall, as well as protect its walls from wind and rain.
Significance of the project
This house is made by highly advanced Japanese traditional woodwork technology. Because of the recent ageing of skilled woodwork craftsperson’s population and the reduction of their successors, the technology of the wooden building is in the crisis of existence.
It should be significant to address about the woodwork of this house to remember the losing craftsperson’s skill.
Details of Sustainable Architecture
For this project, land forming was avoided and the original terrain was preserved. The layout of the building was decided along the natural angulations of this site. The earth dug out of the construction site was carefully restored, so that the surrounding ecosystem has been kept even after the completion of the house, e.g. a family of spot-billed ducks returned and settled in the old pond of the site.
Trees were also preserved utmostly. Some trees, which had to be removed because of the construction, were transplanted in the site of different places, and some trees were planted newly.
This project is considered to minimize the environmental stress for the sustainable future.
Details of Socially Responsible Architecture
This house is neither a second house nor a vacation house. It is the house to spend daily life. It is the house to realize the client’s bi-regional residence.
The client’s life is operated at the world city Tokyo and here as an out-of-urban place.
This dual operation style of life is not only works to keep the client’s mind fresh by changing the environmental condition, but also works as a risk hedge for any regional unexpected situations. The recent progress of information, transportation and logistic technology support its practicality.
This house becomes one of the significant examples to think about decentralization of residence for the urban ecology.
