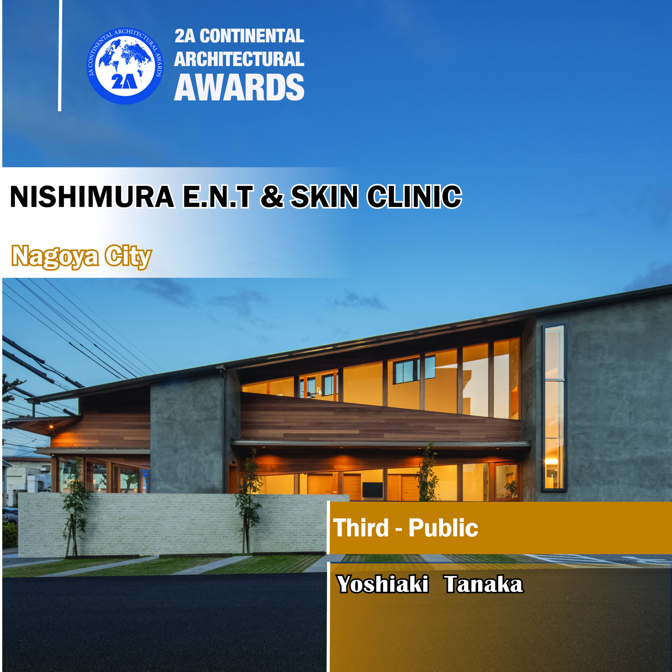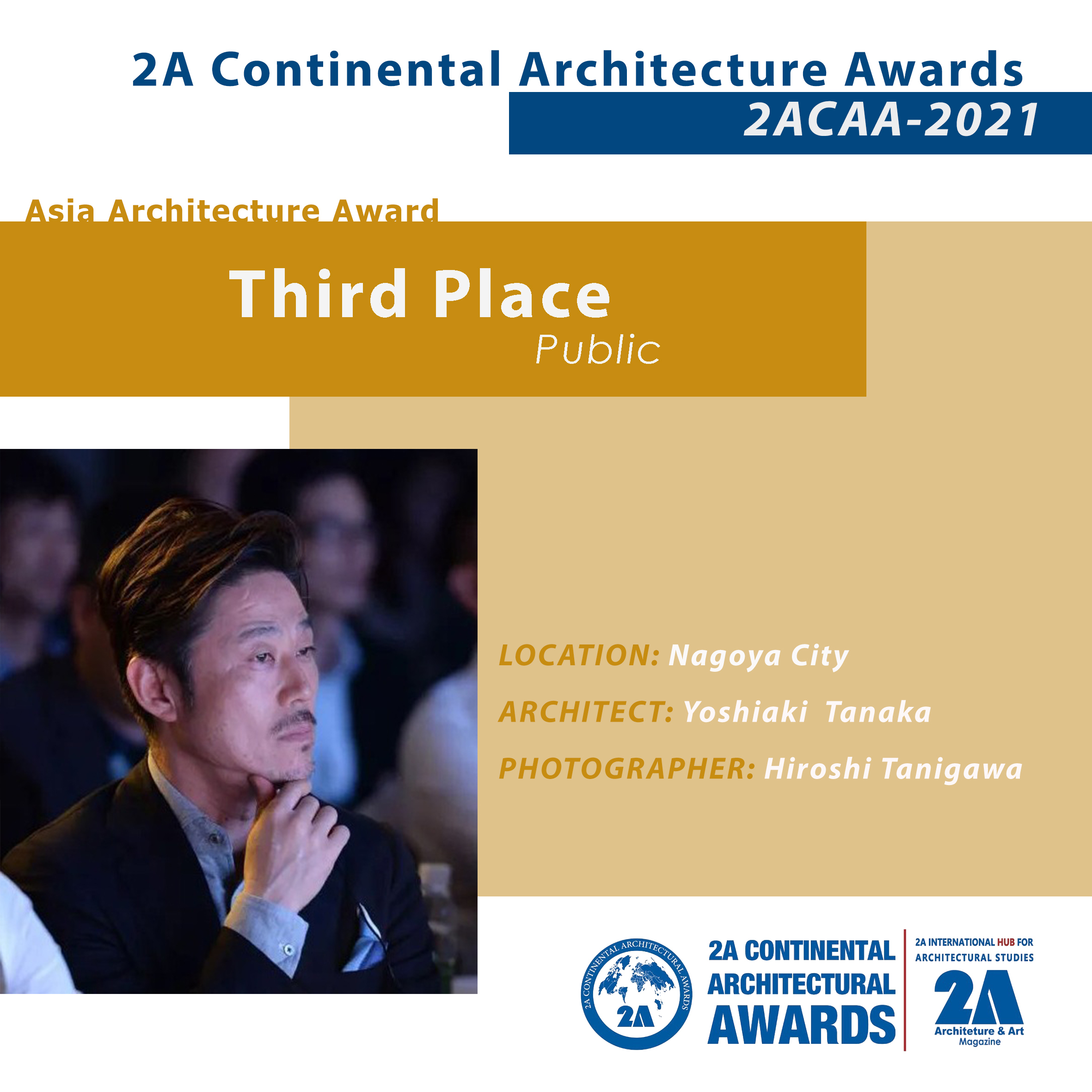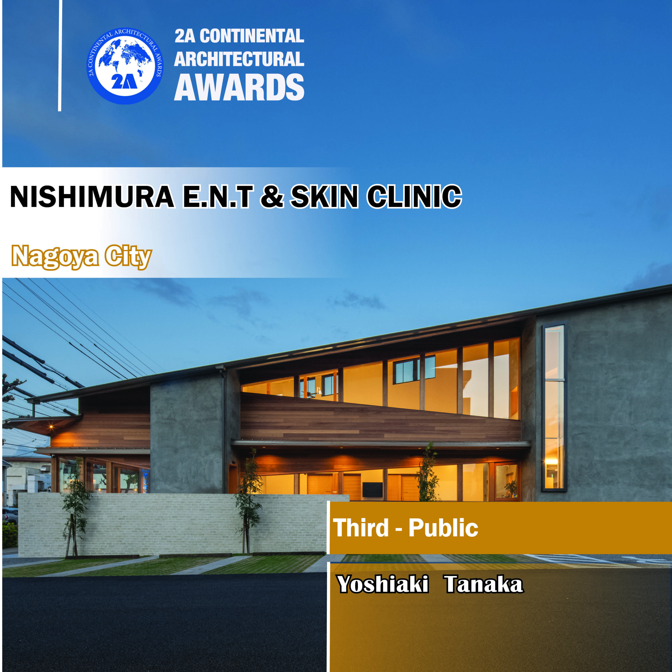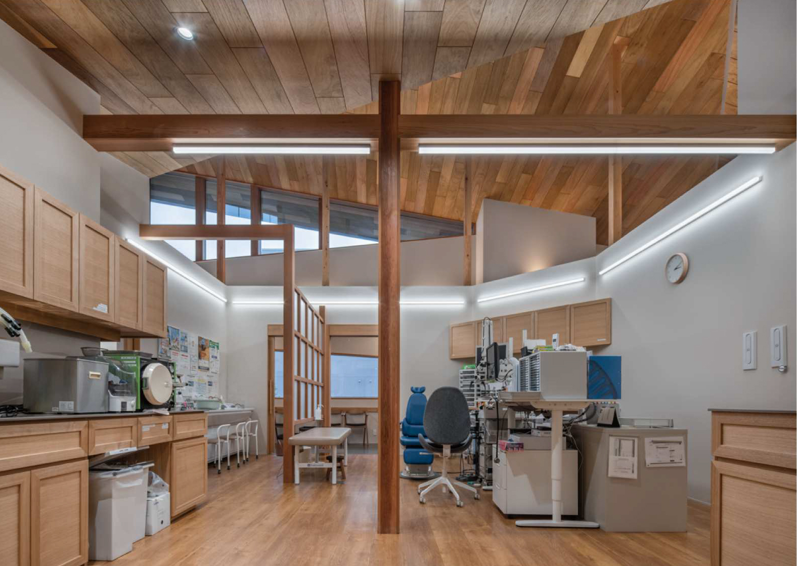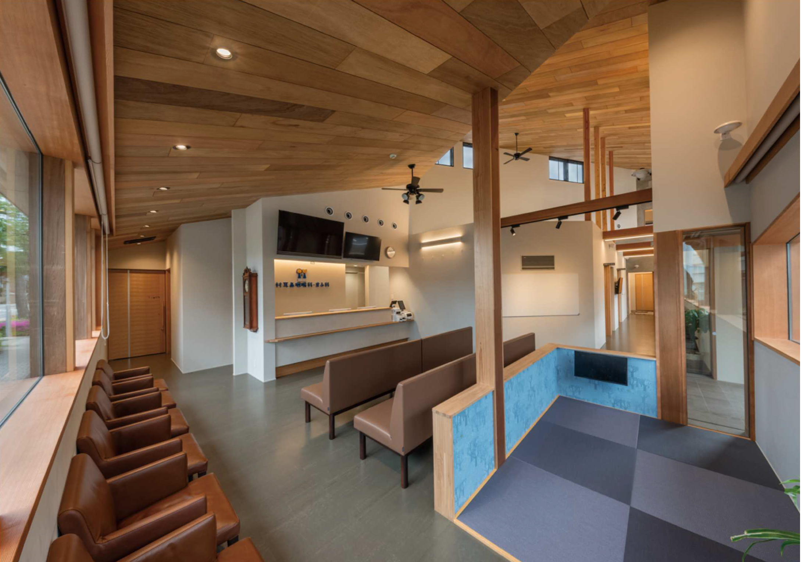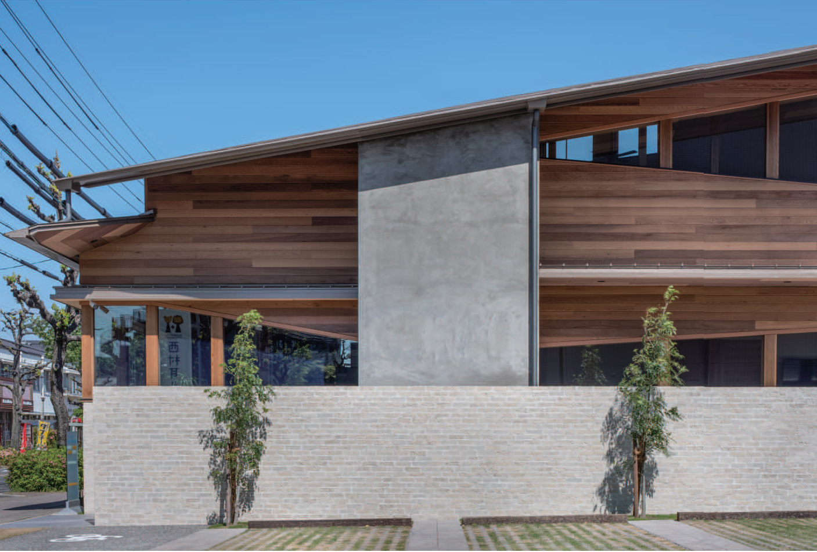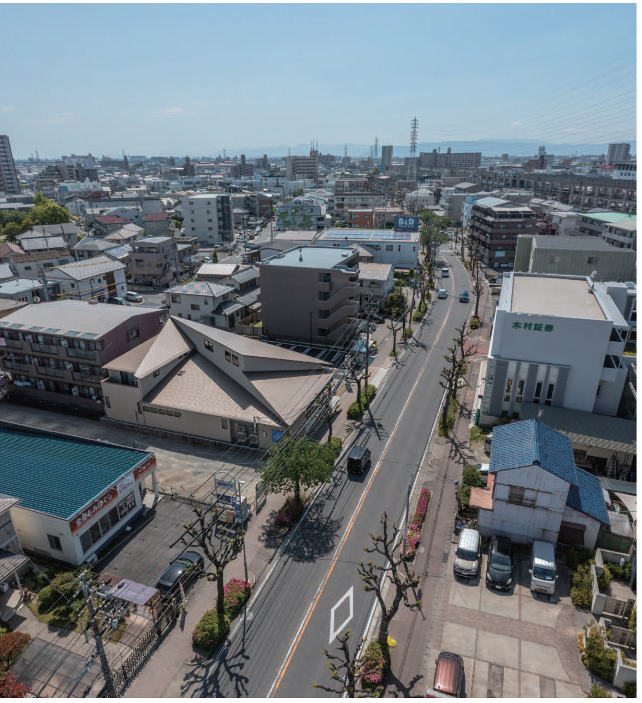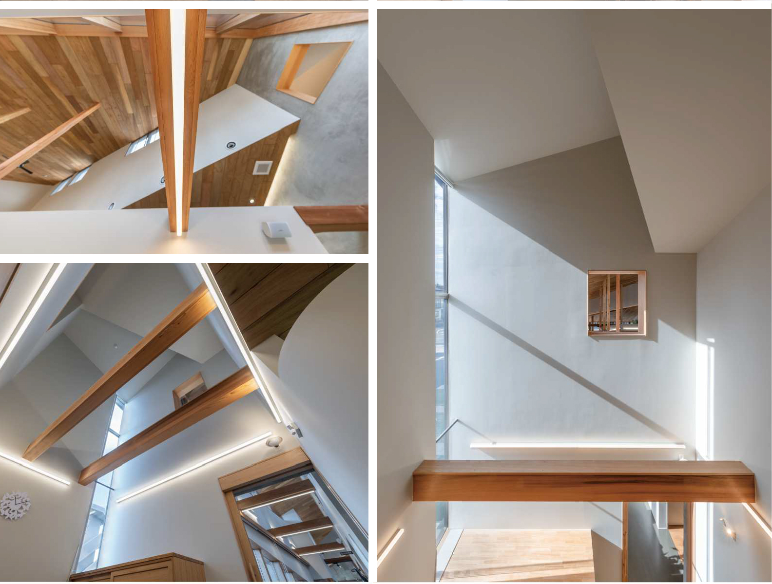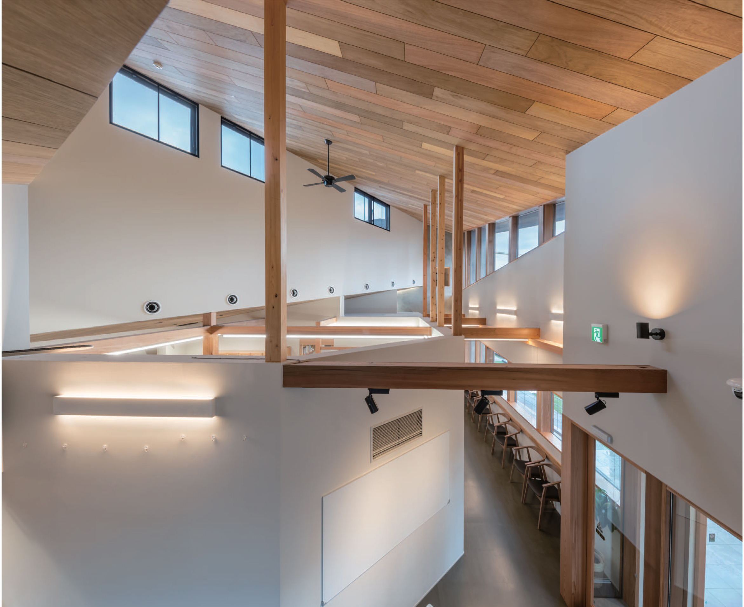Third – Public
Architect: Yoshiaki Tanaka
Project’s Name: NISHIMURA E.N.T & SKIN CLINIC
(Nagoya City)
Photographer: Hiroshi Tanigawa
Project Description: When I design a clinic, I think about connecting medical services with the community.
I believe that this can be achieved by designing a comfortable space where patients can relax and feel a sense of familiarity.
I designed this building so that the characteristic roof would create a variety of spaces with different ceiling heights.
This roof not only attracts the attention of people passing by, but also provides an opportunity to bring change to an ordinary streetscape.
The large slit along the slope of the roof creates a bright and comfortable space with soft natural light.
And it conveys the inside to the outside with the warmth of wood and lights.
This outward expression of the warmth of the atmosphere inside the clinic makes the local people feel that the medical services are close at hand.
I also took into account the connection between the spaces, like the open upper part of the examination room.
People can feel a sense of calmness or openness due to the different ceiling heights created by the roof.
I hope this building with warm transparency will be popular with the people of the community.
