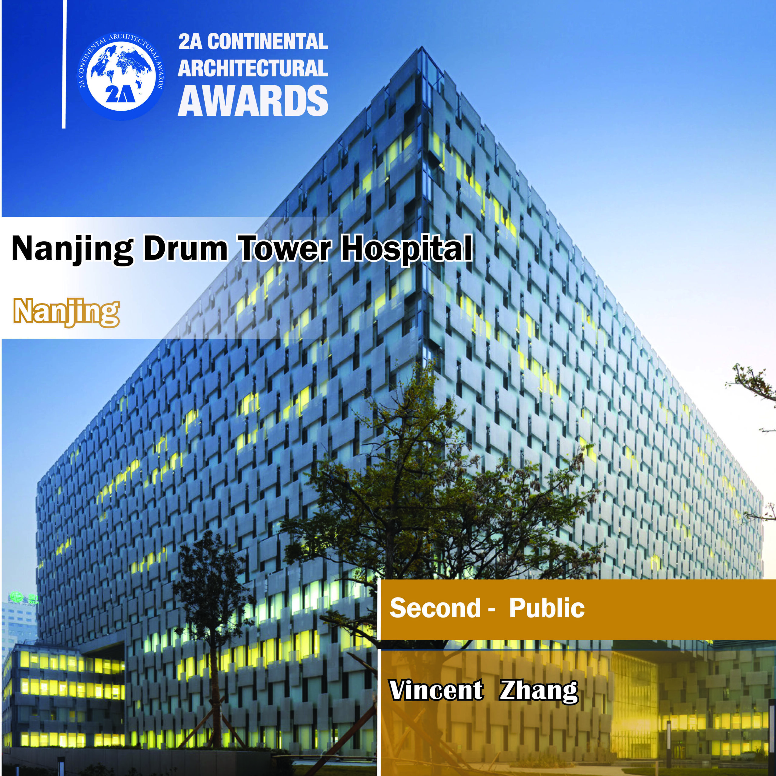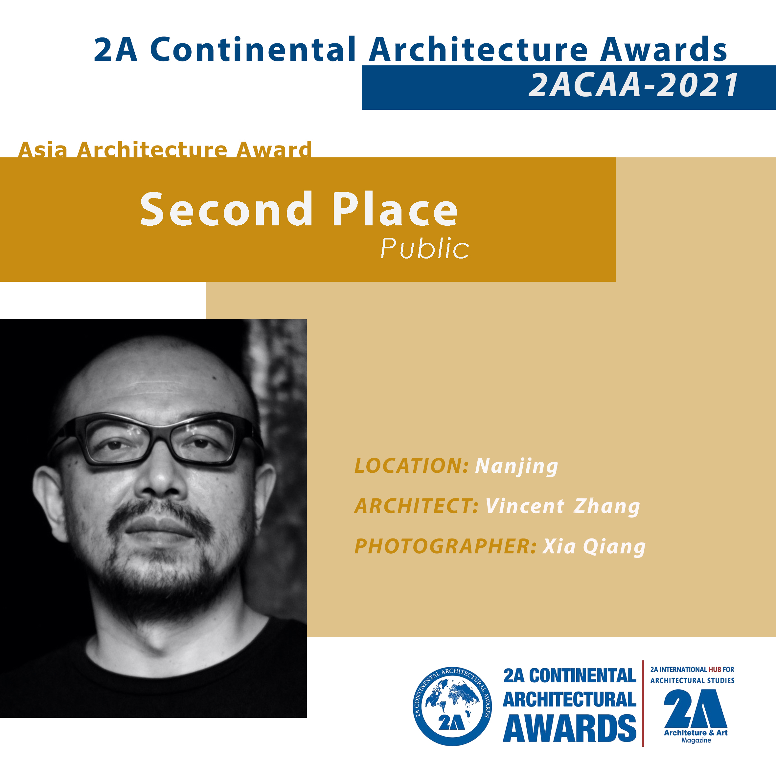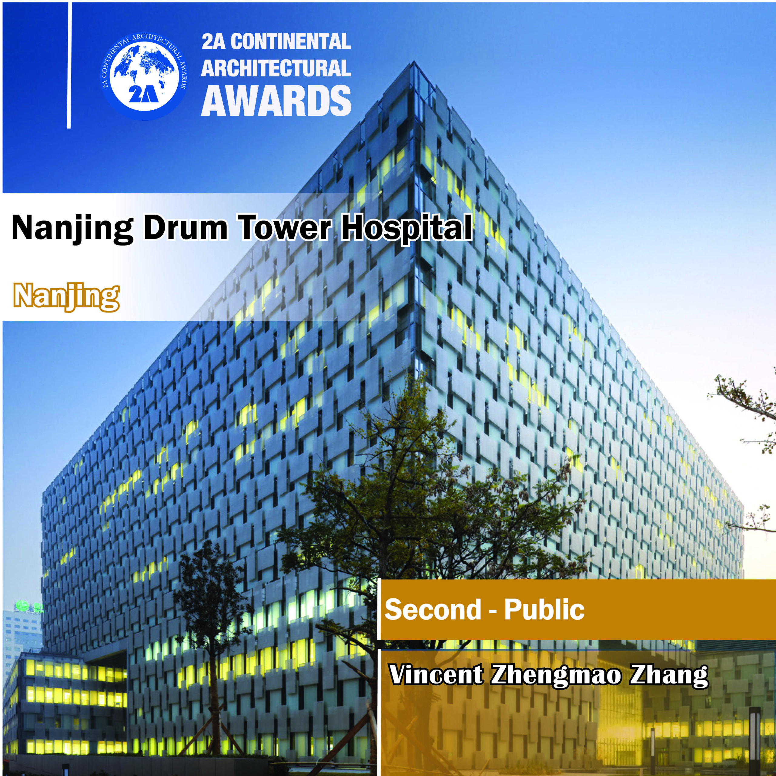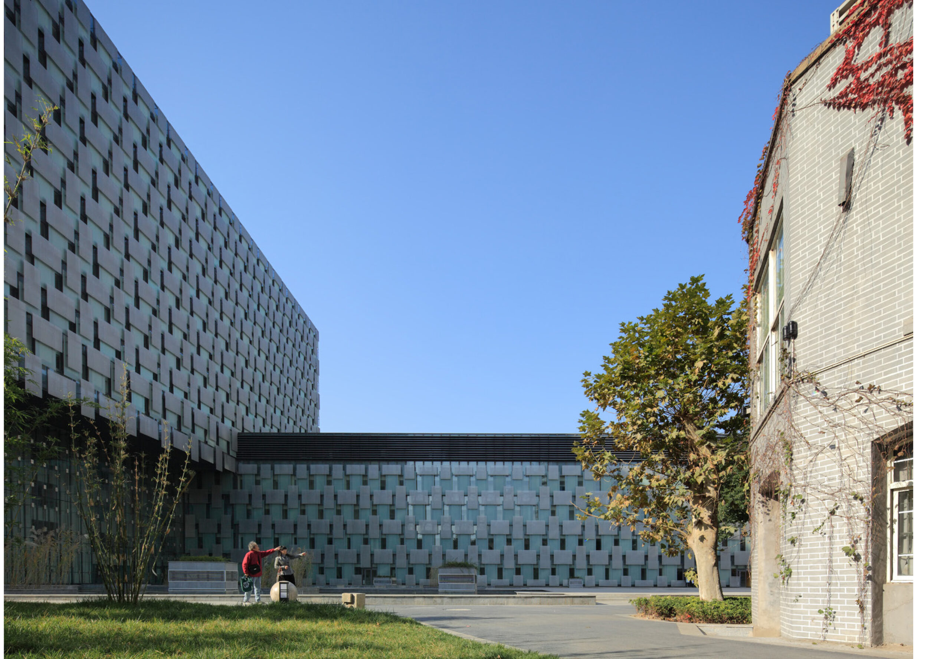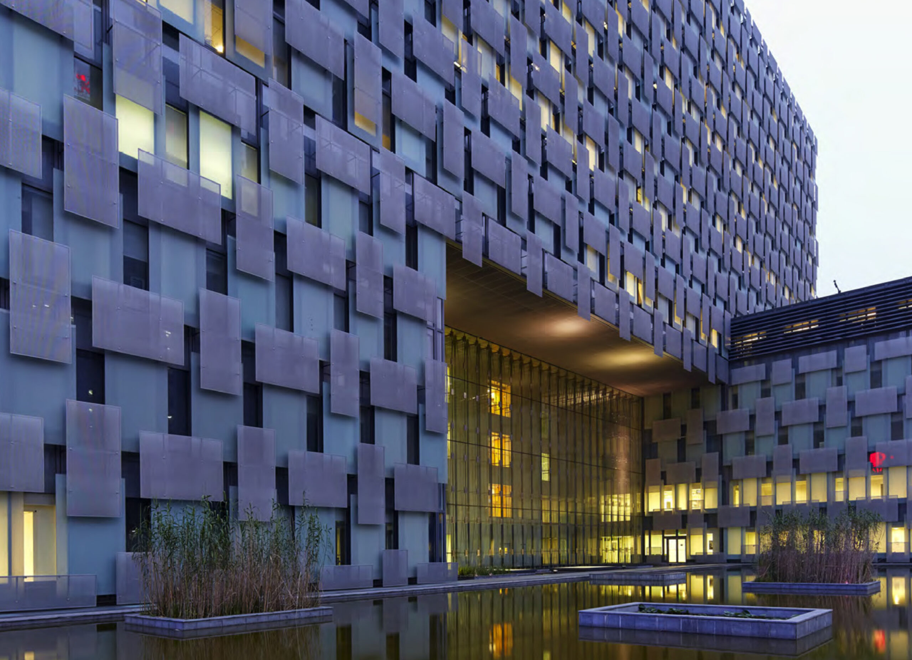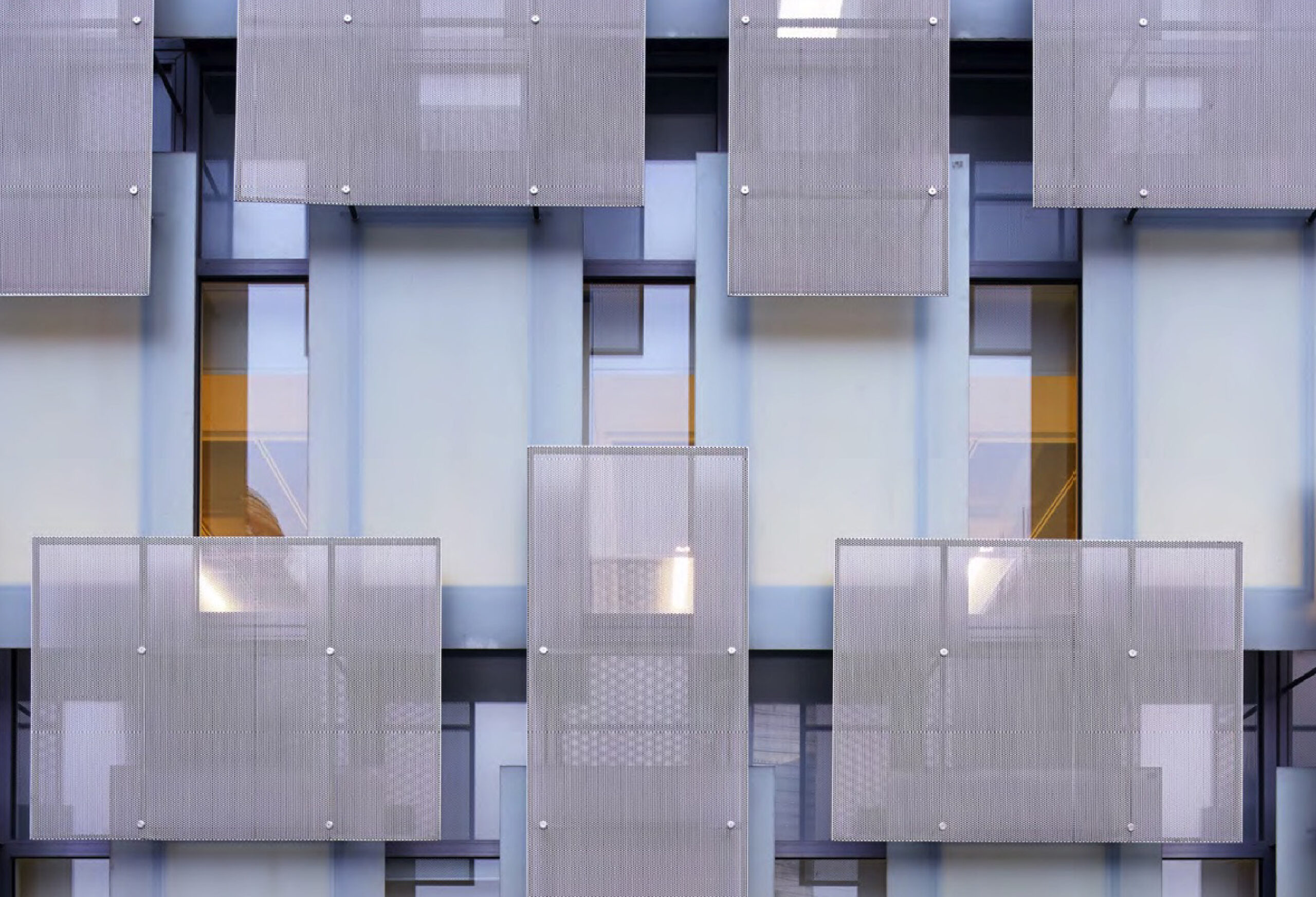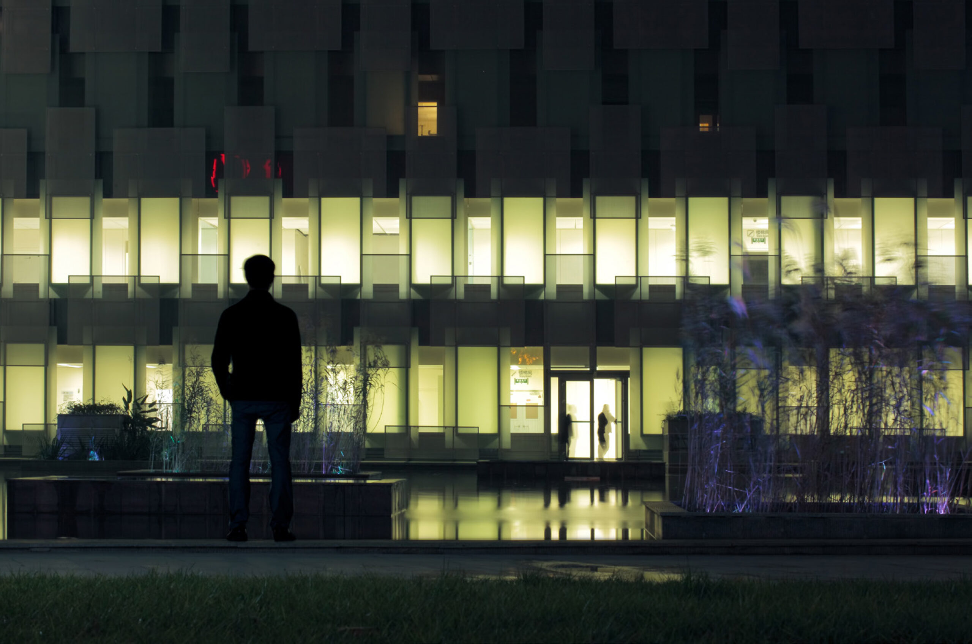Second – Public
Architect: Vincent Zhang
Project’s Name: Nanjing Drum Tower Hospital
(Nanjing)
Photographer: Xia Qiang
Project Description: The south expansion project of the hospital is located in the central area; the project design concept comes from the understanding of the word: ”hospital” in Chinese traditional culture. In English, the word ”hospital” comes from Latin with the original meaning of “call for guests”; in Chinese, “hospital” is the compound for medical treatment.
This proposal design core is to gardenize the hospital to get ubiquitous gardens. In this project, the garden penetrates into every detail of the building. Designers deconstruct the traditional garden into small units, weave into building skin texture, and the facades become the carrier of the garden. The plants inlaid in the facade and all theme courtyards on the ground link into a huge garden system. The whole system is three-dimensional and plump and makes the garden everywhere and easy to touch.
Hospital is the junction of the real-world and nether world, the place for the starting and the end of life. Drum Tower Hospital was originally a church hospital established by the missionary in 1892. Designers try to get back this tradition and make the hospital like the church, a place for people to communicate with god. Therefore, the design pursues simplicity and purity, numbers of yards and sunlight well as well as the cascade and transparent garden facades ensuring enough natural light. While the milky white frosted glasses solve the problem of indoor daylighting, they also make the sunshine softer. As for the sweltering characteristics in summer in Nanjing, elevation setting lateral ventilation effectively takes the skin heat, greatly reduces the energy consumption and makes building provide a better service for people.
