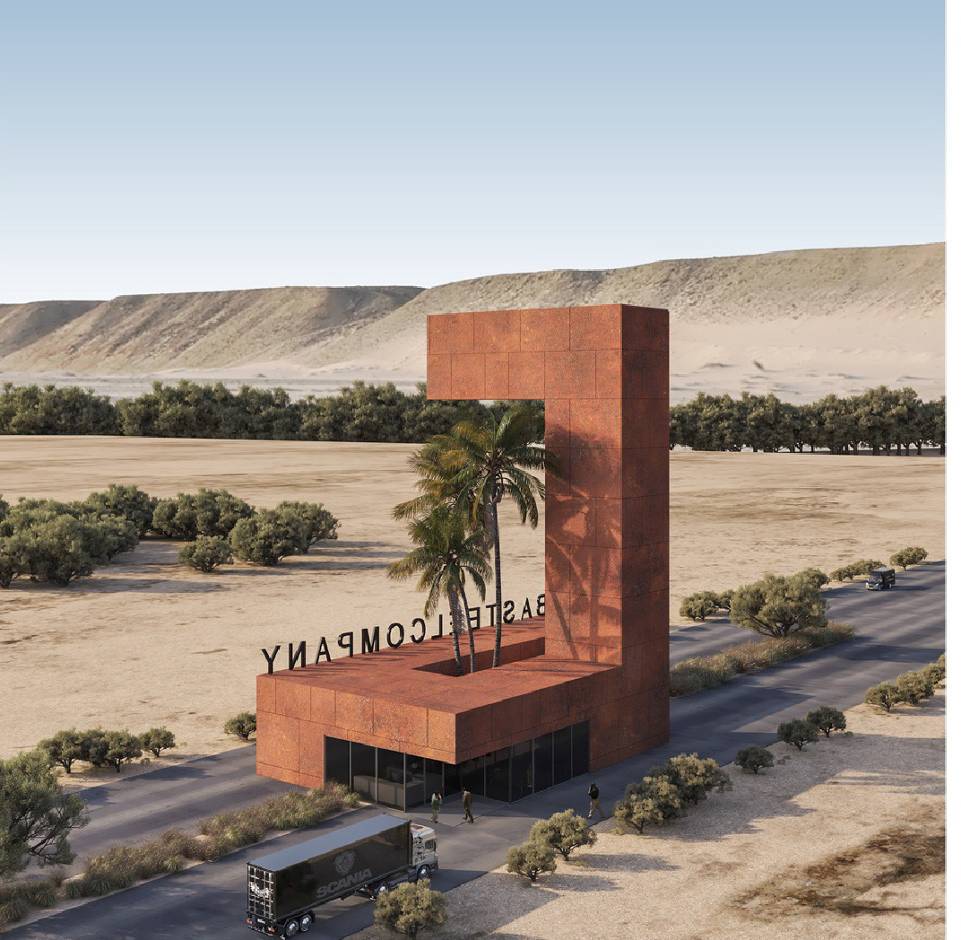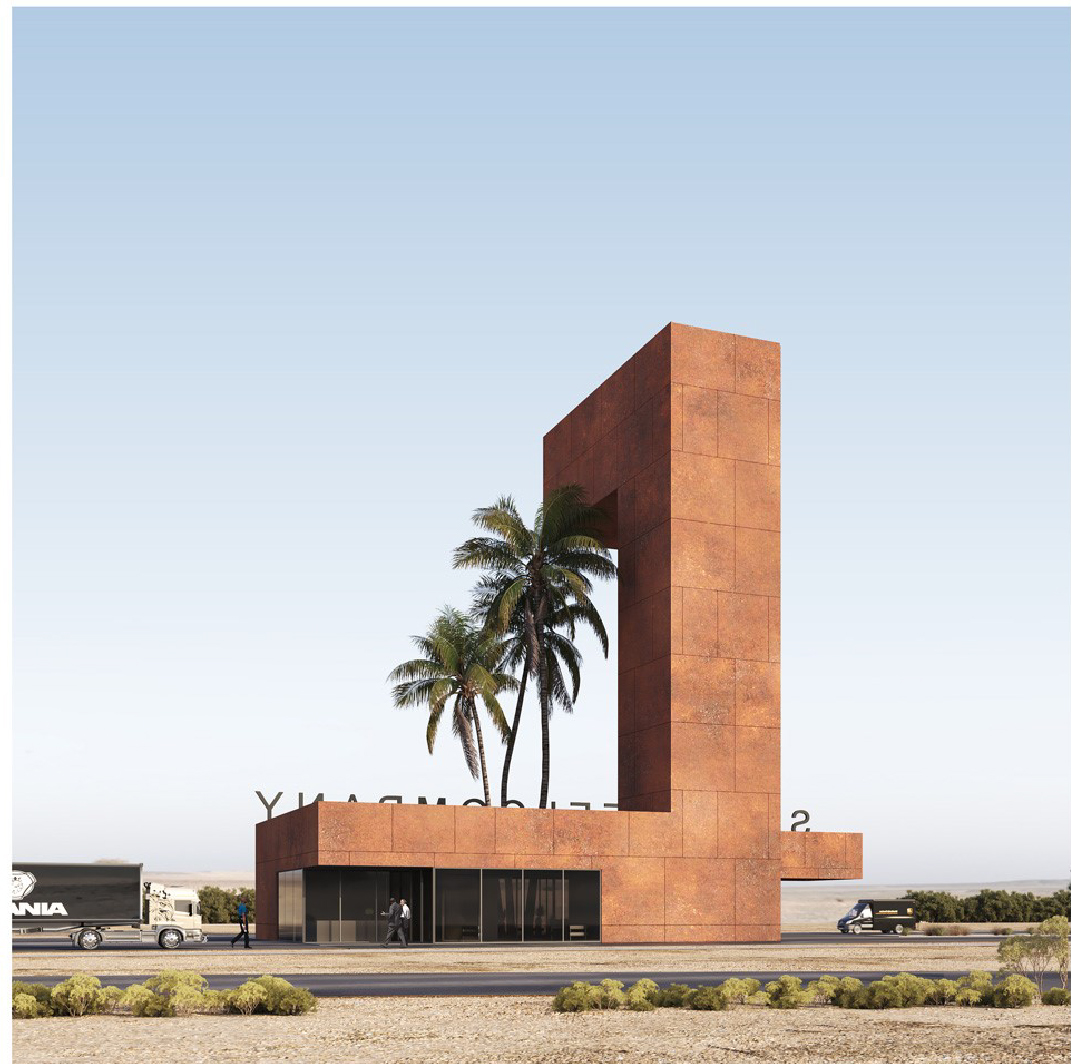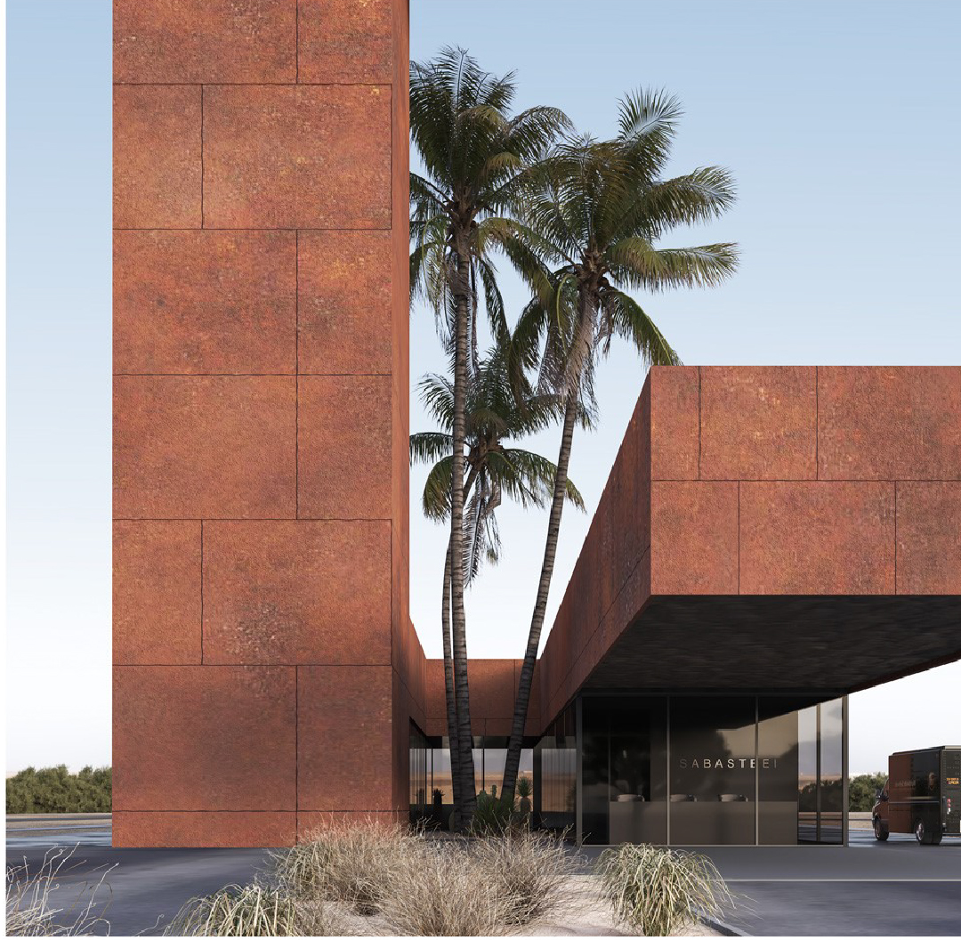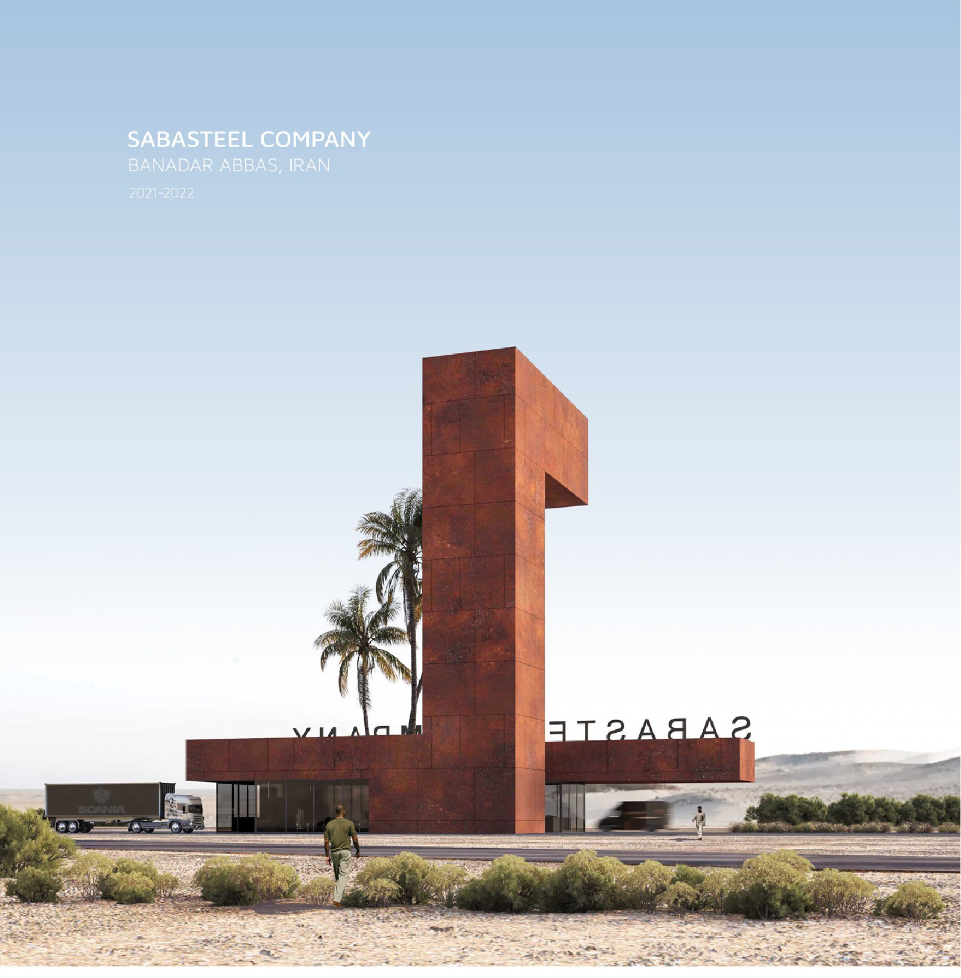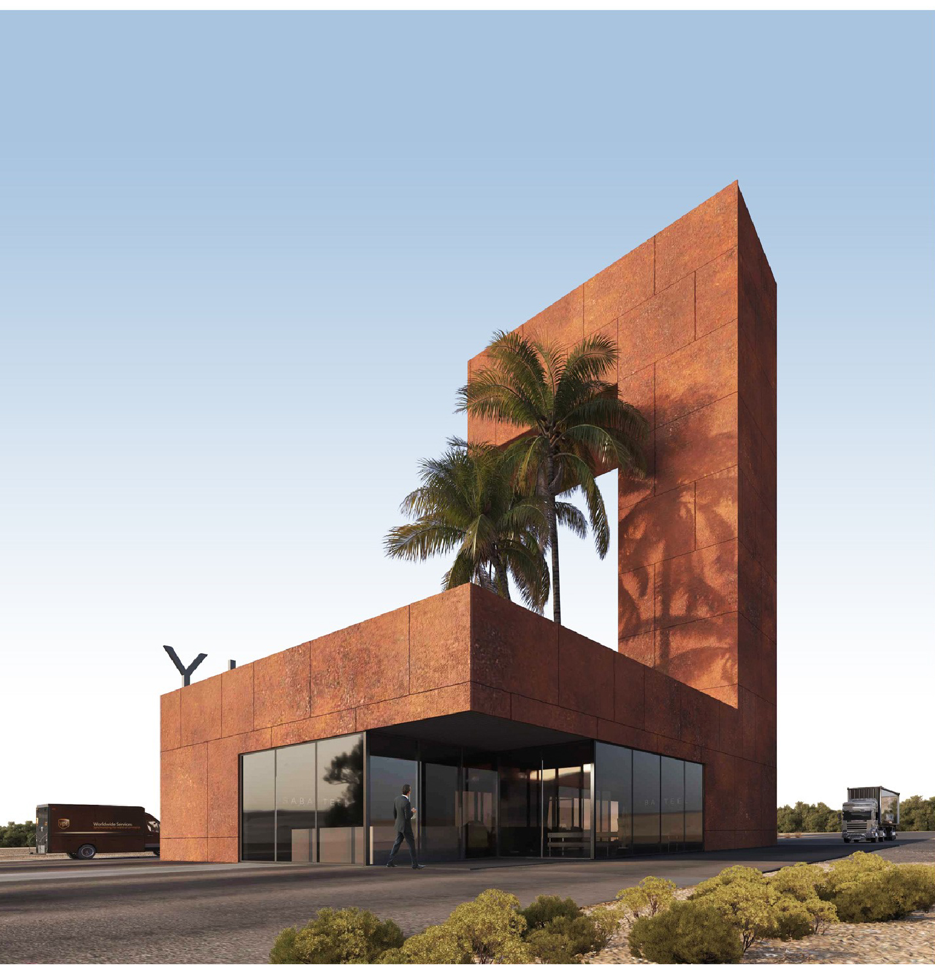Second – Commercial
Architect: Ahmad Saffar
Project’s Name: Saba Steel Entrance Gate
(Bandar Abbas)
Photographer: Saffar Studio
Project Description:
The design of the project was initiated with the aim of avoiding the repetition of similar examples, with an emphasis on reviewing the definition of the nature of the “entrance gate”. In order to respond correctly to the performance and use of the indigenous architecture of the region, an attempt has been made to approach the problem with a contemporary look. Vertical orientation, creation of an index form, attention to the formation of landmarks and signs in the region, as well as the guidance and invitation of the audience to the entrance space of the factory, have been taken into consideration.
Entrance gate, in most of the existing examples, is a type of large covered entrance spaces that can be accessed to the environment or the space behind it by crossing the area under them. This definition has led to the creation of similar images which, although there may be differences in form, dimensions, materials, or openings, are completely identical in concept. The design of the building is done according to its dual function, that is, the aspect of office use, and on the other hand, it is done according to the symbolic features with the ability to differentiate in the environment, as a form of minimalism and inspired from traditional Iranian architecture used in the region such as Badgyr (Windbreaker) and central courtyard.
The geometry of the building is 24 by 20 meters, from which a cube has been emptied, and it is reminiscent of the image of iron shamrocks and the arrangement of them, which are the products of the factory.
In order to respond to the simultaneous performance of indoor and outdoor spaces, by creating a space for our circulation between other spaces inspired by traditional architecture, the movement paths of the vehicles are transferred to the sides which creates possibility of entering and exiting all types of vehicles and traffic loads at any height without the slightest inconvenience or destruction of the entrance gate silhouette.
Two palm trees, along the longitudinal axis of the central open space and next to the red rusted iron sheets that have been used for the final covering of the building, create a symbolic image of a huge factory, with a bright future in for region’s climate.
The transparency in the walls has been created to extended depth of view as much as possible in order to control the interior and exterior space by the observers and security of the company.
In order to control the radiation and the intensity of sunlight, a high console has been installed on the south side of the building, which is also used as a long canopy to create an invitation. On the north side, with the retraction of the transparent wall in the volume, there is sense of invitation and the possibility of controlling the sunlight. Due to climatic conditions, as well as the sunlight in the west, openings on the western side have been avoided and they will face the central courtyard of the building.
The height of the interior spaces is 350 cm and the height of the exterior wall is about 530 cm. The altitude range was developed to create a layer of air insulation to prevent direct transmission of sunlight. The lobby is in an open space with full visual connection to the green space in the middle of the complex as well as access to the restroom and kitchen. The structure of the building is considered according to the capabilities and products of the factory, a metal structure consisting of the roof, metal columns, trusses and space frames.






