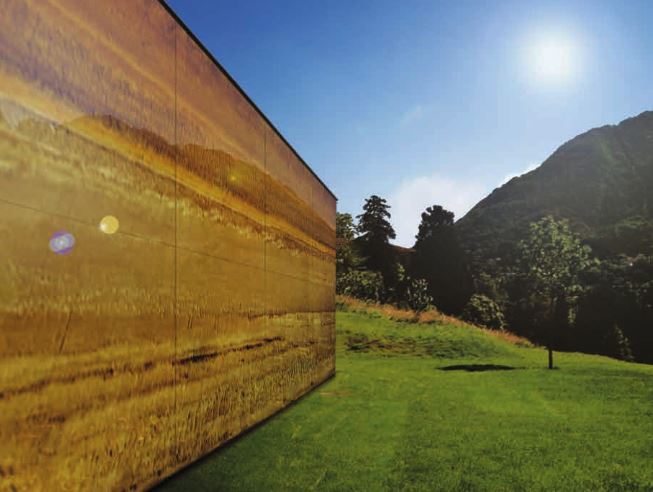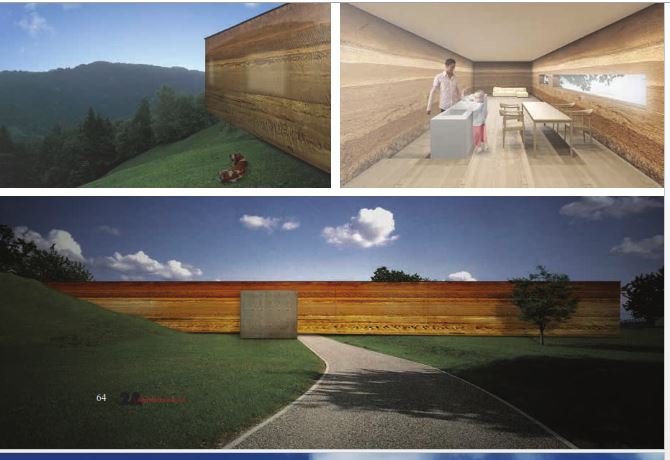Third Place,Japan
Architect:Michiya Tsukano
Project:esprit-N
This house was planned in the mountains at Nara prefecture. The south side of the house place is connecting
with the gentle slopes, we can see green valleys under us without any concern of people eyes. The client is
a married couple having one child. They wanted to house that “living” by physically itself linked directly to the
atmosphere, with fostering their kids. So, they planned the house which was pulled out from the mountain,
as the solid blocks. The pulled out land exposes the soil surface on the top of the land, it includes the buds of
the plants as well as life of the insects in the walls.


