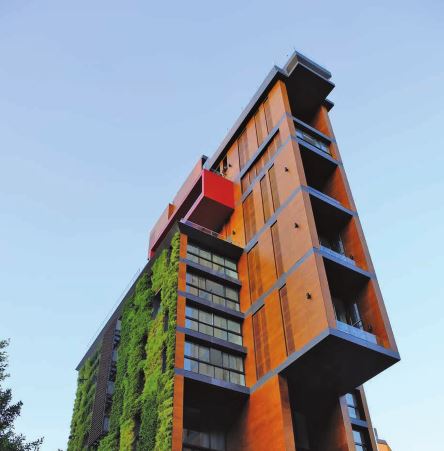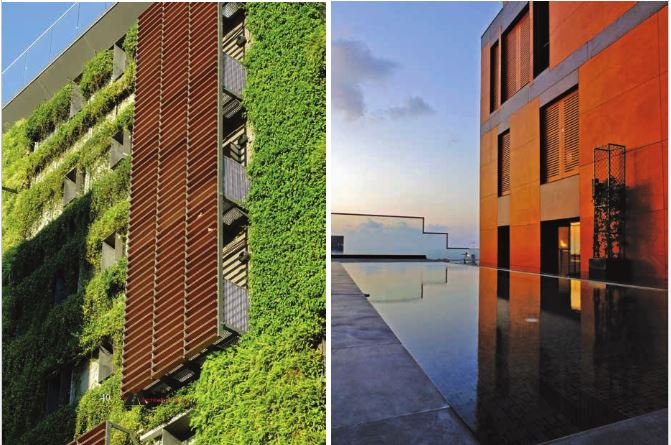First Place, Lebanon
Architect:Jean-Marc Bonfils
Project:East Village
“A Mirror in Concept”
The concept consisted in lifting key contextual elements–traditional building material and Lebanese
gardens –and revives them with contemporary interpretations. So conventional wood and dark stone found
an unexpected contrast in vivid red metal, and space-efficient vertical gardens replaced their horizontal
predecessors. While it looks like a simple geometric shape from afar, the structure consists of three parallel
slices each with a unique identity that’s revealed on approach.
East Village includes 13 loft units: 10 duplexes, two penthouses and one simplex, its balcony framed by red
metal. On the simplex’s terrace is a private bar that overlooks the pubs and lounges scattered through
Downtown, exposing a panoramic view of the city.
Year: 2015
Firm: JM Bonfils & Associates
Firm Location: Lebanon
Design Team: Jean-Marc Bonfils, Marwan Matta, Ramzi Sabbagh, Lea Ksayer
Jean-Marc Bonfils


