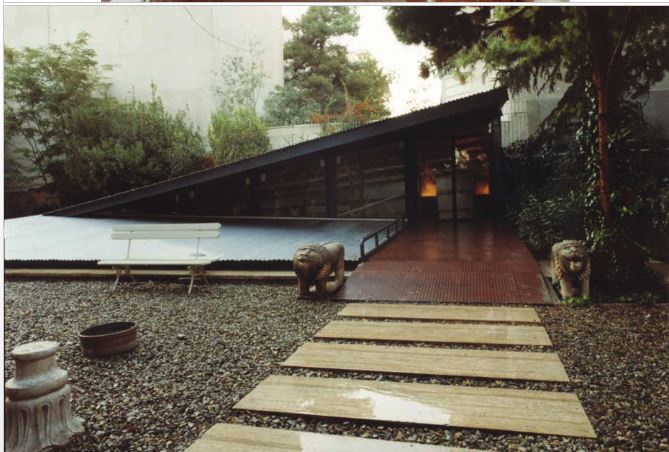Special Mention, Iran
Architect:Reza Daneshmir, Catherine Spiridonoff
Project:Ave Gallery
The aim of the project was to redefine an unused swimming pool in the garden of a house and, convert it into
a gallery space for a client who is a painter and sculptor.
The main intention of the design was to create a roof for the pool with the least possible impact on the
surrounding environment.
Given the 10m wide span of the pool, the skin of the roof was sliced longitudinally. The idea of the sliced skin
created an entry into the gallery space. It also broke down the 10m length of the span and allowed for a lighter
structure. The cut provides access to natural light and ventilation inside the enclosed space of the pool, and
connects interior and exterior spaces.

