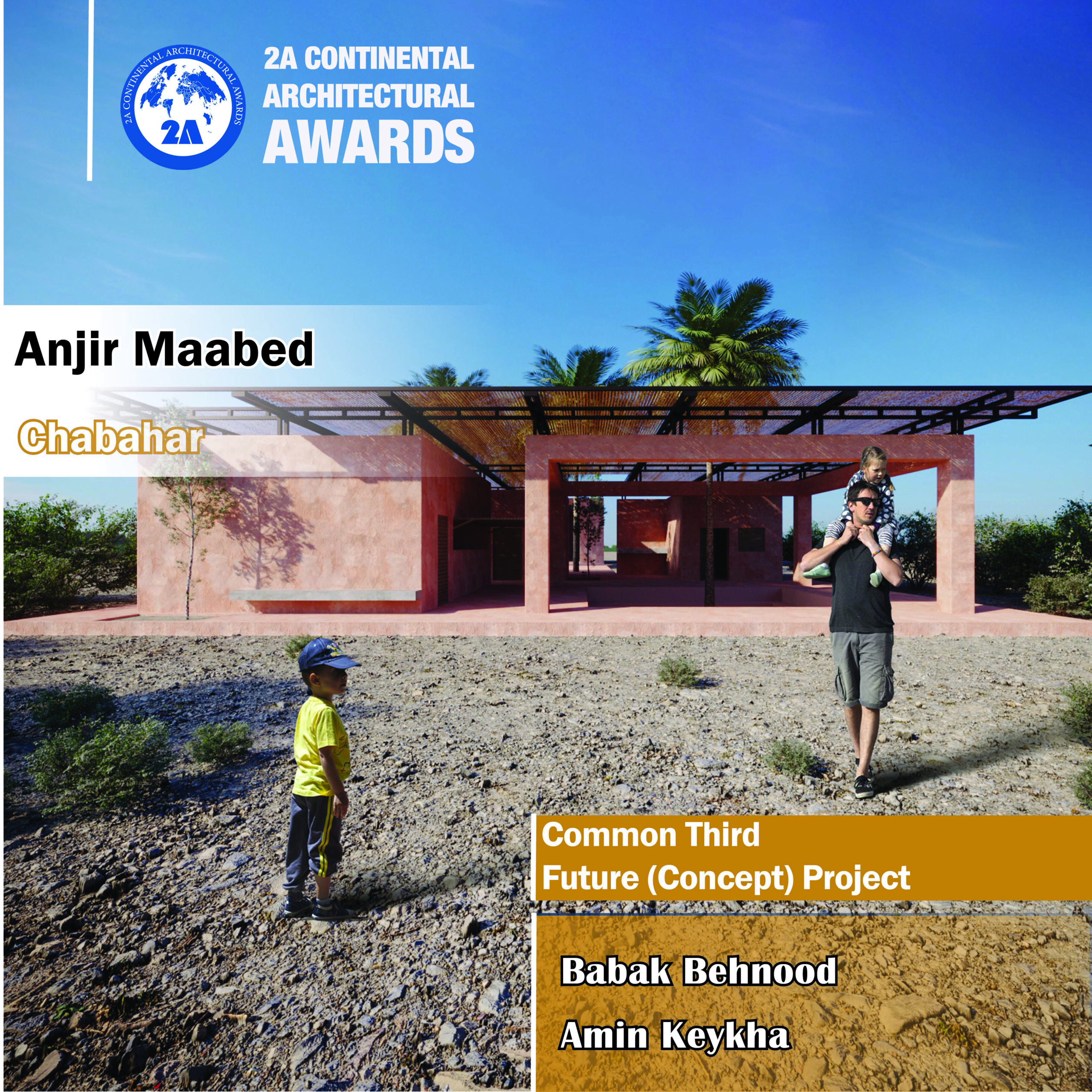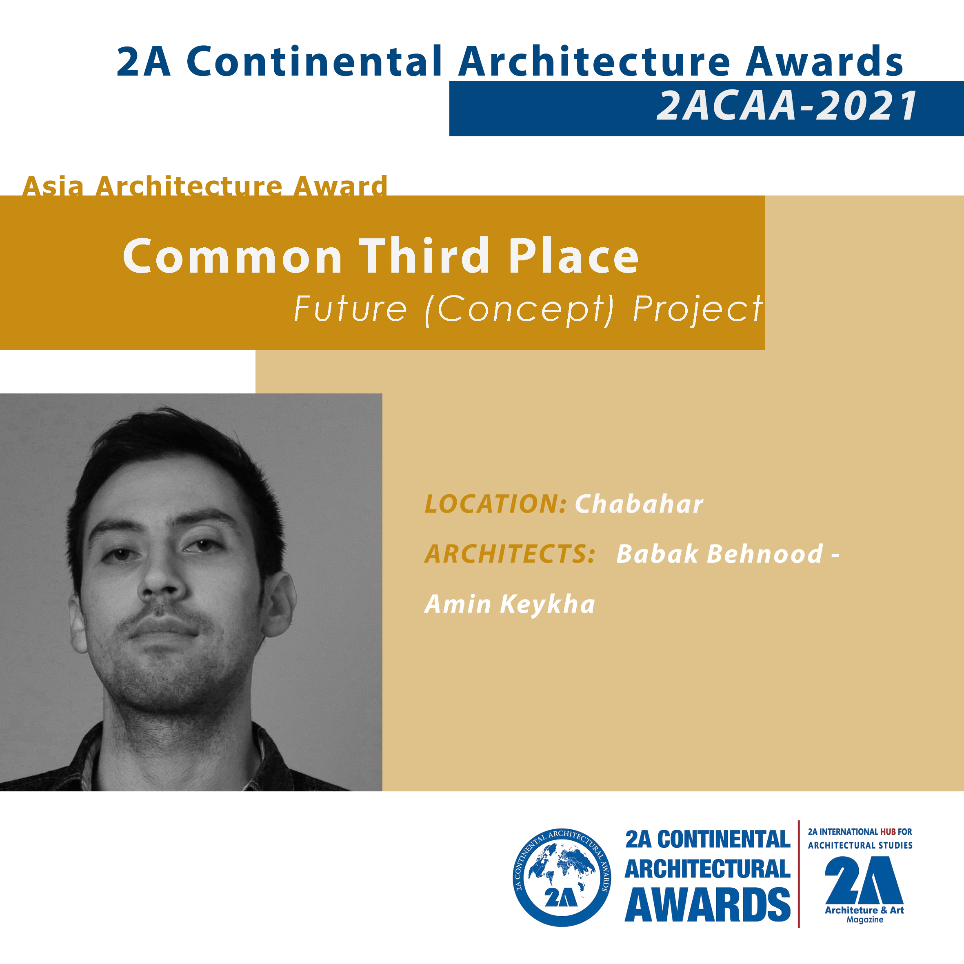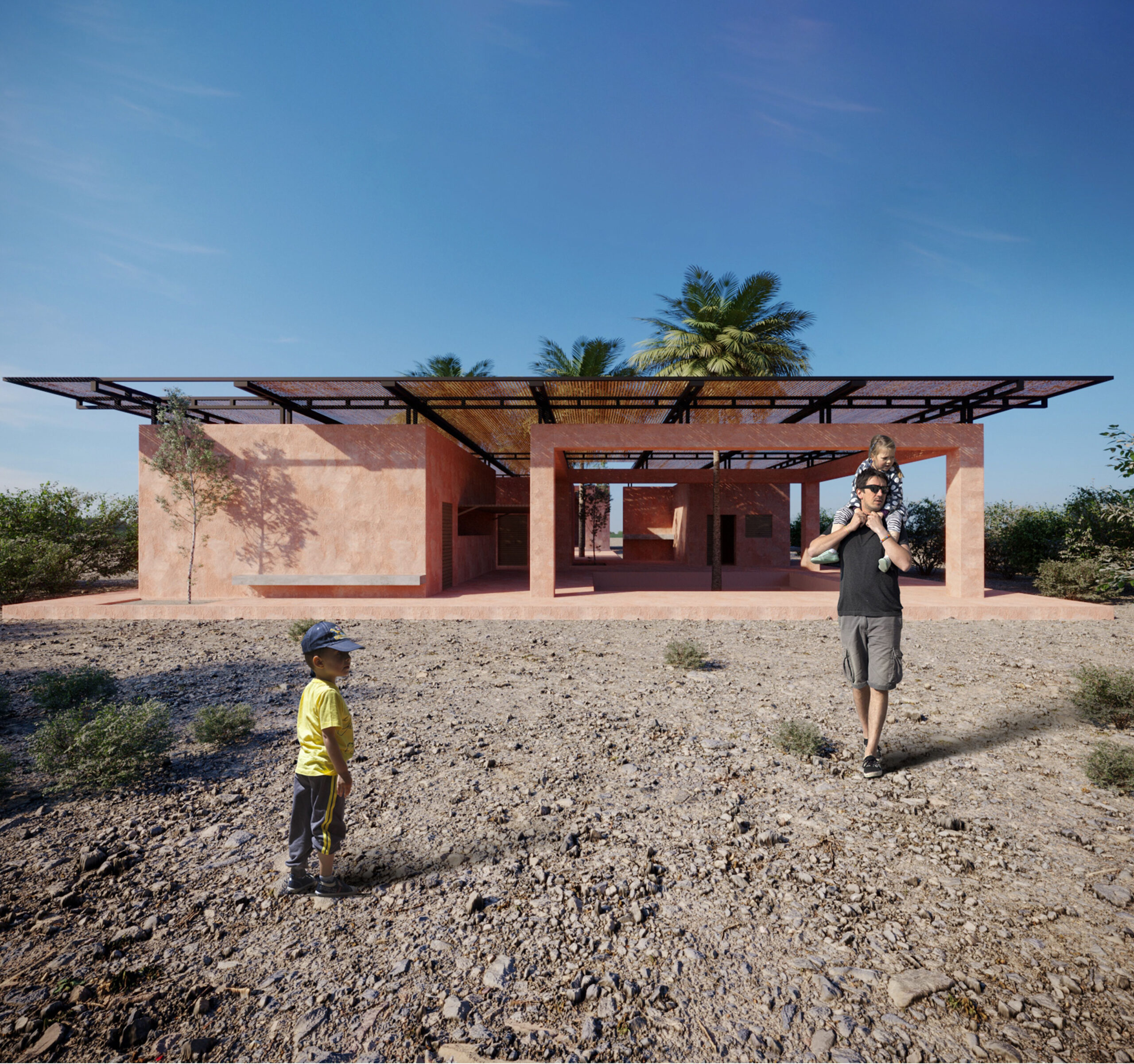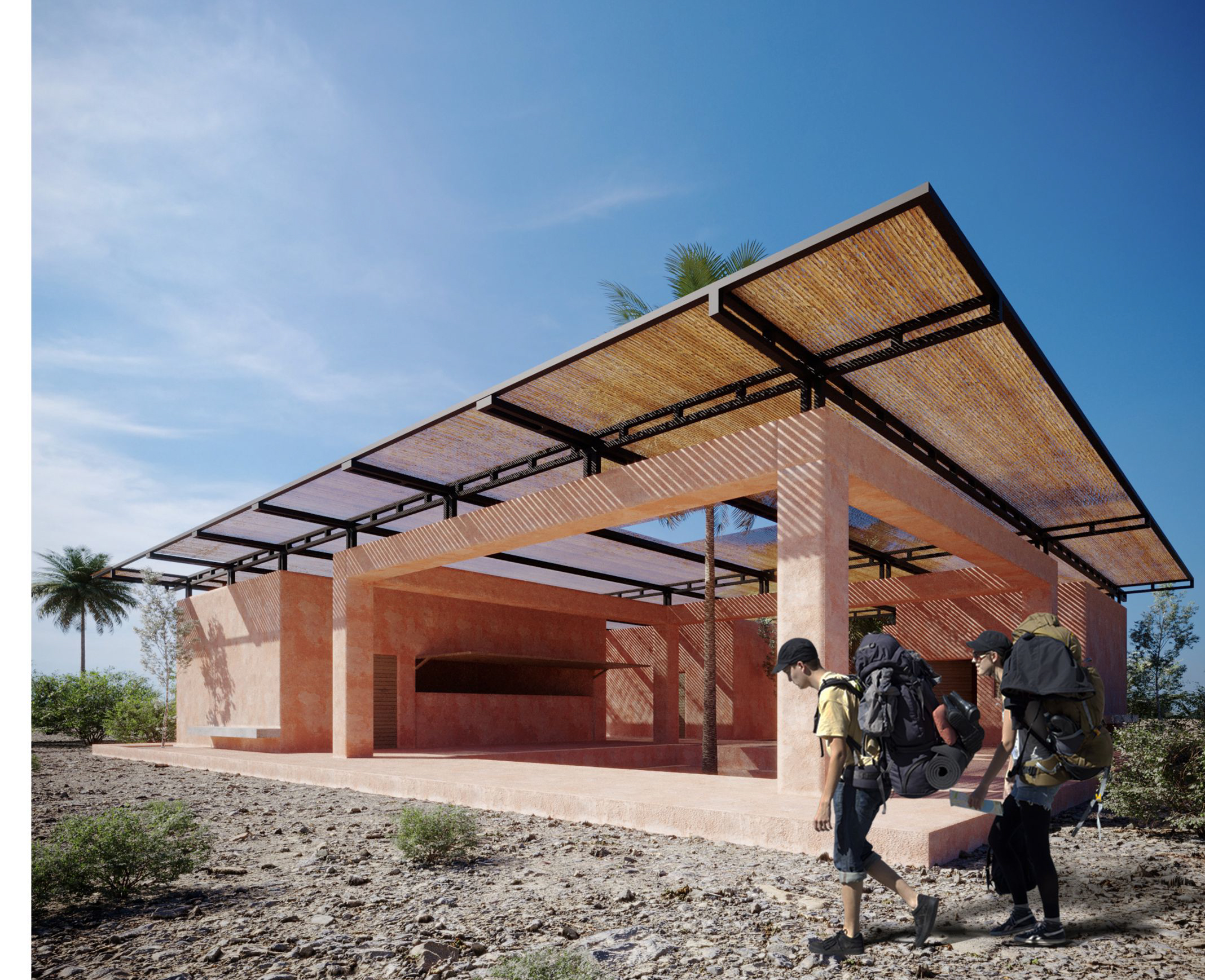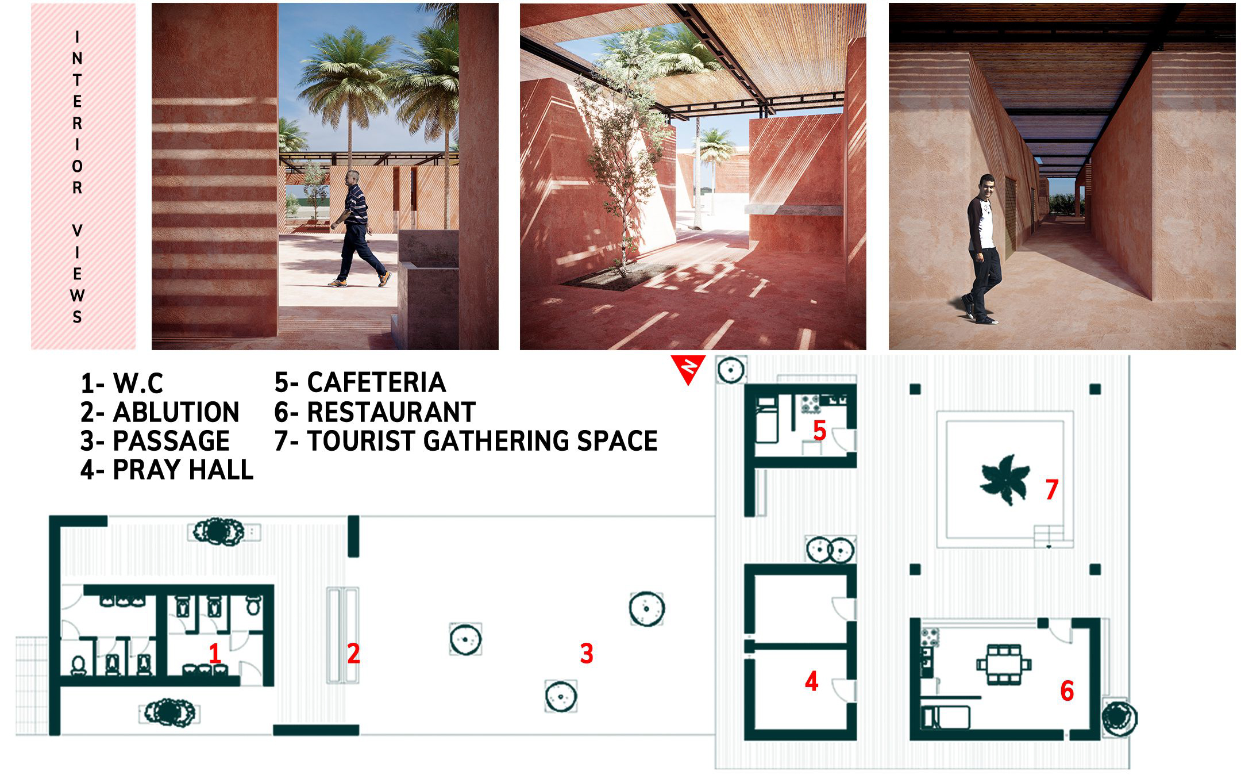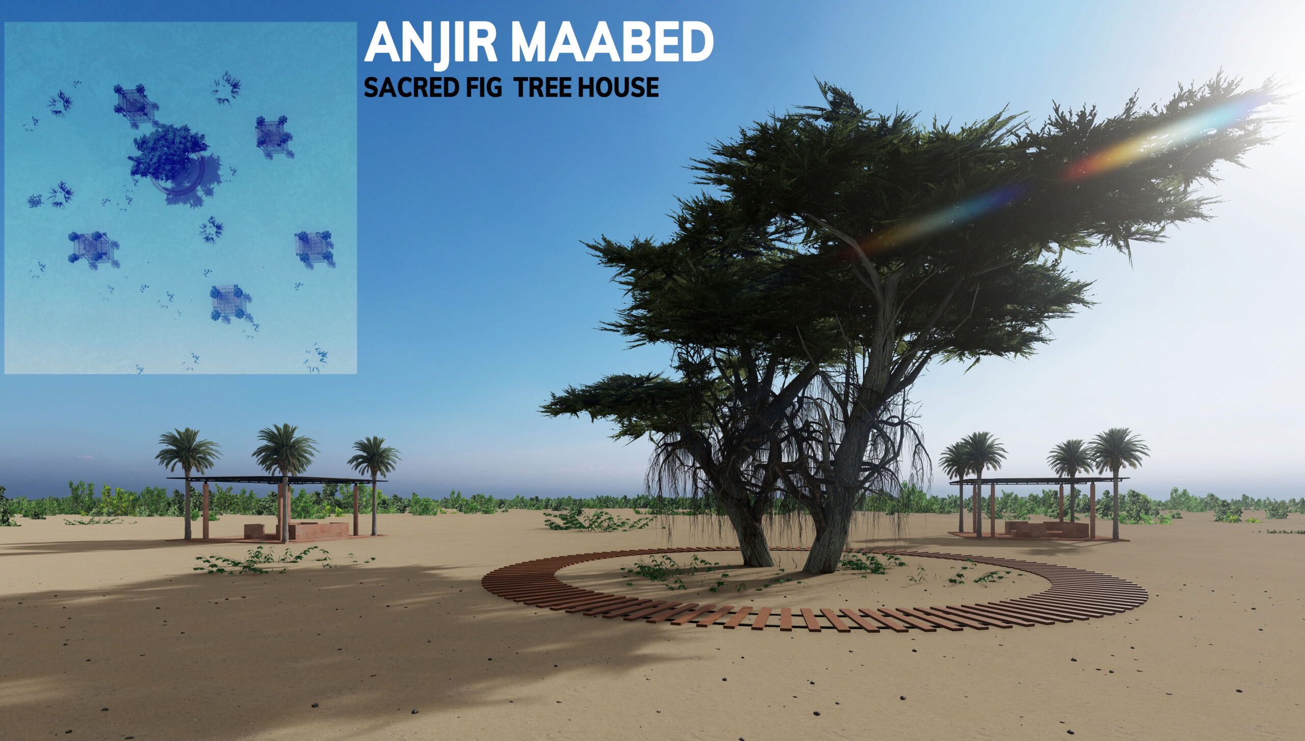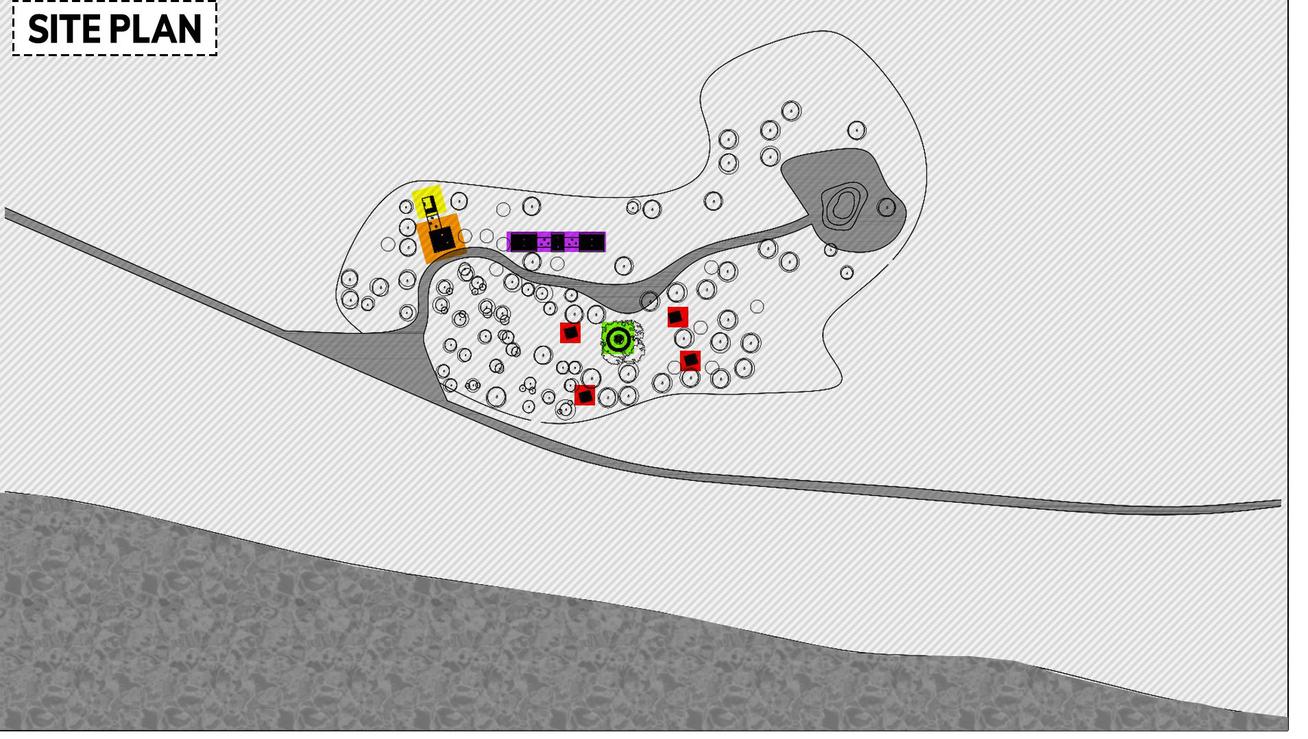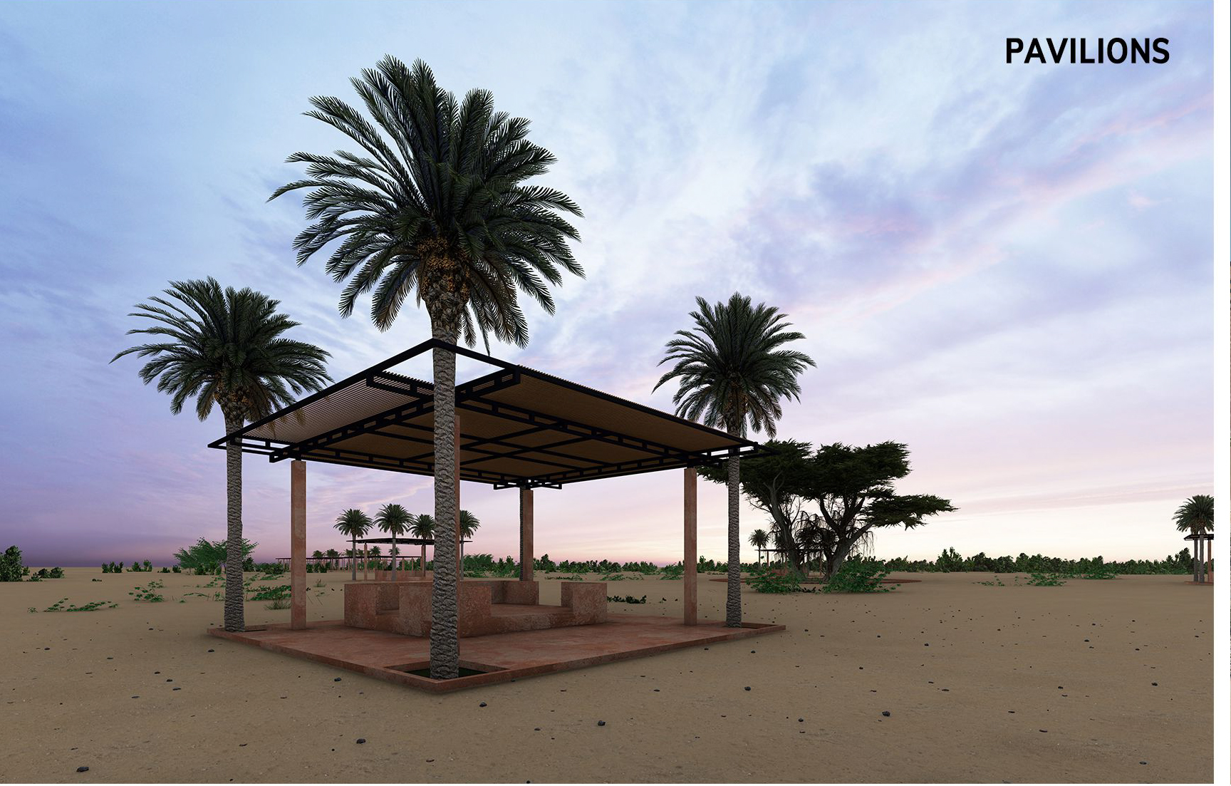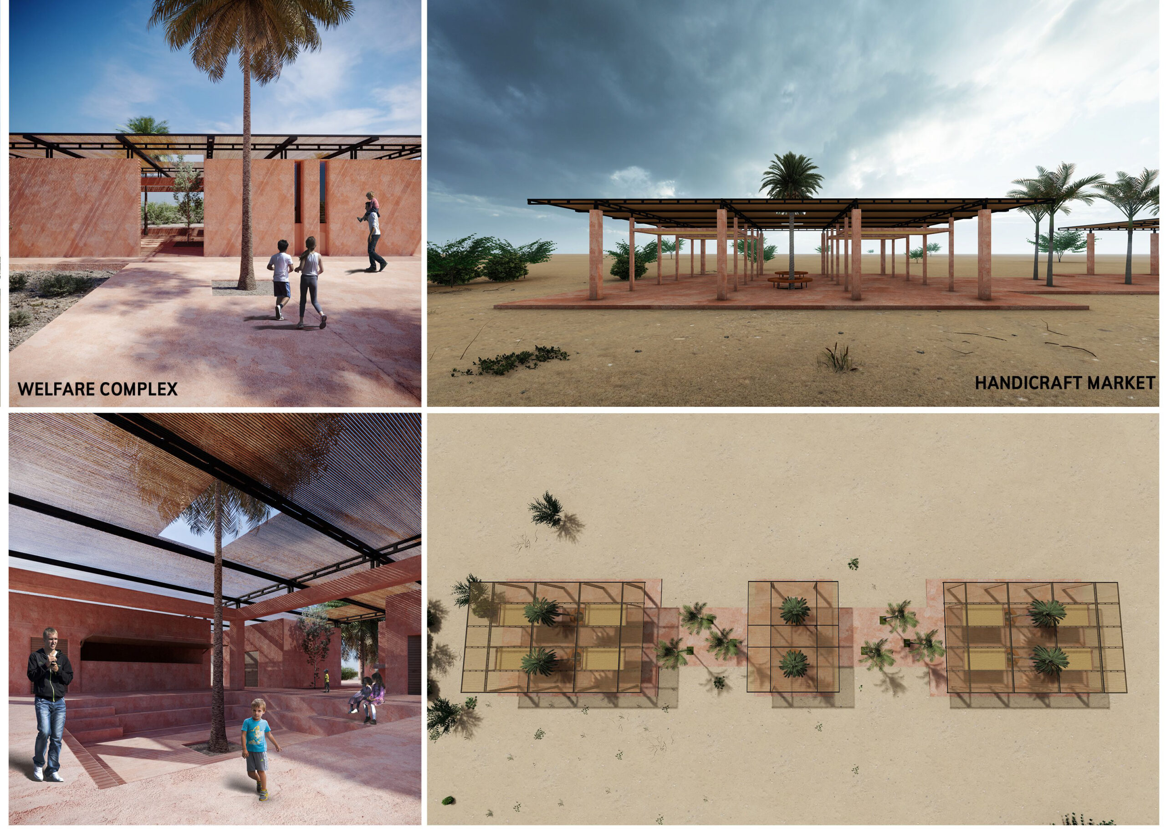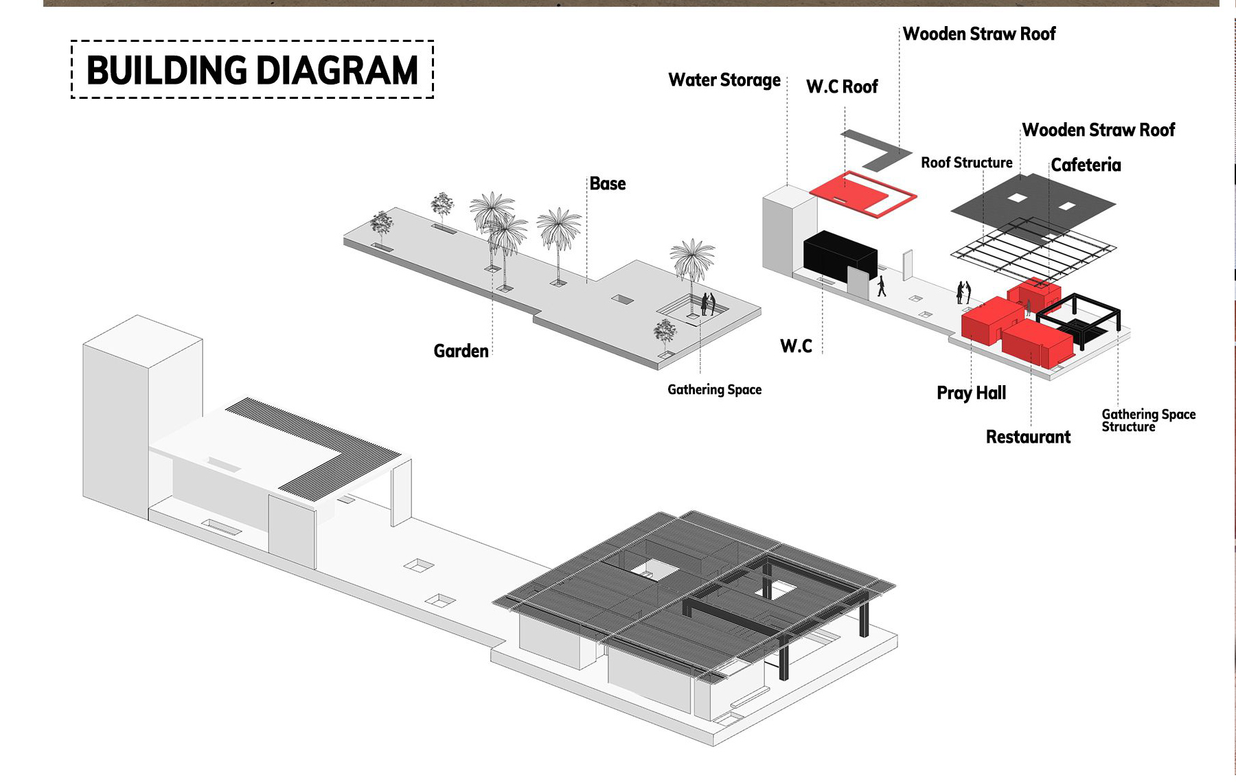Common Third – Future (Concept) Project
Architects: Babak Behnood – Amin Keykha
Project’s Name: Anjir Maabed
(Chabahar)
Project Description: – Introduction
As a dynamic industry with exclusive traits, the tourism industry is an important part of the economic and productive activities of developed and developing countries. In the previous years, national projects had been performed based on national policy to implement the development of tourism and improve the quality of services for tourists, which for various reasons such as inattention to the target Culture and customs, climate, context, and other issues have remained unfulfilled. Therefore, we intend to pay attention to specific climatic conditions, geology, customs, and traditions in this project, and meanwhile, According to the design knowledge, we try to present a program for upgrade and improving the tourism infrastructure in the tourism target areas of Chabahar.
– Project Location
Chabahar city is one of the southern cities of Sistan and Baluchestan province, with an area of 14927.85 square kilometers, located in the southeastern of Iran, next to the warm waters of the Oman Sea and the Indian Ocean.
-Climate and Environment
Climatically, the northern regions of the Persian Gulf and the Sea of Oman, of which Chabahar is a part, are considered to be hot and humid regions. Climatic features of this region are high relative humidity, high air temperature, intense sunlight, hot summers, and mild winters. Also, the annual rainfall is very low and most of the rainfall occurs in autumn and especially winter. Other features of this area are the low-temperature difference between night and day, very little vegetation, and a very high evaporation rate of water.
-Sacred Fig Tree ( ANIR MAABED )
The sacred fig is one of the most beautiful trees in the tropics. A tree whose roots and leaves hang from the body. The naming of this tree as the sacred fig dates back to the time of Buddha, and the reason for this is the existence of the sacred fig tree, according to which the Buddhists believed that the Buddha meditated and became enlightened.
-Project Issue and Reasons
This project has been designed by the order of the Chabahar Free Zone Organization and with emphasis on the sacred fig tree and its wide potentials in the specific site of the tree (30 km from Chabahar city) on the way from Chabahar to Berys road. This need to has been considered based on the results of studies and opinions of experts in this field who consider the lack of tourism infrastructure in Chabahar as the most important obstacle to tourism development. The main objectives that were targeted in this project; in the first step is the preservation of the main tree (sacred figs) and the second step of attracting tourists, which were the main topics requested by the employer. In the next steps, issues such as emphasizing on reviewing and redefining the nature of the service and welfare complex concerning creating an economic cycle for the natives and familiarizing tourists with the culture and customs of the people by mixing commercial uses (shops, handicraft booths, etc.) With service uses (prayer hall, etc.) with a view to the culture and customs of the people, as well as eliminating the shortcomings of similar previous examples (inappropriate country plan) have been considered in the design.
-Design Process
It should be noted that the native habitat and the nature of the sacred fig tree is a manifestation of maintaining stability and originality in dealing with all existing difficulties. By our attitude and understanding of this feature, we realized that in our ideas, we should not only try to maintain the tree as a tourist destination. Rather, we should have a wider vision on this project. This became a reason for deeper evaluation and study in the project and created things in our minds that we have relied on in all stages of design. At first, the design and ideation for the primary purpose which is to preserve the tree were done by placing a wooden Circle ring on the ground surface around the tree that is considered as a mental protection. In the next stage, an attempt was made to use local technology and native materials in the implementation of the project, which includes uses such as local restaurant, cafeteria, prayer hall, toilets, handicraft shops, and pavilions. Also, the build and possibility of maintenance of the building after built were targeted in the easiest way that can be done with the help of the local’s people. In this regard, an idea was proposed that can be used to improve the quality of life of the natives with the help of this project.This problem was answered by designing commercial sections focusing on the sale of traditional handicrafts in the region, which with a view to higher levels can pursue goals such as creating a better economy in the region, improving cultural quality, sending local culture to other regions.Due to the hot and humid climate of Chabahar, shade and air circulation as the most important architectural solutions had a direct impact on the formation of the design concept. Rotation and fragmentation of rigid volume to separate parts for air circulation and optimal use of seasonal winds, covering separate volumes and the space between them by integrated and light Wooden straw roof (native materials) with the aim of maximum shading, reducing mass, and Creating spatial openings using the porch pattern (Iranian architecture), uncoordinated uses (w.c) in the site with distance defined by the complex, homogenization of the design with the context of the project concerning vegetation and using local materials and creating an integrated landscape; all are updated native patterns that were designed as a response to the problem.Finally, the structure of the building due to its multiple functions – functional and symbolic aspect – as well as local capacities and existing technical and executive capabilities, By being located along the route from the coastal road to the fig tree in the northern part of the site, Considering the characteristic of being an indicator, was designed in a minimal and pure volumetric form that includes contemporary elements and patterns of identity and architecture of Chabahar region.
-Development Plan
After studying the factors and influential components of the project bed and recognizing its strengths and weaknesses, capacities and opportunities were identified that are considered in the future development plan, the most important of which are solar panel farm, desalination Seawater, and the expansion of the ecotourism complex.
